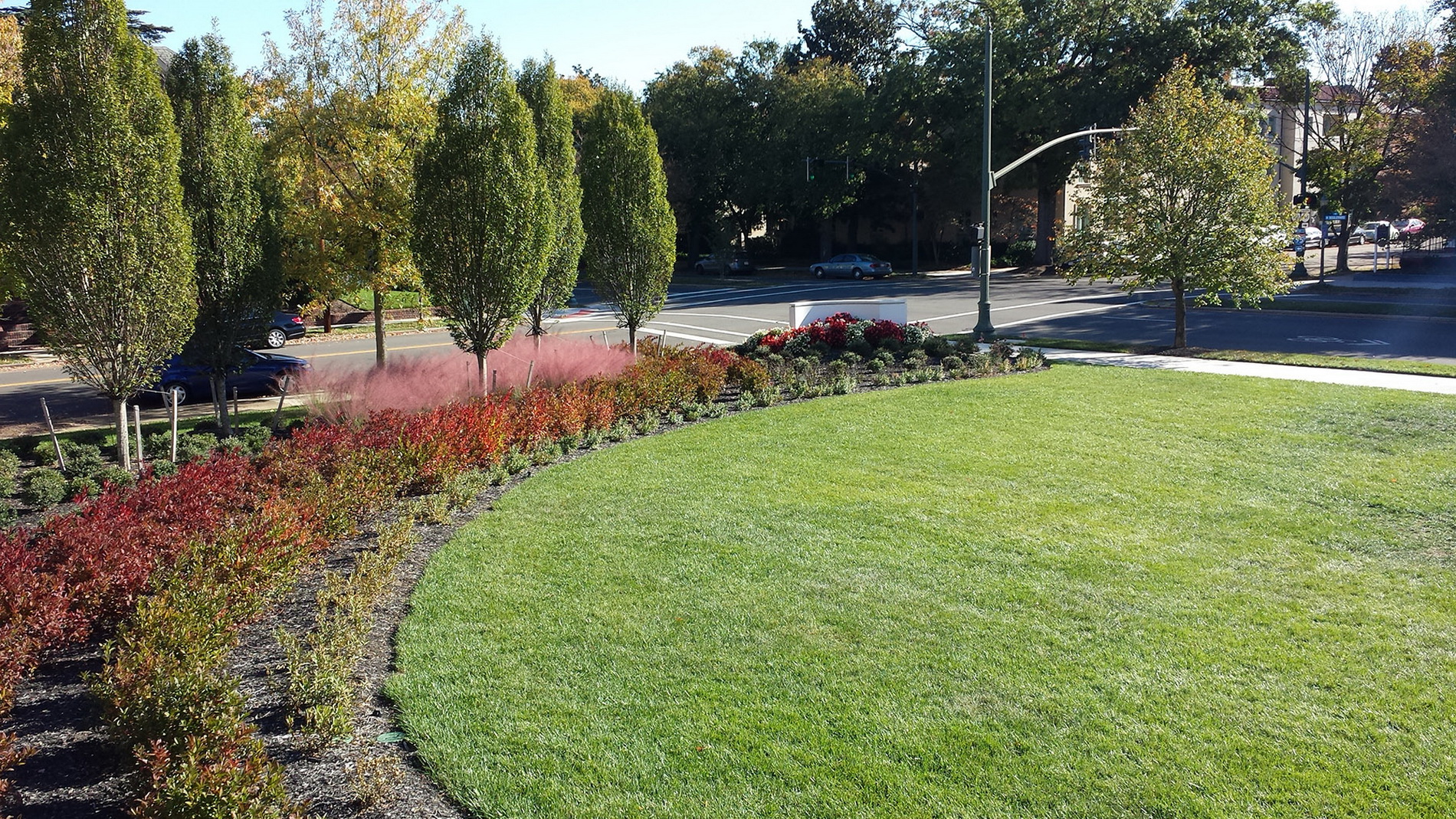INSTITUTIONAL
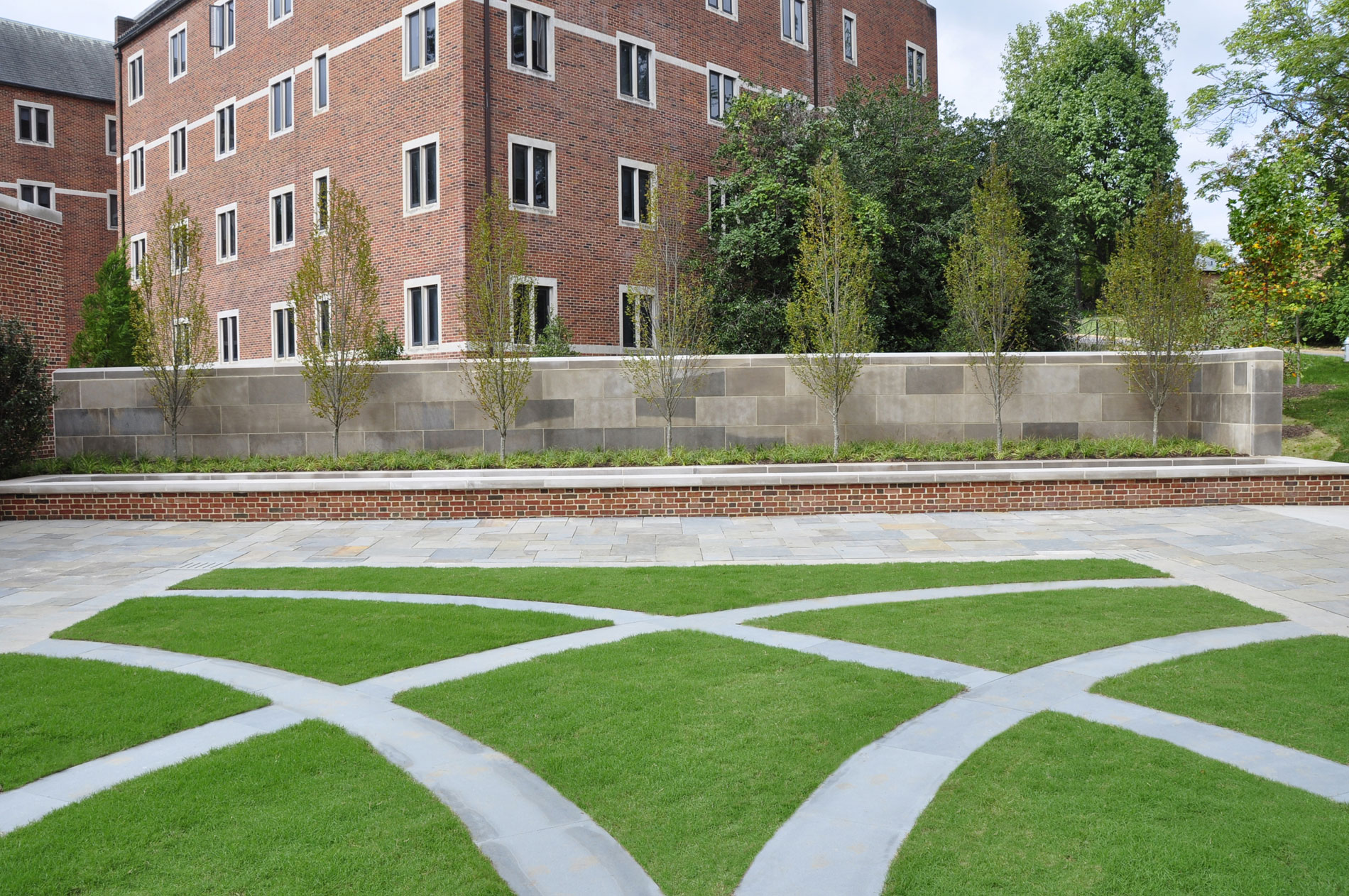 Queally Admissions Center, University of Richmond, Richmond, VirginiaSee Projects Featured (With HG Landscape Architects. Architect: SMBW)
Queally Admissions Center, University of Richmond, Richmond, VirginiaSee Projects Featured (With HG Landscape Architects. Architect: SMBW)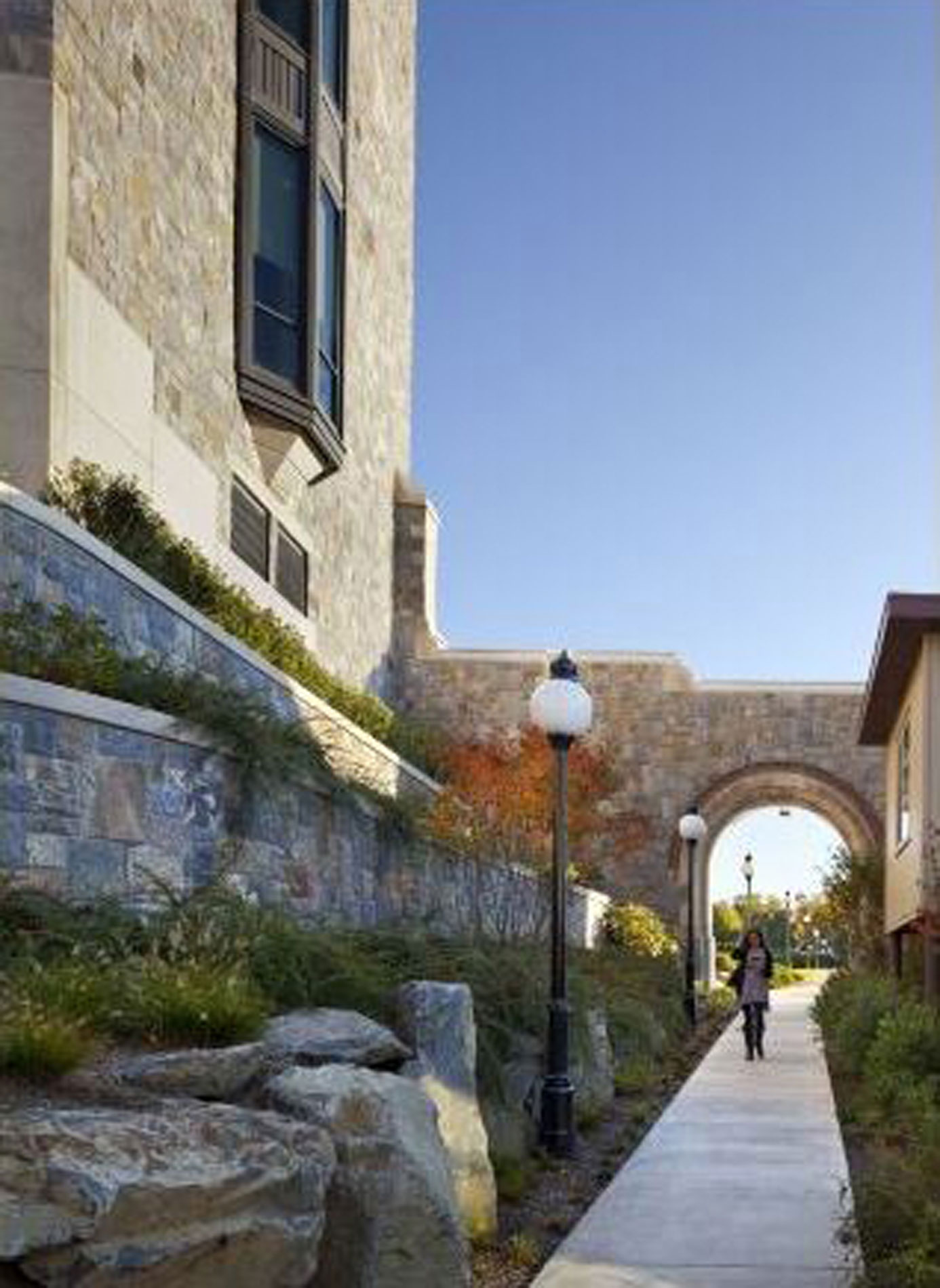 Hancock Center, Marist University, Poughkeepsie, New YorkThis new computer-science and mathematics building is located on a bluff overlooking the Hudson River and its magnificent valley. The landscape design worked with the beautiful rock outcroppings that are the distinctive characteristic of the site. A stone archway to leads to a lower walkway. A sheltered courtyard is created in the "L" of the building's two wings. The building incorporates an extensive green roof to minimize stormwater runoff and lessen utility costs. (With Robert A.M. Stern Architects)
Hancock Center, Marist University, Poughkeepsie, New YorkThis new computer-science and mathematics building is located on a bluff overlooking the Hudson River and its magnificent valley. The landscape design worked with the beautiful rock outcroppings that are the distinctive characteristic of the site. A stone archway to leads to a lower walkway. A sheltered courtyard is created in the "L" of the building's two wings. The building incorporates an extensive green roof to minimize stormwater runoff and lessen utility costs. (With Robert A.M. Stern Architects)- Virginia Historical Society, Richmond, VirginiaThe recent renovation of this historic building included interior modifications including the reorganization of gallery space and the expansion of the education center. Extensive site renovations made the approach to the museum much more welcoming, created outdoor spaces for museum events, created display gardens of Virginia-native plantings, and dealt with stormwater issues through water gardens and other green infrastructure elements. (With HG Landscape Architects. Architect: Glave and Holmes)
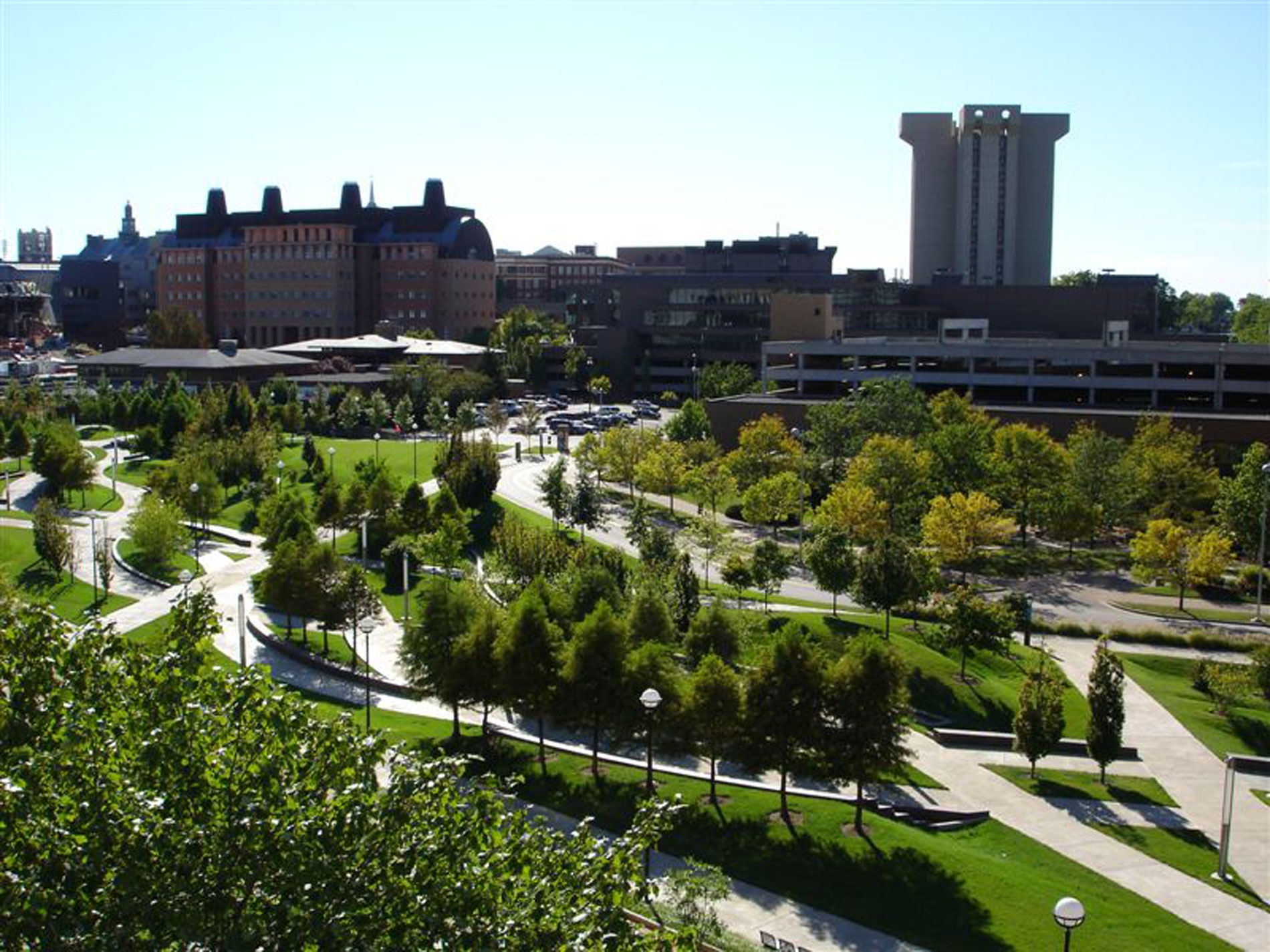 Campus Green, University of Cincinnati, Cincinnati, OhioCampus Green, adjacent to Sigma Sigma Amphitheater, takes over an asphalt parking lot and reclaims it for open space, an arboretum, and pedestrian use. The design was inspired by a stream that formerly flowed through the site. (With Hargreaves Associates)
Campus Green, University of Cincinnati, Cincinnati, OhioCampus Green, adjacent to Sigma Sigma Amphitheater, takes over an asphalt parking lot and reclaims it for open space, an arboretum, and pedestrian use. The design was inspired by a stream that formerly flowed through the site. (With Hargreaves Associates)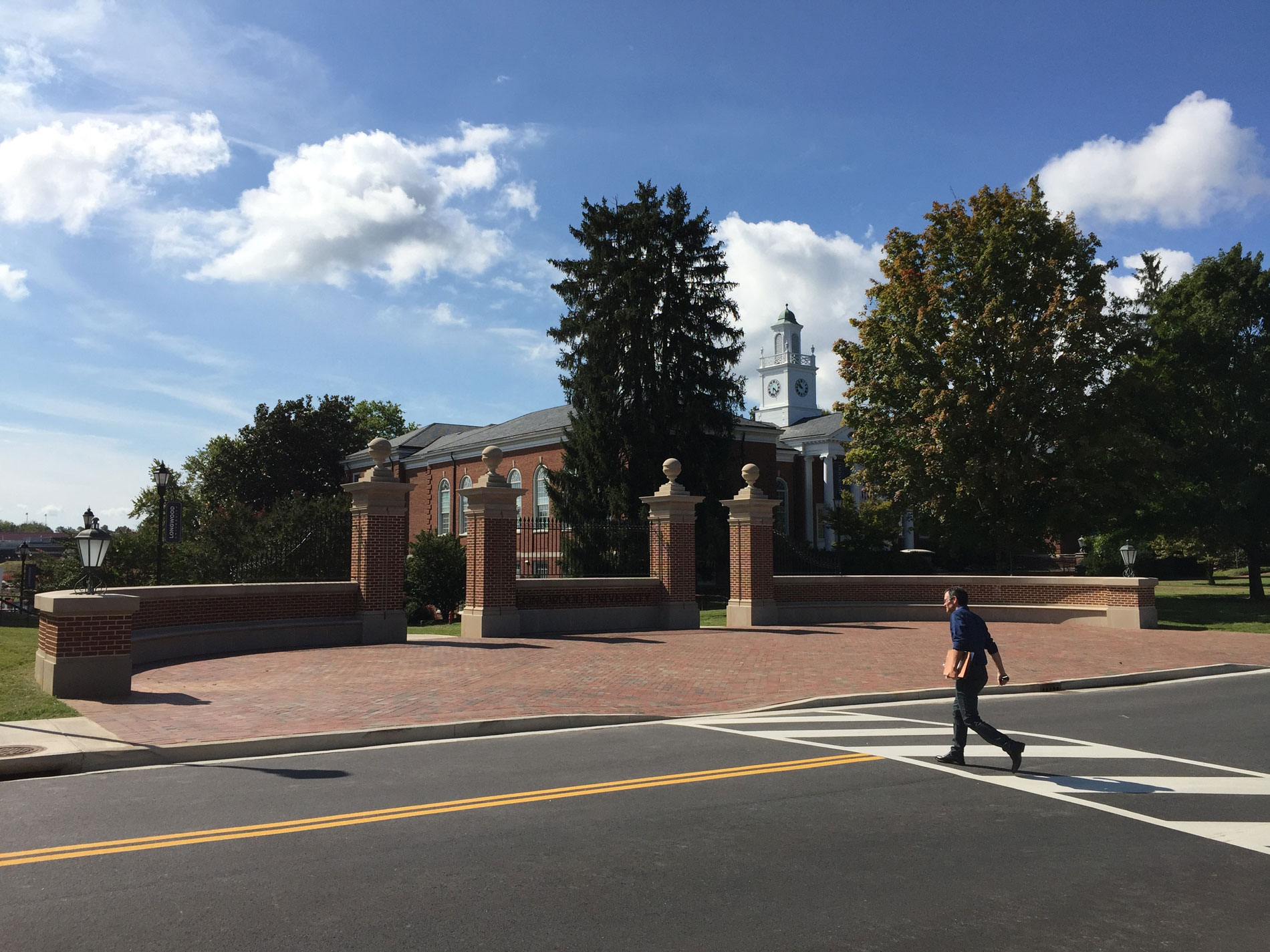 Longwood University High Street GatewayLongwood University in Farmville, Virginia, is in the midst of an expansion, with multiple building projects underway currently. The High Street Gateway project was a quick turn-around to produce a new welcoming architectural feature in time for the October 2016 Vice Presidential debates which the school hosted. Improvements along the length of High Street include new walkways and pedestrian scale lights. (With HG Landscape Architects. Design Architect: Franck & Lohsen. Architect of Record: Thompson & Litton)
Longwood University High Street GatewayLongwood University in Farmville, Virginia, is in the midst of an expansion, with multiple building projects underway currently. The High Street Gateway project was a quick turn-around to produce a new welcoming architectural feature in time for the October 2016 Vice Presidential debates which the school hosted. Improvements along the length of High Street include new walkways and pedestrian scale lights. (With HG Landscape Architects. Design Architect: Franck & Lohsen. Architect of Record: Thompson & Litton)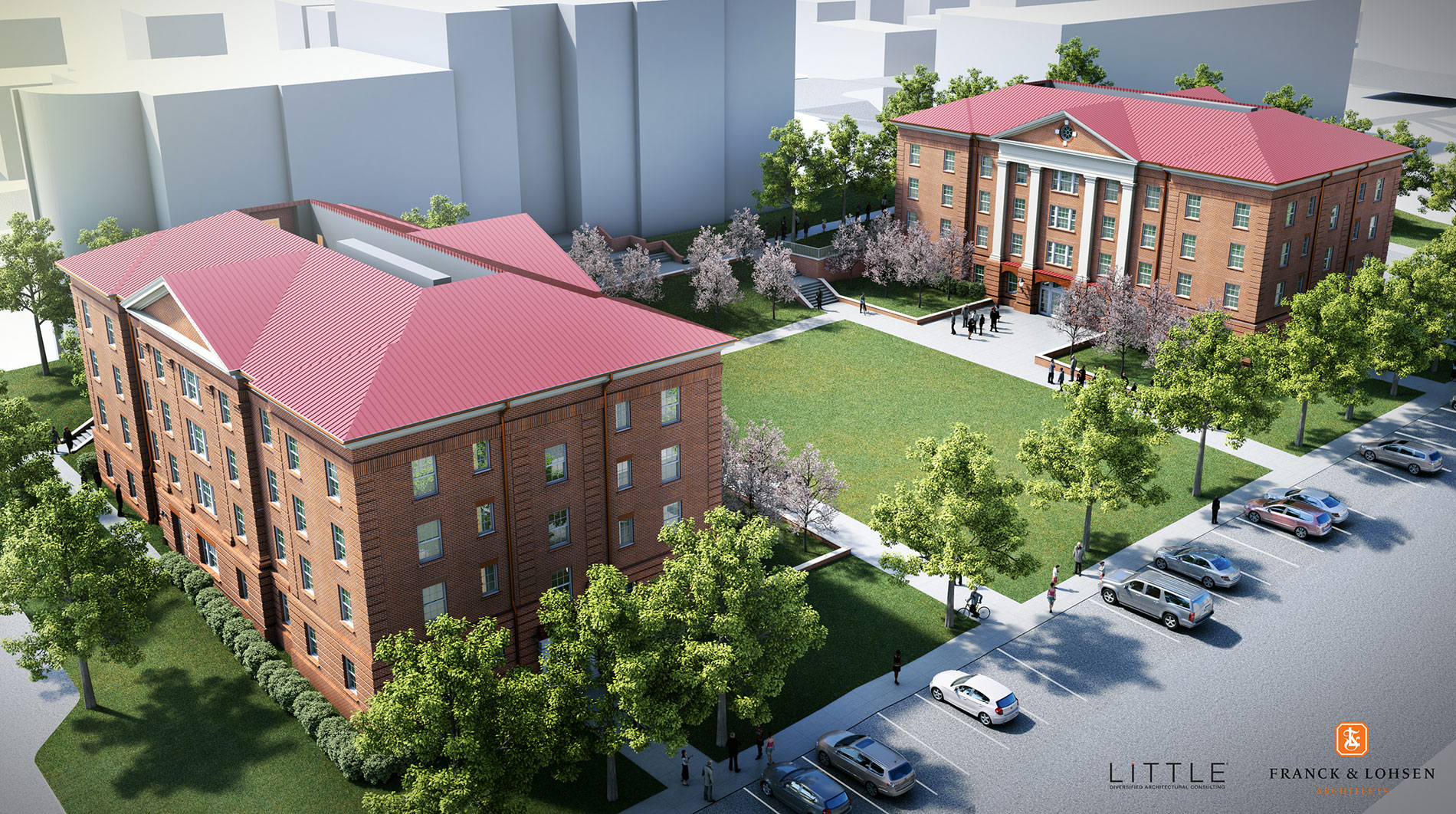 Longwood University, Farmville, VirginiaA recent major campus project, just nearing completion of construction, is two new residence halls adjacent to the library. The buildings create a central lawn. Raised planters on either side of the building entry create seat walls that define small entry plazas. A 10-foot grade change on the western edge of the site creates a rolling hillside planted with flowering trees for students to sit under. The slope is flanked by stairs on either end. (With HG Landscape Architects. Design Architect: Franck & Lohsen. Architect of Record: Little)
Longwood University, Farmville, VirginiaA recent major campus project, just nearing completion of construction, is two new residence halls adjacent to the library. The buildings create a central lawn. Raised planters on either side of the building entry create seat walls that define small entry plazas. A 10-foot grade change on the western edge of the site creates a rolling hillside planted with flowering trees for students to sit under. The slope is flanked by stairs on either end. (With HG Landscape Architects. Design Architect: Franck & Lohsen. Architect of Record: Little)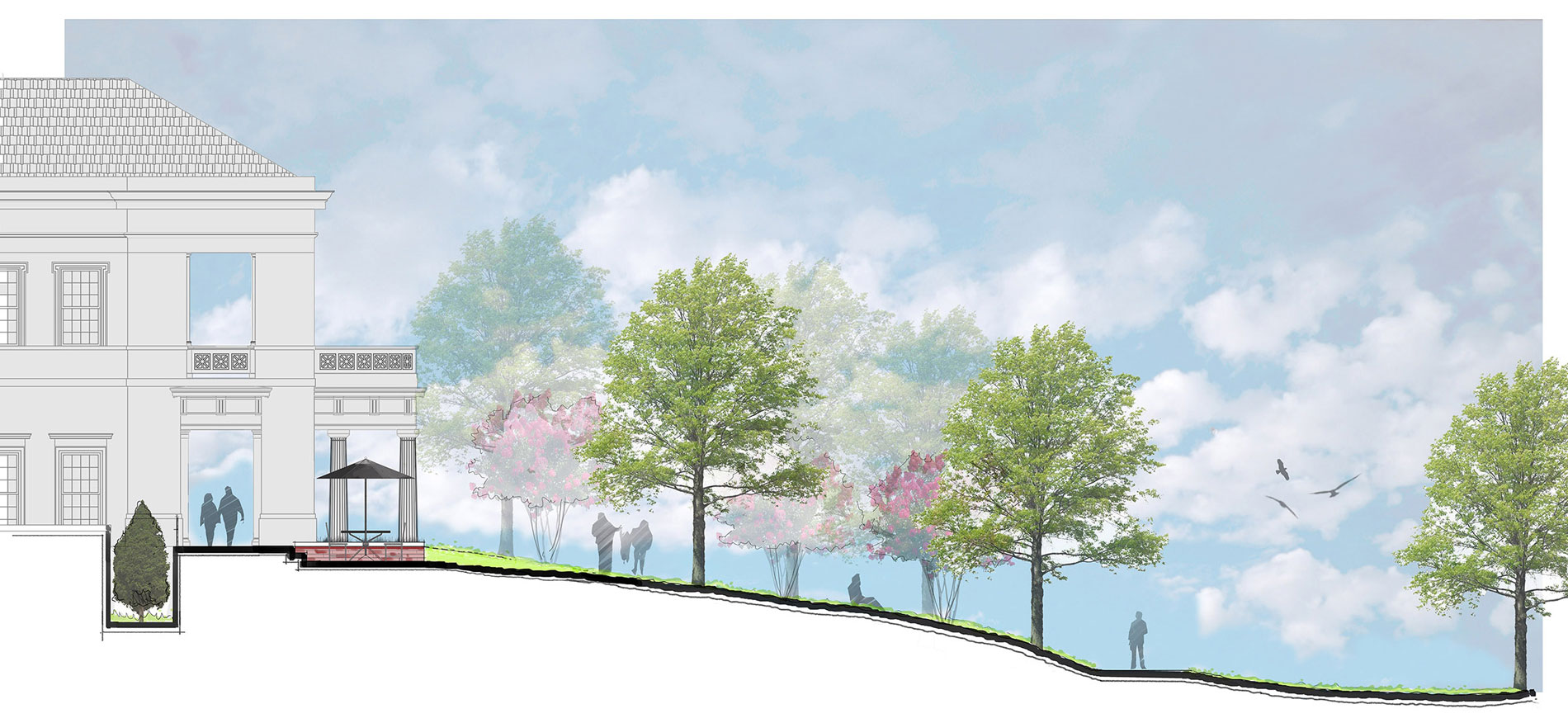 Longwood University Student CenterThe University is building a new Student Center on the former site of outdated dorm buildings. The building, located on Wheeler Mall, the ceremonial heart of the campus, completes a built edge to the space, giving it greater definition. Small dining terraces associated with the cafeteria on the eastern side of the building create seating zones adjacent to Brock Commons. A sloping, south-facing lawn provides a sunny place for students to sit and serves as an informal amphitheater for performance which might take place on the newly designated Madison Commons. (With HG Landscape Architects. Design Architect: Franck & Lohsen. Architect of Record: Perkins + Will)
Longwood University Student CenterThe University is building a new Student Center on the former site of outdated dorm buildings. The building, located on Wheeler Mall, the ceremonial heart of the campus, completes a built edge to the space, giving it greater definition. Small dining terraces associated with the cafeteria on the eastern side of the building create seating zones adjacent to Brock Commons. A sloping, south-facing lawn provides a sunny place for students to sit and serves as an informal amphitheater for performance which might take place on the newly designated Madison Commons. (With HG Landscape Architects. Design Architect: Franck & Lohsen. Architect of Record: Perkins + Will)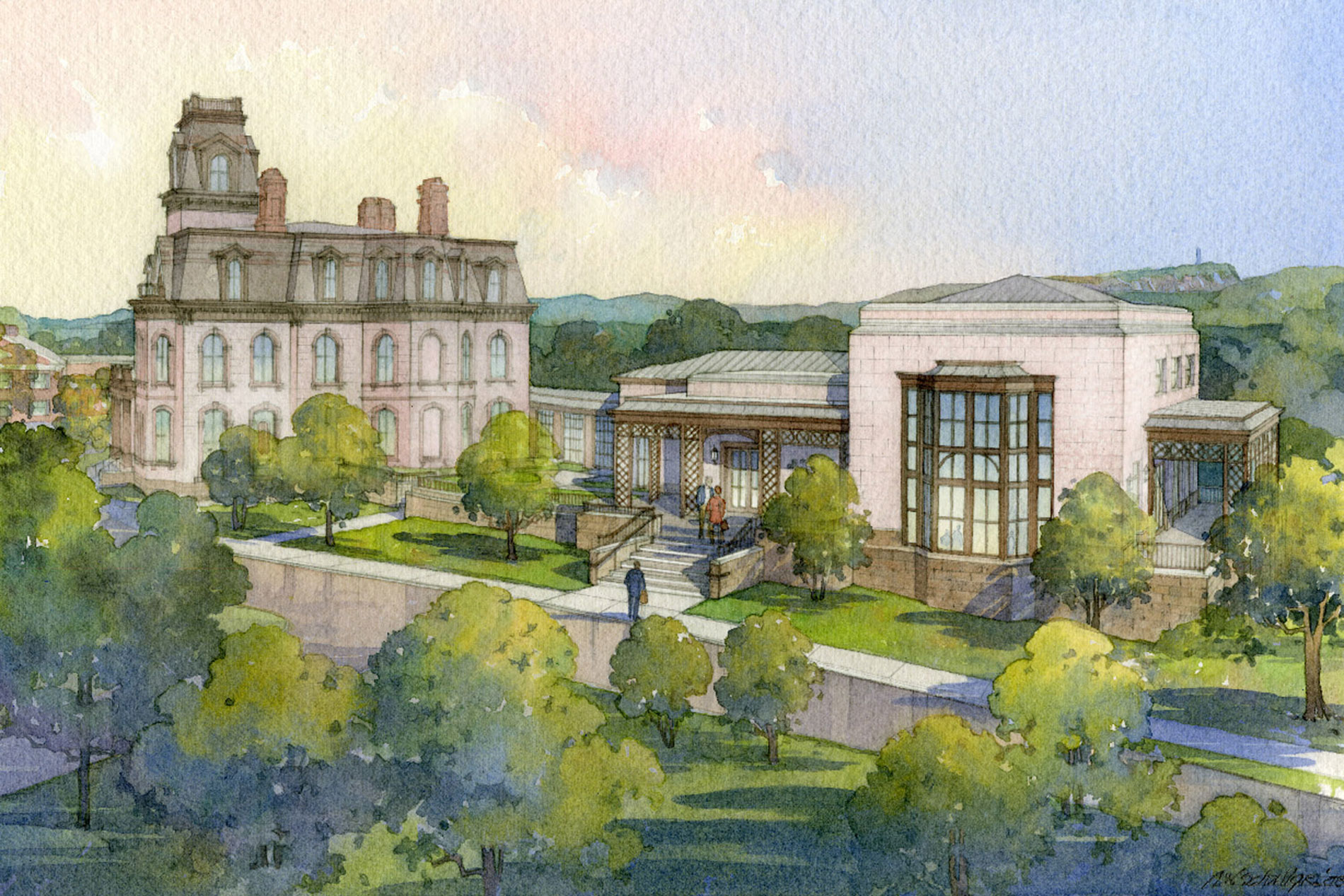 Greenberg Conference Center, Yale University, New Haven, ConnecticutThe landscape architecture team, in close collaboration with the project architects, designed the outdoor spaces for this new conference center on the Yale University Campus. A raised terrace provides space for spill-out from official events and also a spot for small-scale gatherings. Service access is hidden behind the building at a lower level. (With Robert A.M. Stern Architects)
Greenberg Conference Center, Yale University, New Haven, ConnecticutThe landscape architecture team, in close collaboration with the project architects, designed the outdoor spaces for this new conference center on the Yale University Campus. A raised terrace provides space for spill-out from official events and also a spot for small-scale gatherings. Service access is hidden behind the building at a lower level. (With Robert A.M. Stern Architects)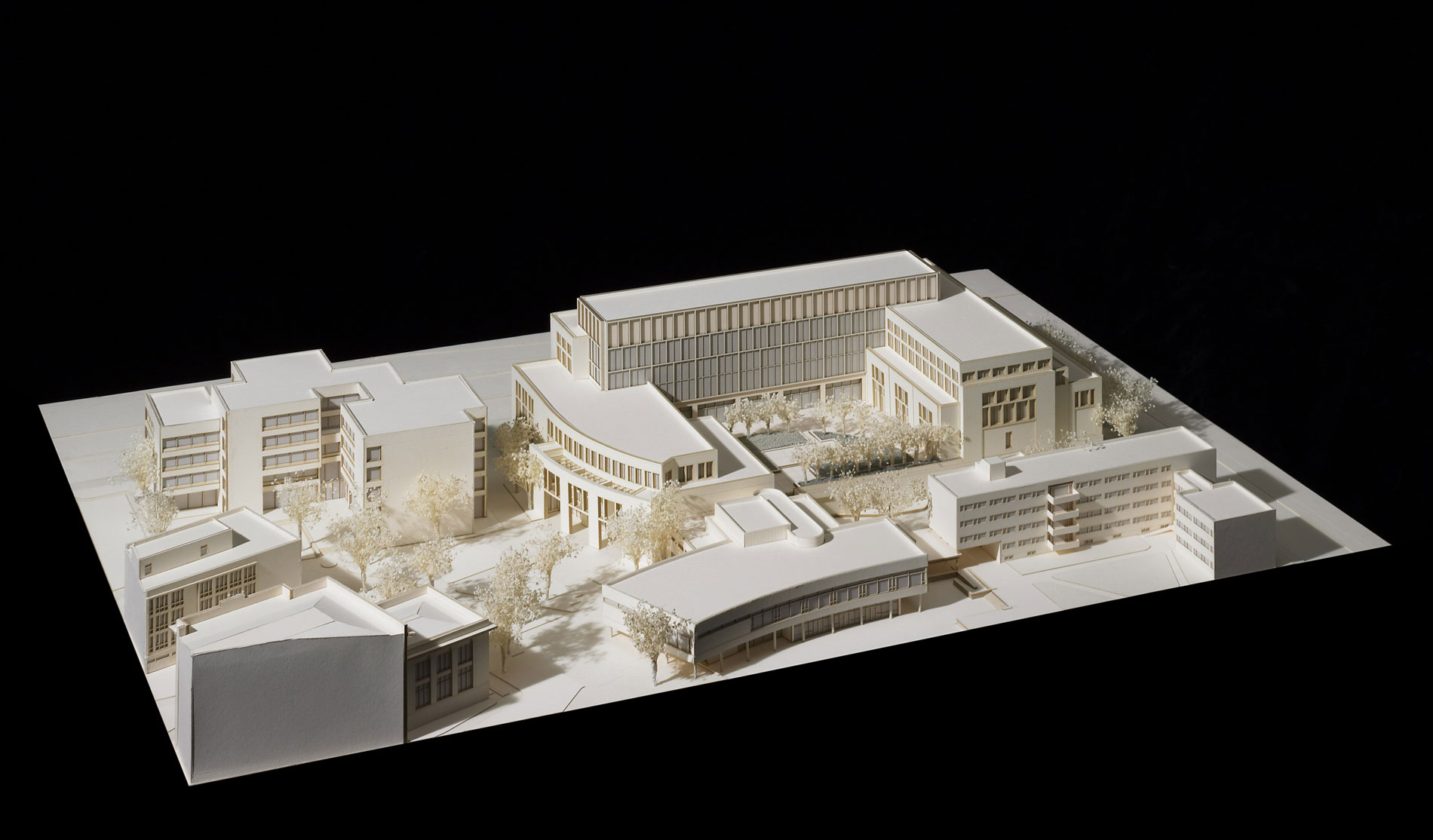 Student Center, Harvard University Law School, Cambridge, MassachusettsThe team provided a schematic design for ground-level landscape as well as a raised roof terrace for the Harvard Law School’s new student center. Working integrally with the project structural engineers, the team proposed a series of raised planters that enabled the planting of significant vegetation on the roof and helped to subdivide the space into more intimate pockets. (With Robert A.M. Stern Architects)
Student Center, Harvard University Law School, Cambridge, MassachusettsThe team provided a schematic design for ground-level landscape as well as a raised roof terrace for the Harvard Law School’s new student center. Working integrally with the project structural engineers, the team proposed a series of raised planters that enabled the planting of significant vegetation on the roof and helped to subdivide the space into more intimate pockets. (With Robert A.M. Stern Architects)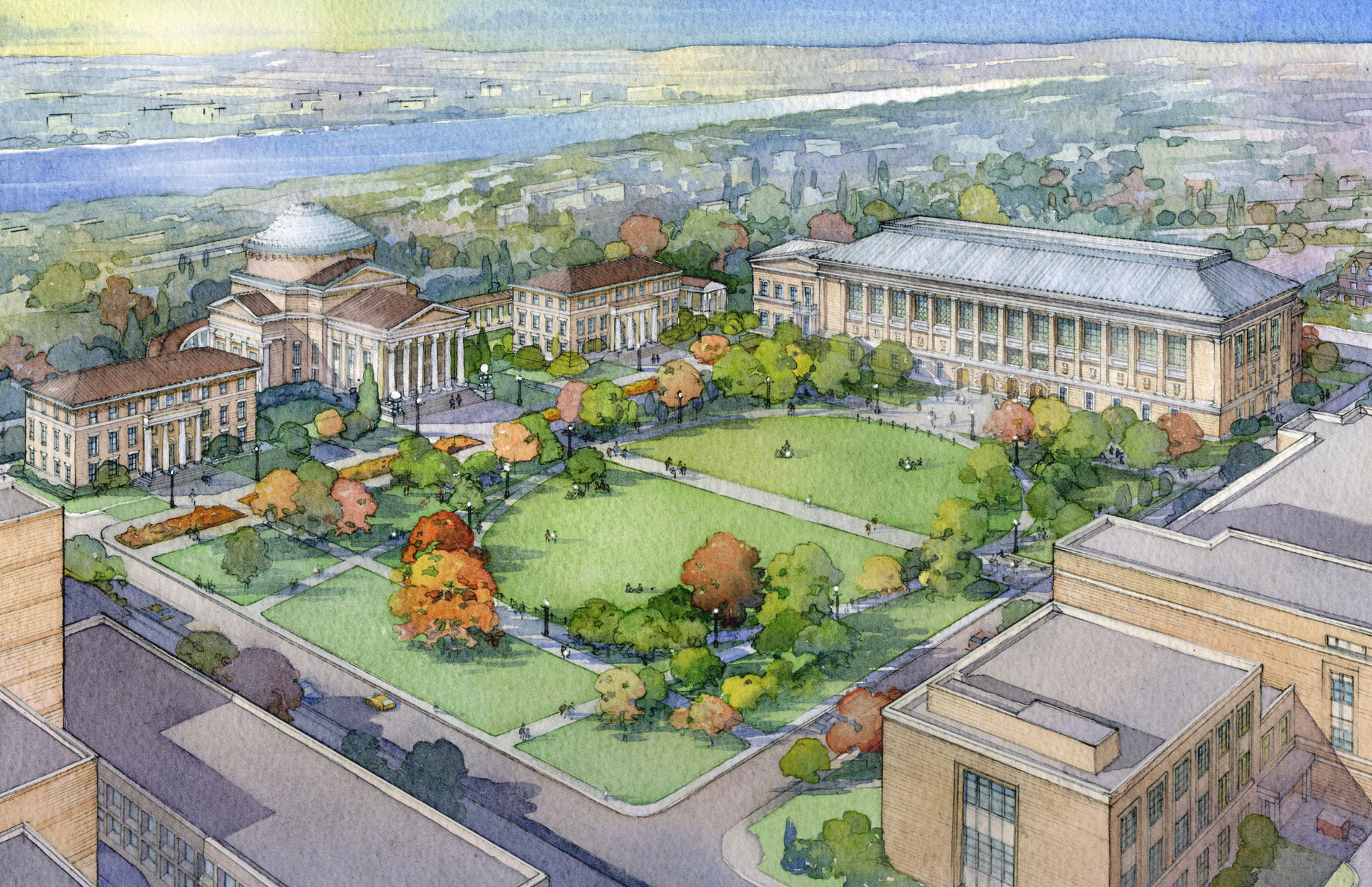 Library Green, Bronx Community College, New York, New YorkThis new library and classroom building finishes one side of an important campus quad that was part of the original Stanford White master plan for the campus. The new design for the formerly ill-defined quad creates a simple oval defined by a path around the perimeter and crossed by a straight path through the middle. The edges of the oval are reinforced with a planting of native trees that provide blooms in the spring, shade in the summer, and brilliant color in the fall. (With Robert A.M. Stern Architects)
Library Green, Bronx Community College, New York, New YorkThis new library and classroom building finishes one side of an important campus quad that was part of the original Stanford White master plan for the campus. The new design for the formerly ill-defined quad creates a simple oval defined by a path around the perimeter and crossed by a straight path through the middle. The edges of the oval are reinforced with a planting of native trees that provide blooms in the spring, shade in the summer, and brilliant color in the fall. (With Robert A.M. Stern Architects)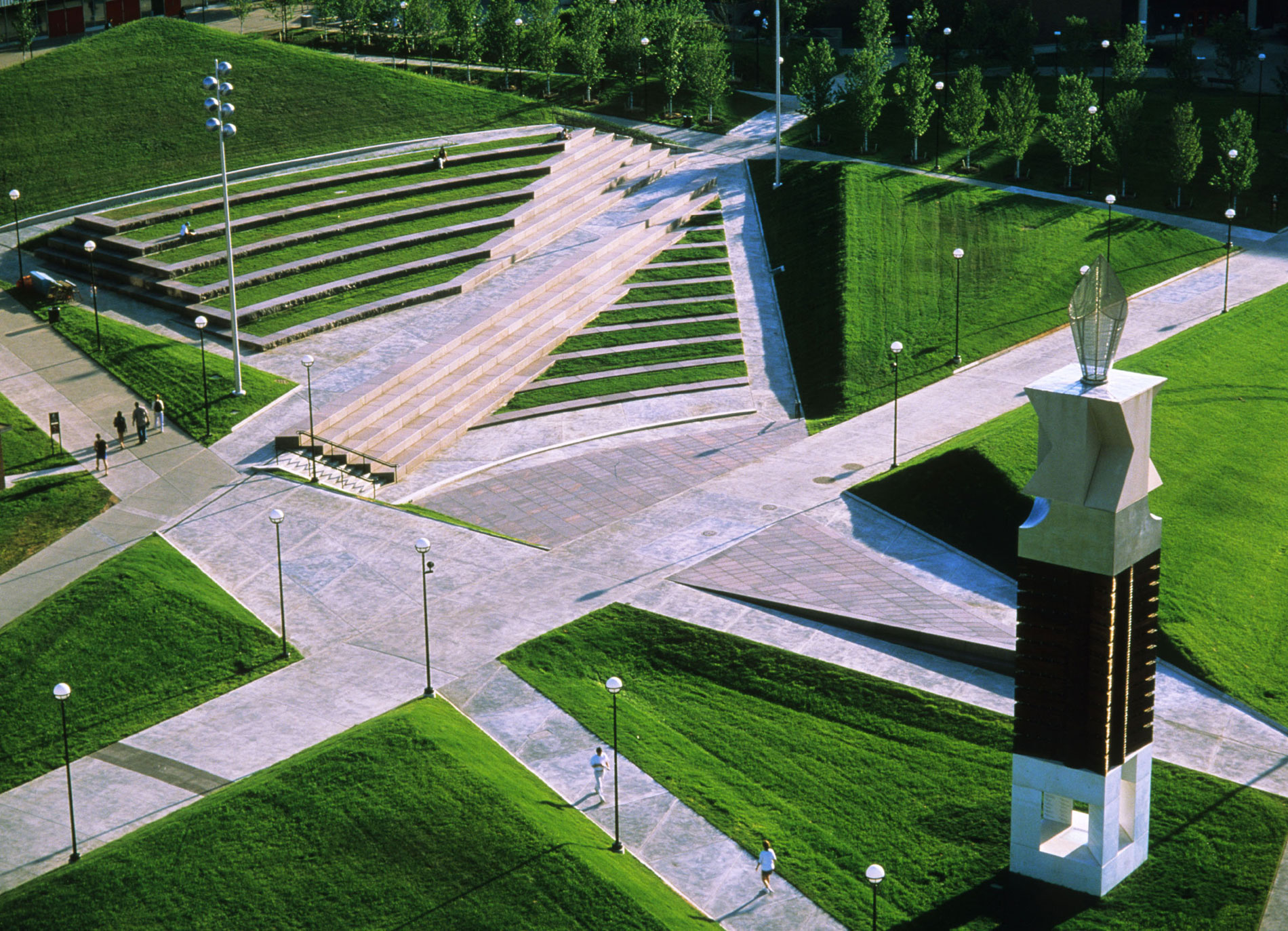 Sigma Sigma Amphitheater, University of Cincinnati, Cincinnati, OhioSigma Sigma Amphitheater, built with a pink granite, creates a non-traditional sense of spatial enclosure by warping the expected form of the amphitheater. Space is defined by "iceberg" landforms that also serve as overflow seating. The planting plan is minimal; rows of trees help to define the corridors of movement and to frame the amphitheater. A tower designed by Machado Silvetti creates a focal point. (With Hargreaves Associates)
Sigma Sigma Amphitheater, University of Cincinnati, Cincinnati, OhioSigma Sigma Amphitheater, built with a pink granite, creates a non-traditional sense of spatial enclosure by warping the expected form of the amphitheater. Space is defined by "iceberg" landforms that also serve as overflow seating. The planting plan is minimal; rows of trees help to define the corridors of movement and to frame the amphitheater. A tower designed by Machado Silvetti creates a focal point. (With Hargreaves Associates)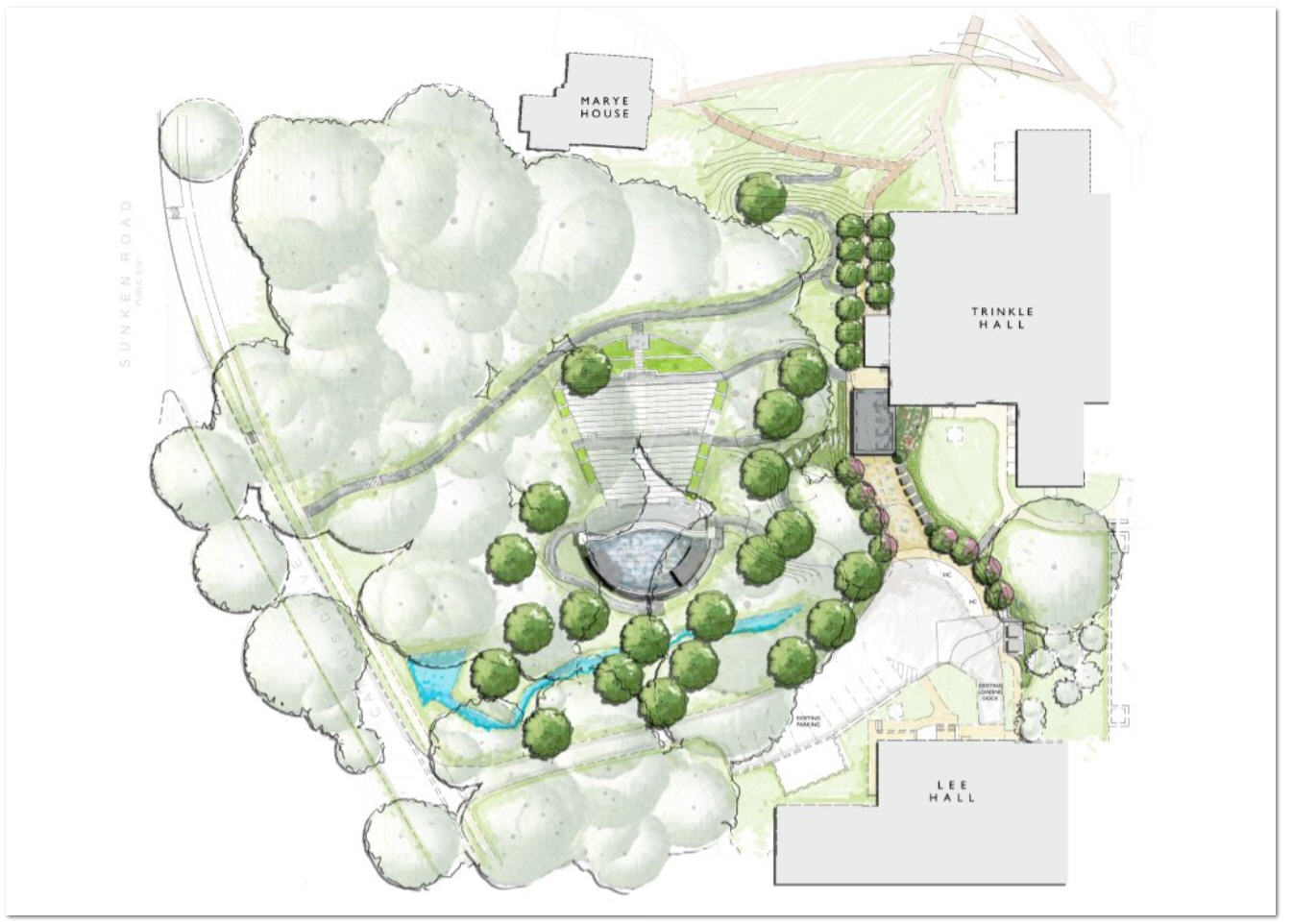 Forest Amphitheater, University of Mary Washington, Fredericksburg, VirginiaUniversity of Mary Washington’s Forest Amphitheater is a beloved spot on campus; since its initial construction in the 1920’s the amphitheater has been the site of seasonal performances and rituals as well as a place for individual retreat. With the renovation of the amphitheater, UMW gave the designers the mandate to bring accessibility to this steeply sloped site, as well as to repair the structure of the amphitheater terraces themselves. The design proposal includes breaking up the formerly all-concrete structure with areas of planting, and augmenting the surrounding native vegetation with ornamental understory plantings. (With HG Landscape Architects. Architect: Glave & Holmes)
Forest Amphitheater, University of Mary Washington, Fredericksburg, VirginiaUniversity of Mary Washington’s Forest Amphitheater is a beloved spot on campus; since its initial construction in the 1920’s the amphitheater has been the site of seasonal performances and rituals as well as a place for individual retreat. With the renovation of the amphitheater, UMW gave the designers the mandate to bring accessibility to this steeply sloped site, as well as to repair the structure of the amphitheater terraces themselves. The design proposal includes breaking up the formerly all-concrete structure with areas of planting, and augmenting the surrounding native vegetation with ornamental understory plantings. (With HG Landscape Architects. Architect: Glave & Holmes)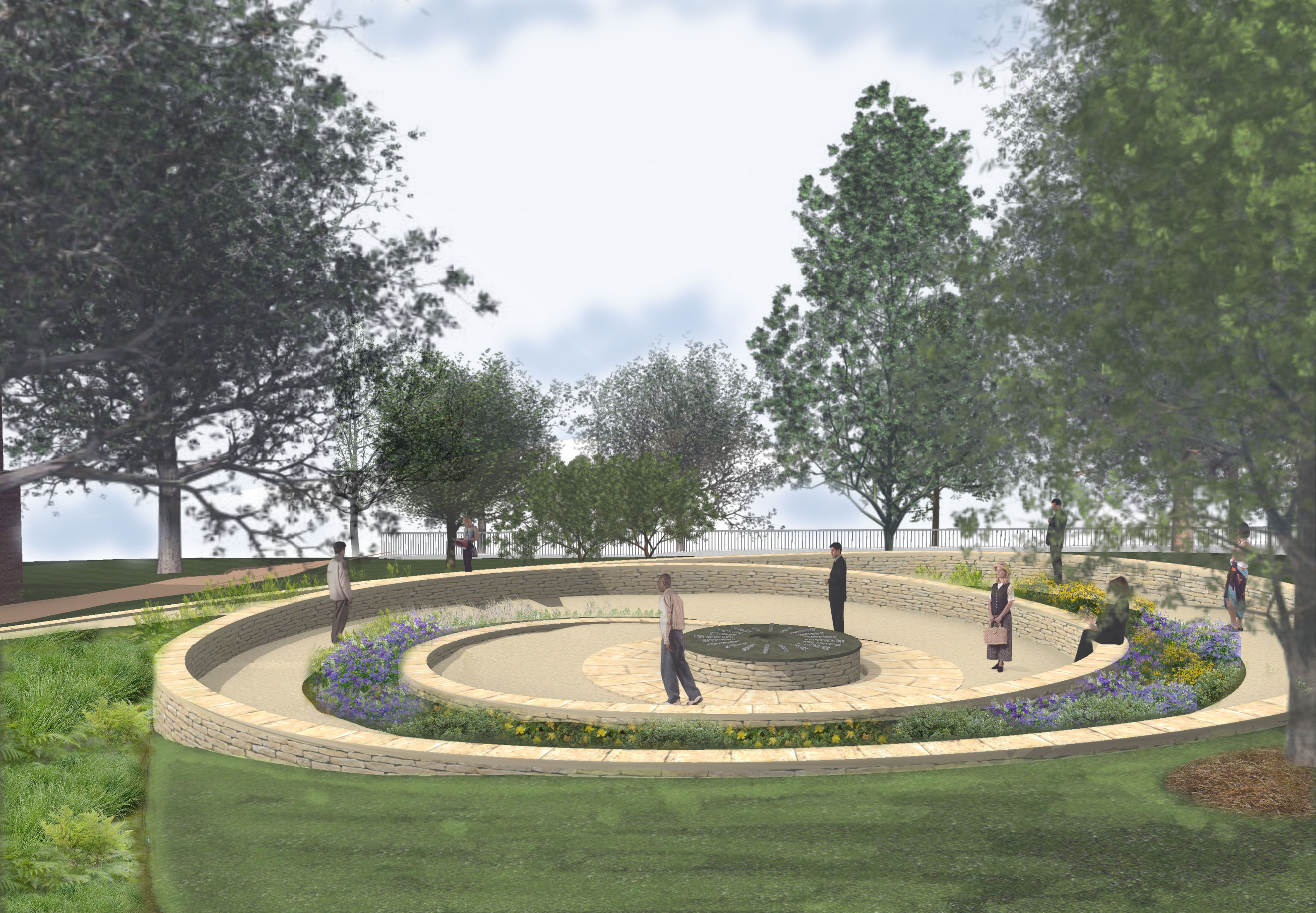 Mantle, Capitol Square, Richmond, VirginiaNative American sculptor Alan Michelson won the commission to design this Monument to Native Americans on the grounds of the Virginia state capitol. The design team assisted the sculptor in creating a constructible entity from his artistic concept. Low stone walls spiral in and downward, guiding visitors to a ceremonial space in the center of the monument. Indigenous plantings from across the state line the walls, and the names of all the original Native American tribes are engraved on the wall caps. (With HG Landscape Architects. Architect: Commonwealth Architects. Artist: Alan Michelson)
Mantle, Capitol Square, Richmond, VirginiaNative American sculptor Alan Michelson won the commission to design this Monument to Native Americans on the grounds of the Virginia state capitol. The design team assisted the sculptor in creating a constructible entity from his artistic concept. Low stone walls spiral in and downward, guiding visitors to a ceremonial space in the center of the monument. Indigenous plantings from across the state line the walls, and the names of all the original Native American tribes are engraved on the wall caps. (With HG Landscape Architects. Architect: Commonwealth Architects. Artist: Alan Michelson)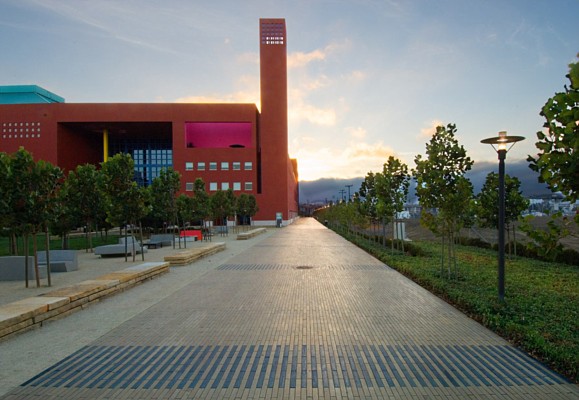 Mission Bay Campus, University of California, San Francisco, San Francisco, CaliforniaThis project includes Phase I development for a new 43-acre life-sciences campus in an industrial area of the city. The landscape plan includes a combination of temporary conditions, including large parking lots that later became building sites, and permanent elements including large green spaces and pedestrian streets. Groves of pine trees planted in decomposed granite provide a setting for small seating areas, each of which has a distinctive character. The greens are planted with flowering ornamental trees. Seat walls are built with large slabs of sandstone. The Green provides active and passive open space both for the campus itself as well as for the surrounding neighborhoods. A variety of site furnishings are set within geometrically planted Plane Tree groves. All buildings are built on piles, and the open spaces were surcharged for a period of months before construction in order to minimize differential settlement. (With Peter Walker & Partners. Architects: Riccardo Legorreta Arquitectos, Cesar Pelli Associates, and Smith Group Architects/ZGF)
Mission Bay Campus, University of California, San Francisco, San Francisco, CaliforniaThis project includes Phase I development for a new 43-acre life-sciences campus in an industrial area of the city. The landscape plan includes a combination of temporary conditions, including large parking lots that later became building sites, and permanent elements including large green spaces and pedestrian streets. Groves of pine trees planted in decomposed granite provide a setting for small seating areas, each of which has a distinctive character. The greens are planted with flowering ornamental trees. Seat walls are built with large slabs of sandstone. The Green provides active and passive open space both for the campus itself as well as for the surrounding neighborhoods. A variety of site furnishings are set within geometrically planted Plane Tree groves. All buildings are built on piles, and the open spaces were surcharged for a period of months before construction in order to minimize differential settlement. (With Peter Walker & Partners. Architects: Riccardo Legorreta Arquitectos, Cesar Pelli Associates, and Smith Group Architects/ZGF)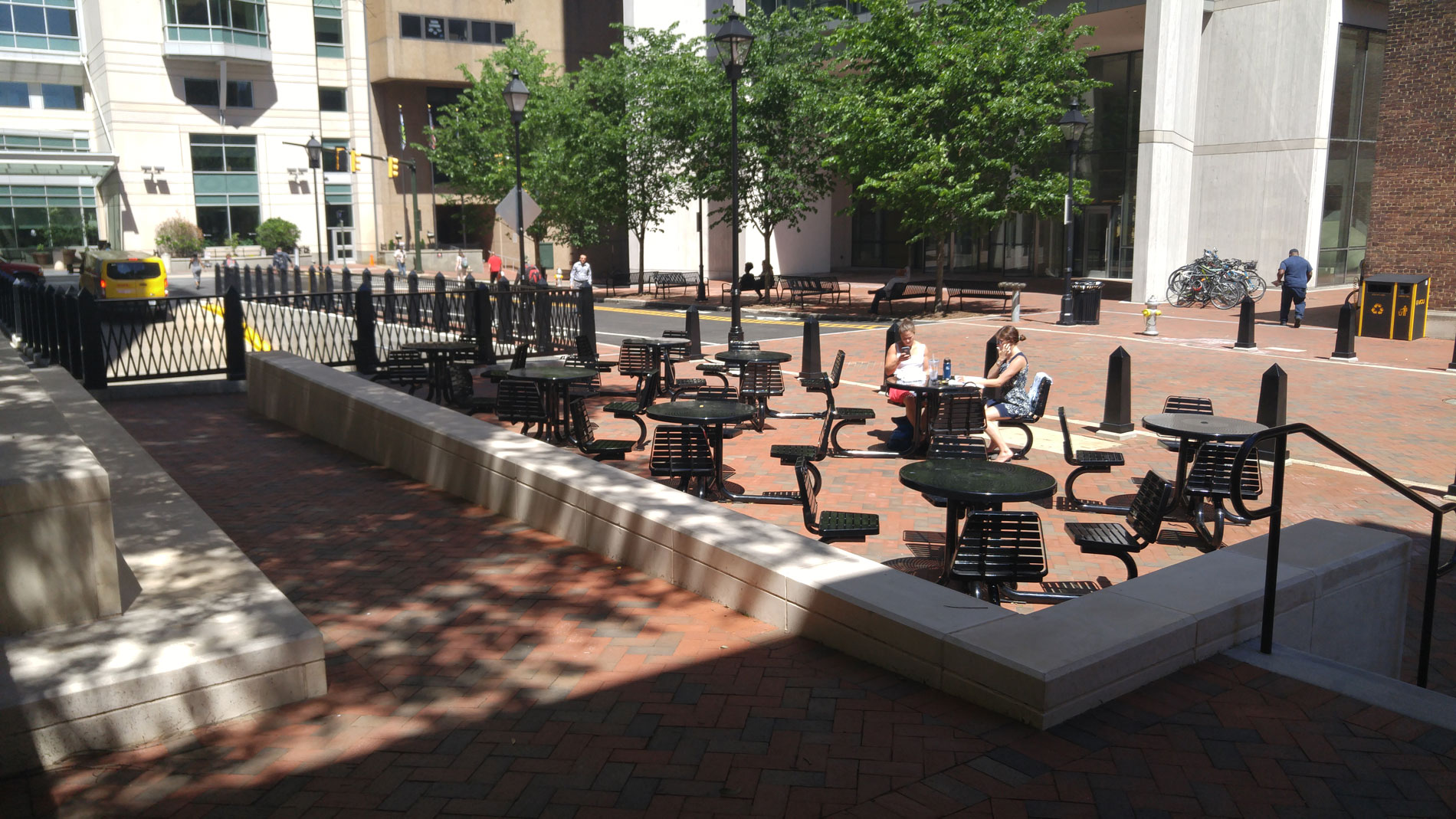 Pedestrian Commons, Virginia Commonwealth University, Richmond, VirginiaThis busy street within Virginia Commonwealth University’s medical campus is transformed from a vehicle-clogged asphalt road into a brick-lined pedestrian commons. The design accommodates necessary vehicular passage while changing the character of the space through planting street trees, adding pedestrian-scale light fixtures and seating areas, and creating accessible passage from one side to the other with a raised brick traffic table. (With HG Landscape Architects)
Pedestrian Commons, Virginia Commonwealth University, Richmond, VirginiaThis busy street within Virginia Commonwealth University’s medical campus is transformed from a vehicle-clogged asphalt road into a brick-lined pedestrian commons. The design accommodates necessary vehicular passage while changing the character of the space through planting street trees, adding pedestrian-scale light fixtures and seating areas, and creating accessible passage from one side to the other with a raised brick traffic table. (With HG Landscape Architects)

