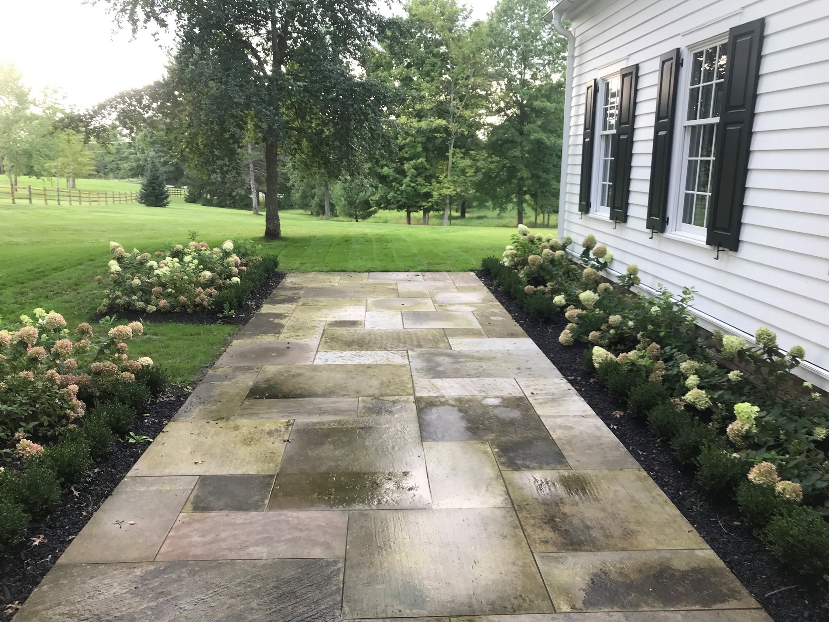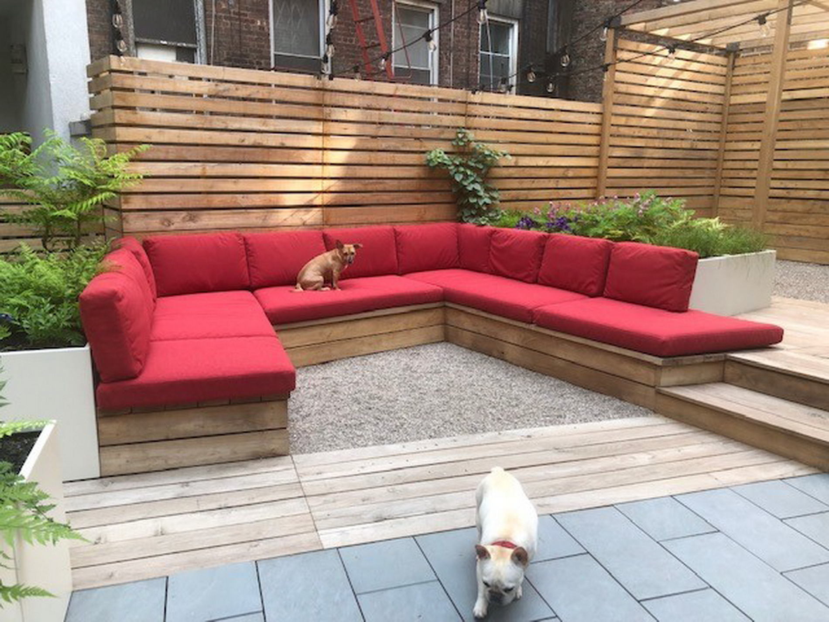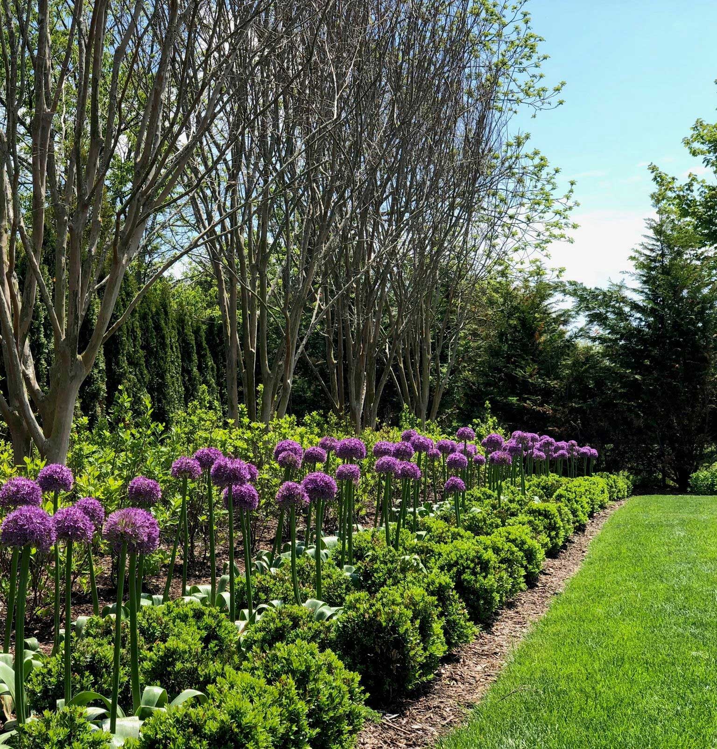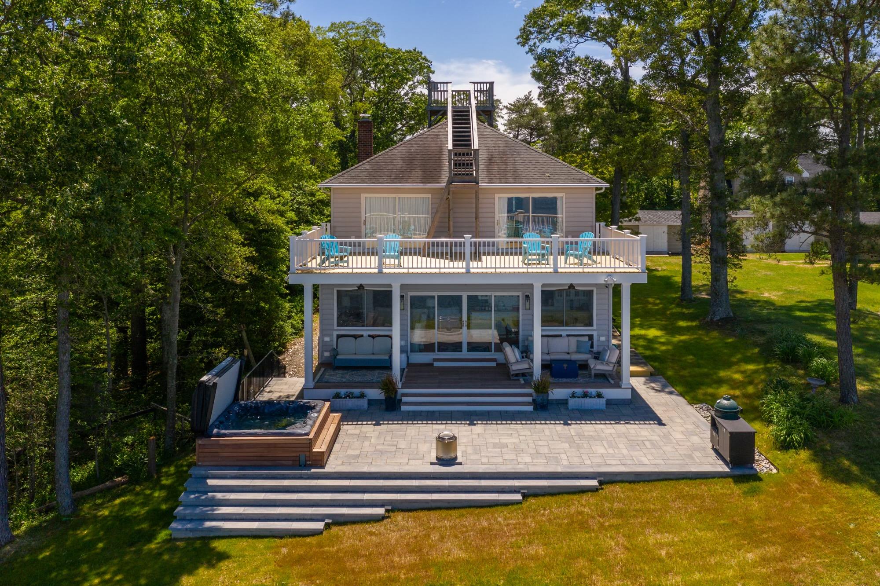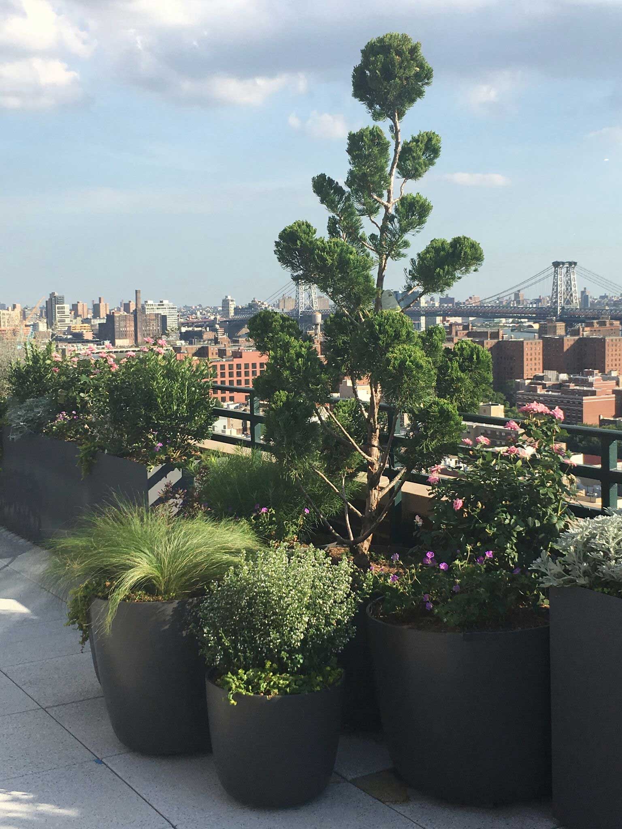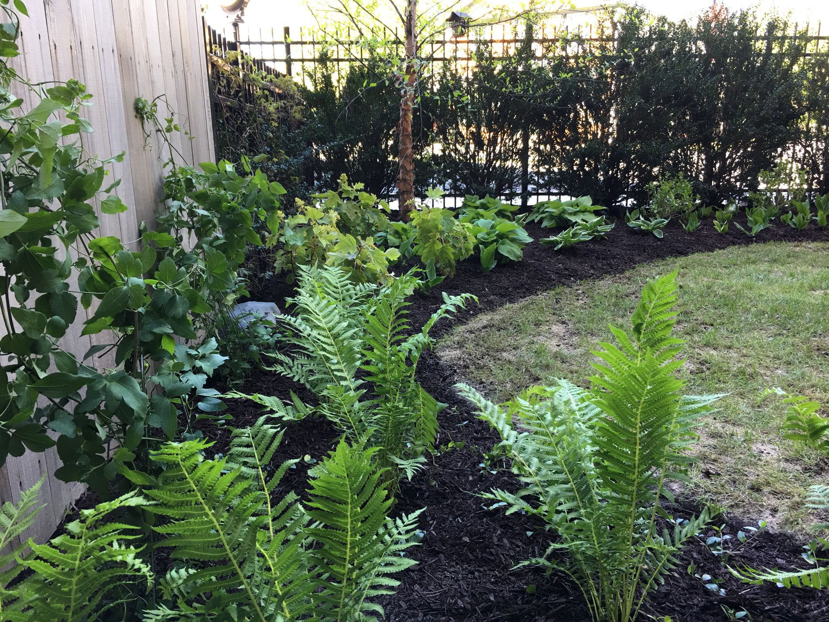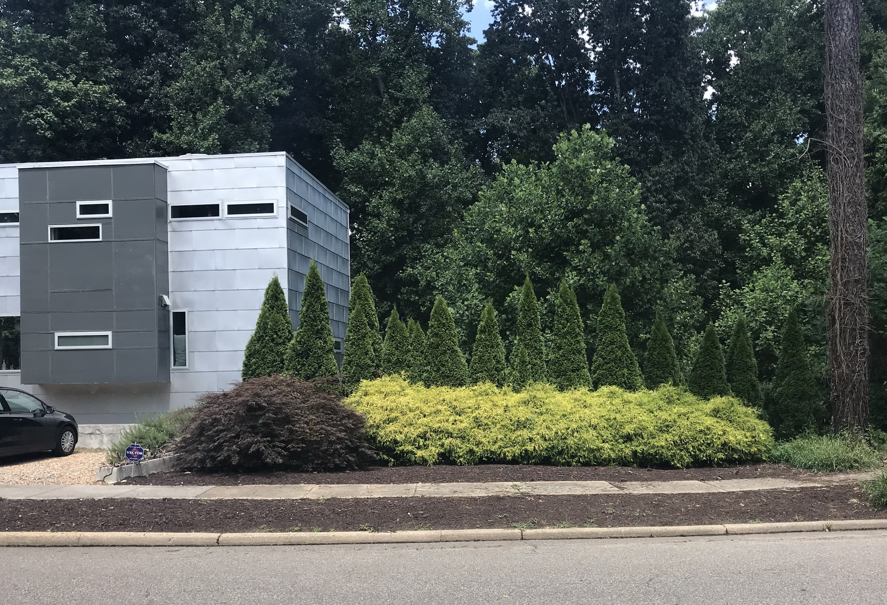RESIDENTIAL
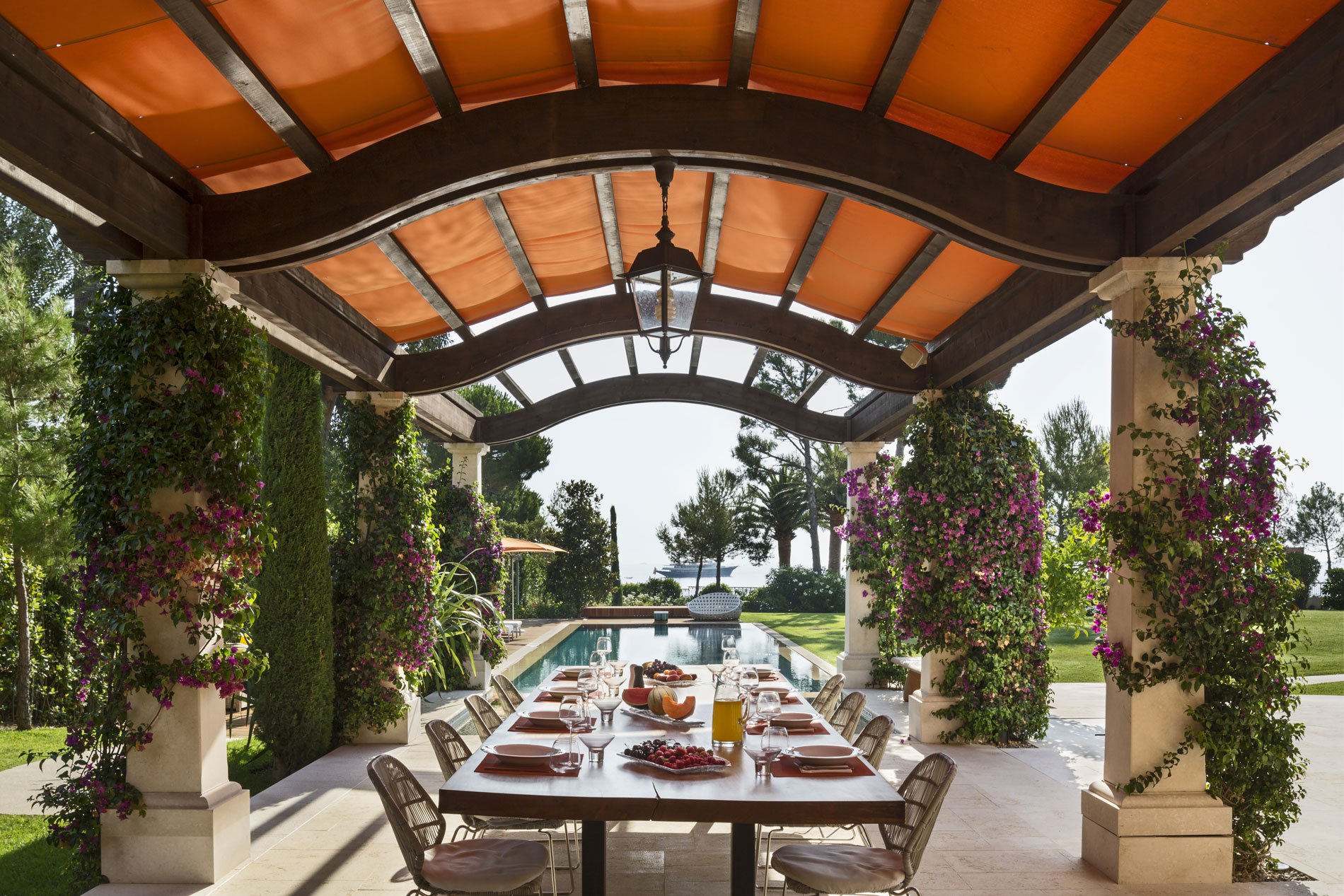 Villa, Saint-Jean Cap Ferrat, FranceSee Projects Featured (With Robert A.M. Stern Architects. Photo credit: Peter Aaron/OTTO for Robert A.M. Stern Architects)
Villa, Saint-Jean Cap Ferrat, FranceSee Projects Featured (With Robert A.M. Stern Architects. Photo credit: Peter Aaron/OTTO for Robert A.M. Stern Architects)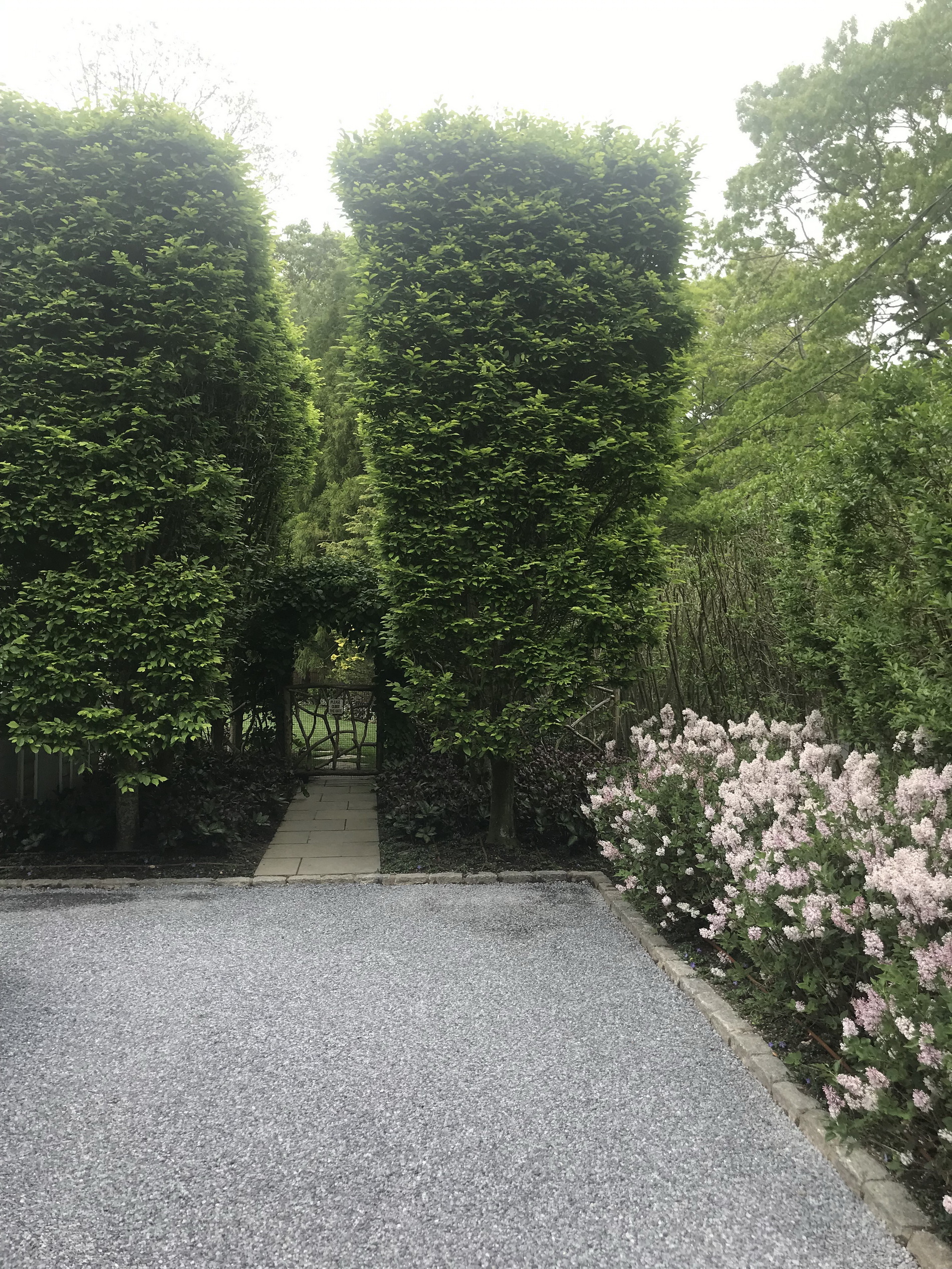 Garden in Wainscott, New YorkKTLA assisted the Owner with an edit of her garden, saving certain beautiful structural elements while bringing more coherence and seasonal variation to the space.
Garden in Wainscott, New YorkKTLA assisted the Owner with an edit of her garden, saving certain beautiful structural elements while bringing more coherence and seasonal variation to the space.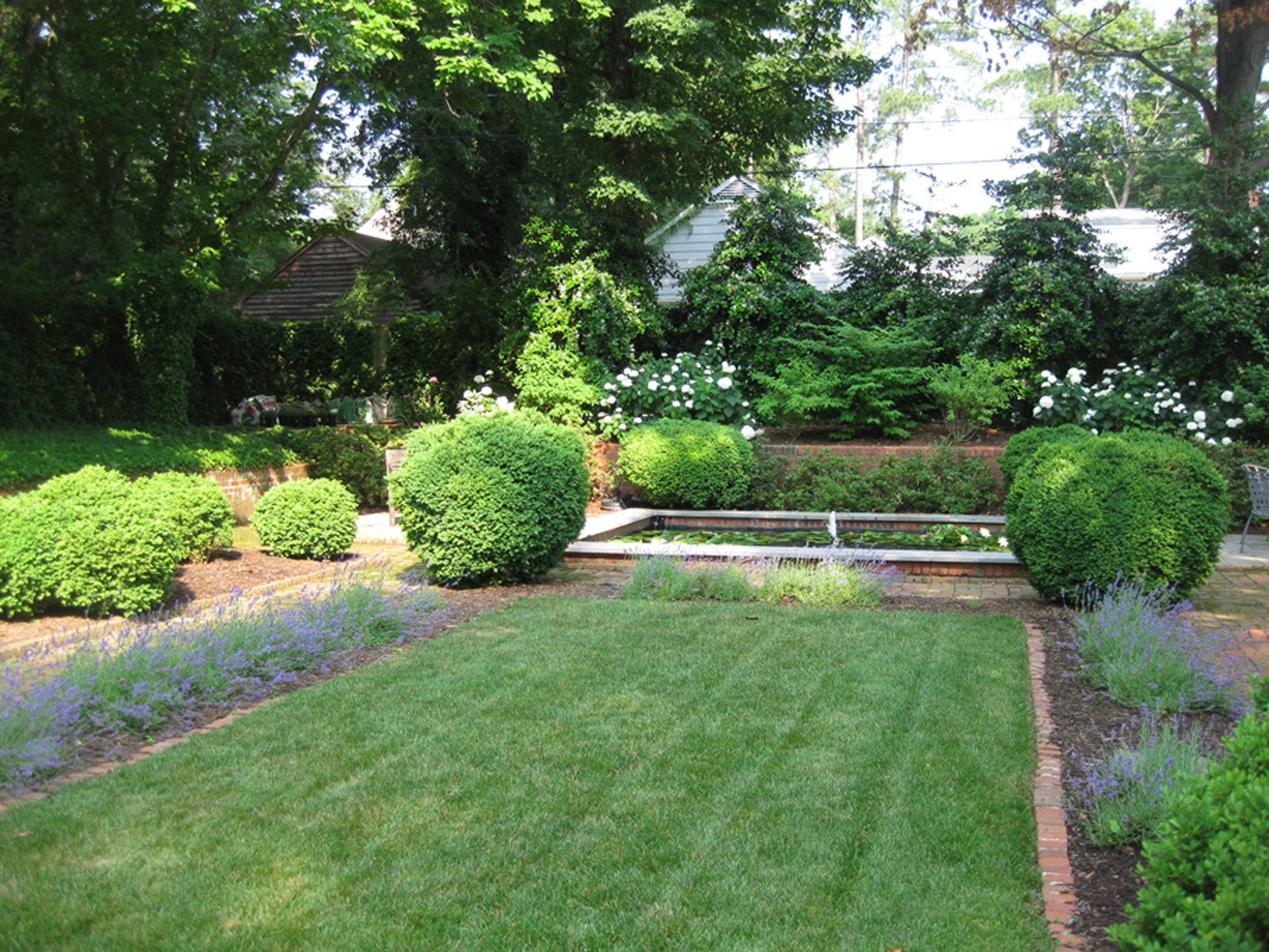 Gillette Garden Renovation, Richmond, VirginiaKTLA worked with the Owners to rejuvenate the planting within the Charles Gillette-designed structure of the garden, which had been modified over time. KTLA evaluated which plantings had been successful and which had declined or did not contribute to the beauty of the garden. The design revisions shifted the emphasis away from labor-intensive annual plantings to more easily maintained shrubs, groundcovers, and perennials.
Gillette Garden Renovation, Richmond, VirginiaKTLA worked with the Owners to rejuvenate the planting within the Charles Gillette-designed structure of the garden, which had been modified over time. KTLA evaluated which plantings had been successful and which had declined or did not contribute to the beauty of the garden. The design revisions shifted the emphasis away from labor-intensive annual plantings to more easily maintained shrubs, groundcovers, and perennials.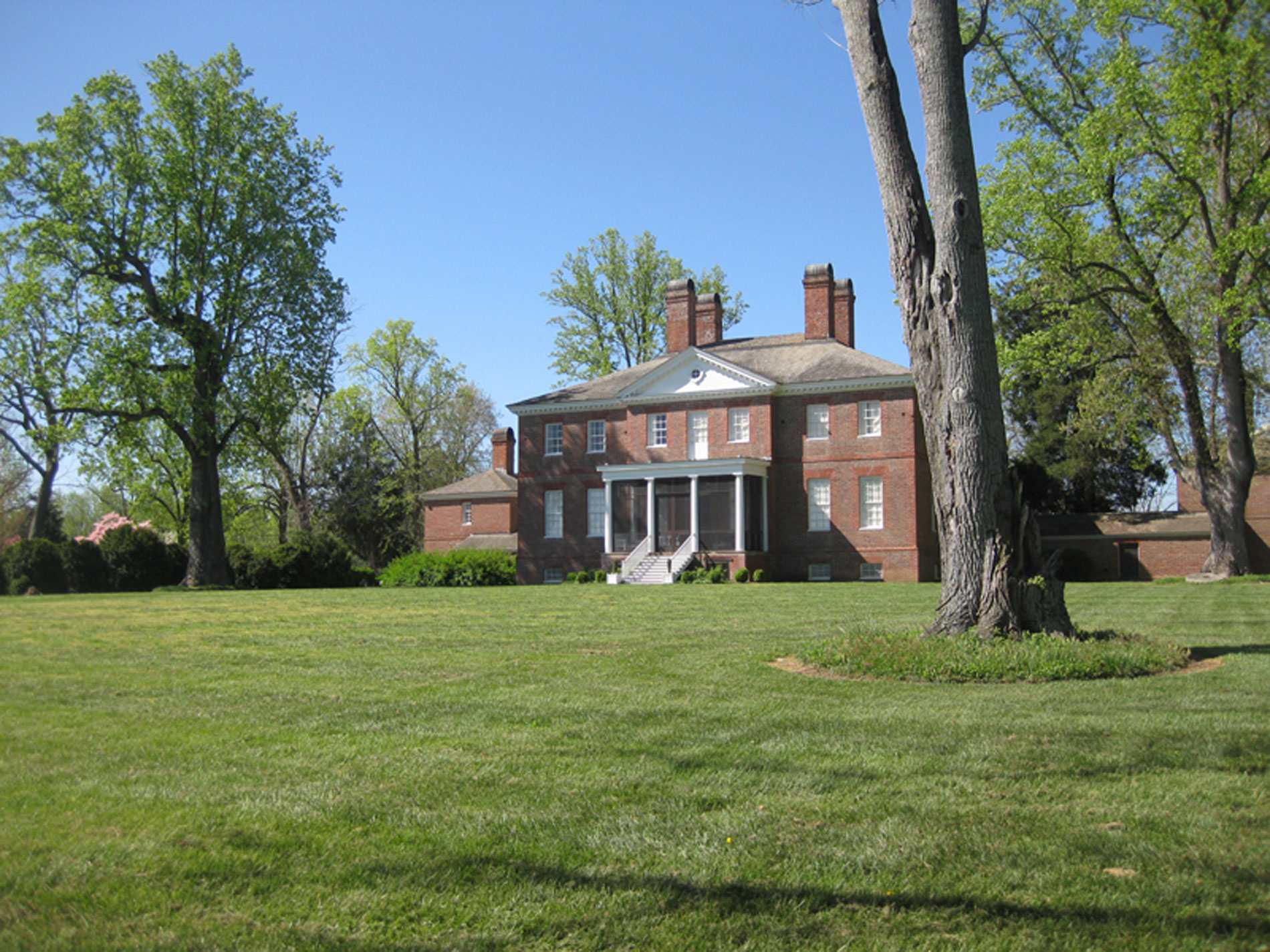 Blandfield Plantation, Tappahannock, VirginiaVirginia Historic Landmark Blandfield Plantation (1760's) is currently used both as a private residence as well as a venue for private events and a location for waterfowl and upland hunting. KTLA assisted the owner in creating an arboretum of unusual and visually interesting trees at the two main structures on the 3,500 acre property: the Mansion and the Hunting Lodge. Species included European Beech, Blackgum, Carolina Silverbell, and Yellowwood, among many others.
Blandfield Plantation, Tappahannock, VirginiaVirginia Historic Landmark Blandfield Plantation (1760's) is currently used both as a private residence as well as a venue for private events and a location for waterfowl and upland hunting. KTLA assisted the owner in creating an arboretum of unusual and visually interesting trees at the two main structures on the 3,500 acre property: the Mansion and the Hunting Lodge. Species included European Beech, Blackgum, Carolina Silverbell, and Yellowwood, among many others.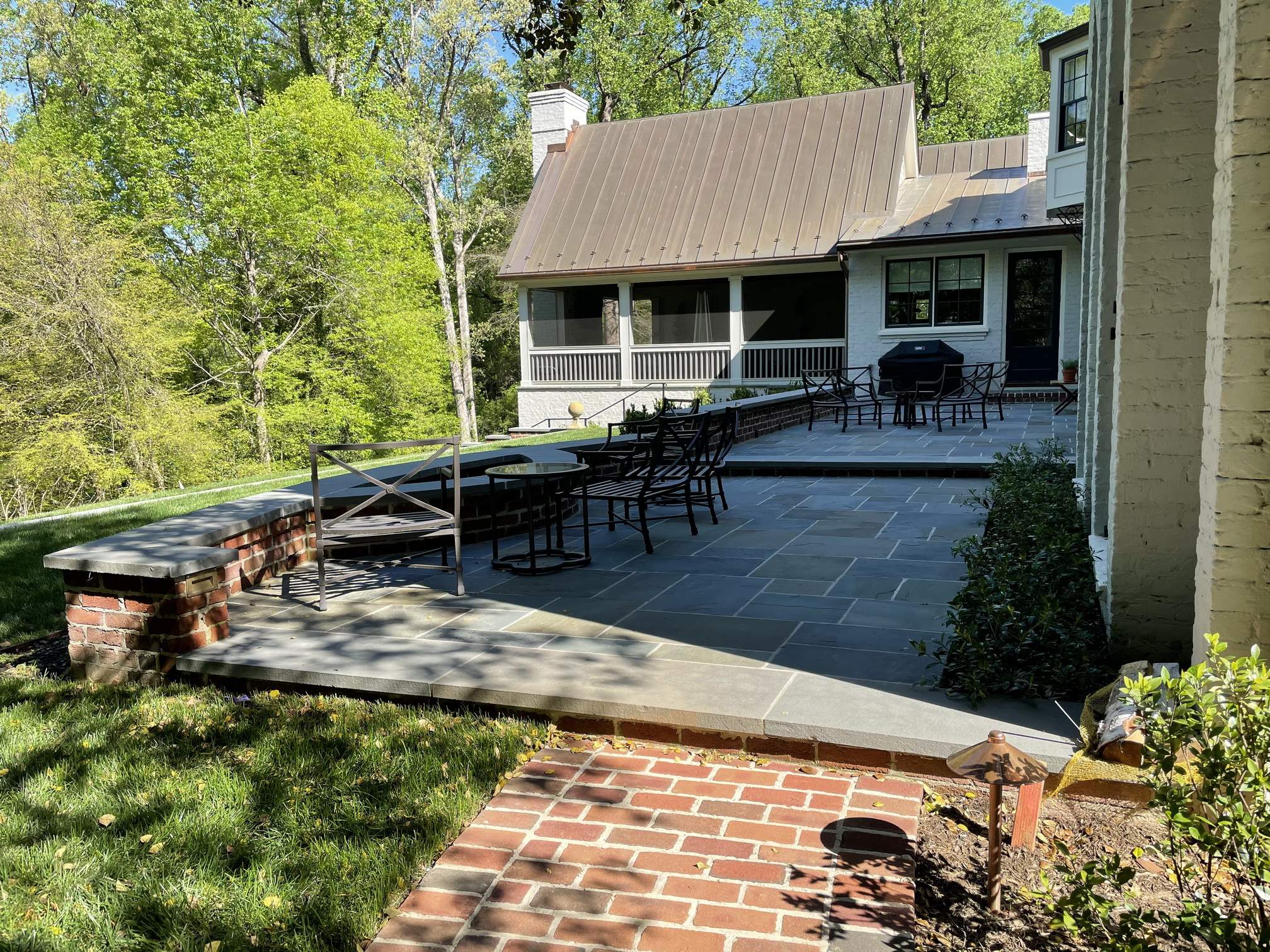 Clovelly Road Residence, Richmond, VirginiaSet on a steeply sloped site with views to the James River, this project included the addition of a garage with living space above; new terraces, stairs, and pathways for the Owner’s outdoor enjoyment and circulation; and perimeter beds lushly planted with flowering shrubs and groundcovers.
Clovelly Road Residence, Richmond, VirginiaSet on a steeply sloped site with views to the James River, this project included the addition of a garage with living space above; new terraces, stairs, and pathways for the Owner’s outdoor enjoyment and circulation; and perimeter beds lushly planted with flowering shrubs and groundcovers.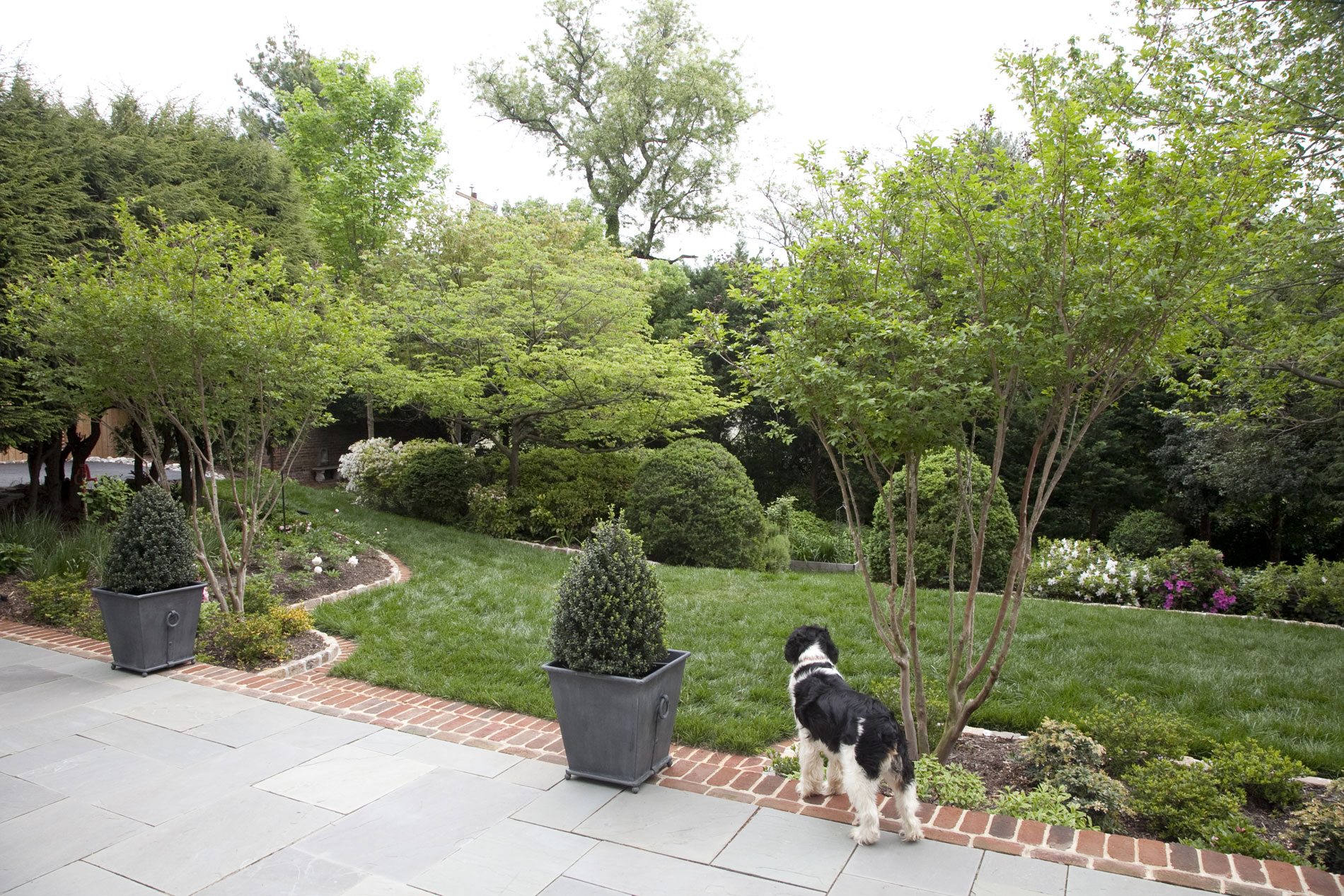 Windsor Farms Residence, Richmond, VirginiaPhase One of the project includes a new brick and bluestone terrace and a small pavilion, as well as new gardens and an expanded parking area. White Crapemyrtles flank the stairs which step down about 18 inches from the terrace to the upper lawn. The sloping back yard was flattened to make it more usable; it is lined with new beds which include a mix of shrubs that flower early spring through late summer so that the bloom season is extended over several months. A row of mature Hemlocks was preserved; the bed below the trees includes a shrubs and perennials such as Peonies and Foxgloves. Phase Two will include a pool on a lower terrace.
Windsor Farms Residence, Richmond, VirginiaPhase One of the project includes a new brick and bluestone terrace and a small pavilion, as well as new gardens and an expanded parking area. White Crapemyrtles flank the stairs which step down about 18 inches from the terrace to the upper lawn. The sloping back yard was flattened to make it more usable; it is lined with new beds which include a mix of shrubs that flower early spring through late summer so that the bloom season is extended over several months. A row of mature Hemlocks was preserved; the bed below the trees includes a shrubs and perennials such as Peonies and Foxgloves. Phase Two will include a pool on a lower terrace.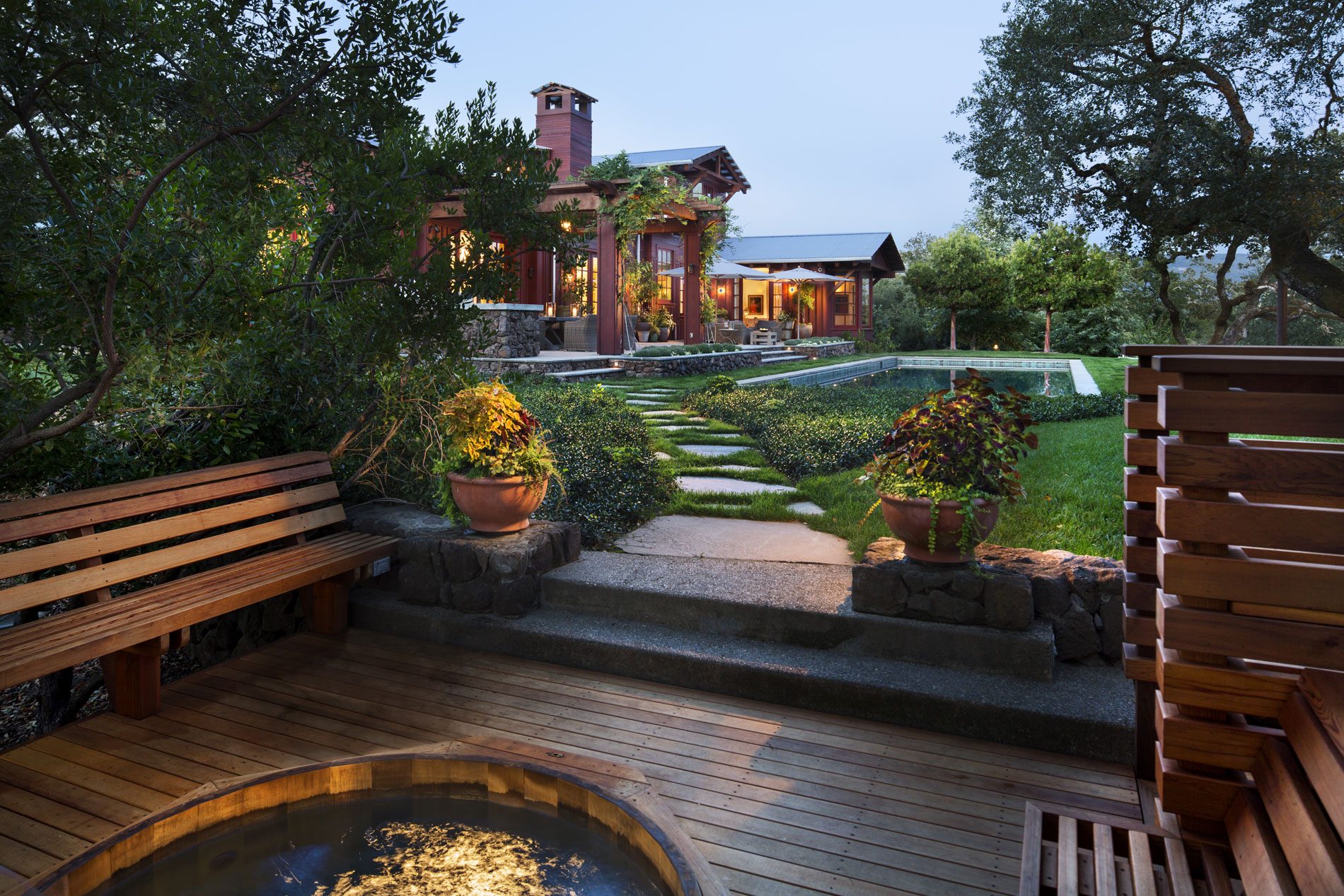 Wine Country Residence, Sonoma Valley, CaliforniaSee Projects Featured (With Robert A.M. Stern Architects. Photo credit: Peter Aaron/OTTO for Robert A.M. Stern Architects)
Wine Country Residence, Sonoma Valley, CaliforniaSee Projects Featured (With Robert A.M. Stern Architects. Photo credit: Peter Aaron/OTTO for Robert A.M. Stern Architects)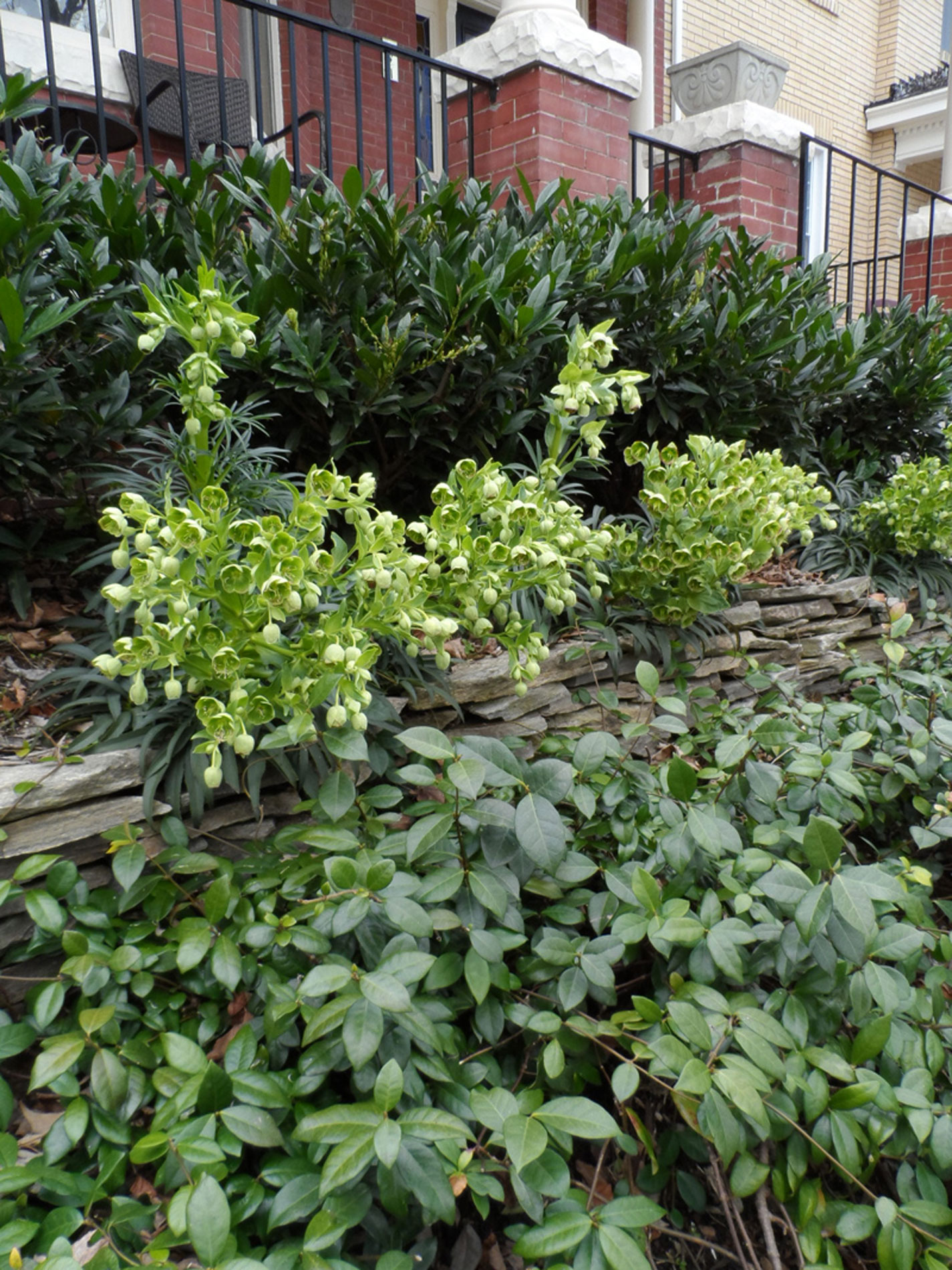 Fan Garden, Richmond, VirginiaThe Client asked KTLA to completely renovate the front garden of her townhouse, which had been installed by the previous owner. The new garden features scented, flowering vines and smaller-scale evergreen shrubs. KTLA removed two decaying railroad-tie retaining walls and replaced them with a dry-laid stone wall. The form and texture of Hellebores contrasts with that of lush Confederate Jasmine vines. The Hellebores bloom before the Jasmine, in early spring. There is now more openness of the front porch to the street; Otto Lukyen Cherry Laurels remain low enough that the railing is not covered. A Clematis vine provides seasonal color.
Fan Garden, Richmond, VirginiaThe Client asked KTLA to completely renovate the front garden of her townhouse, which had been installed by the previous owner. The new garden features scented, flowering vines and smaller-scale evergreen shrubs. KTLA removed two decaying railroad-tie retaining walls and replaced them with a dry-laid stone wall. The form and texture of Hellebores contrasts with that of lush Confederate Jasmine vines. The Hellebores bloom before the Jasmine, in early spring. There is now more openness of the front porch to the street; Otto Lukyen Cherry Laurels remain low enough that the railing is not covered. A Clematis vine provides seasonal color.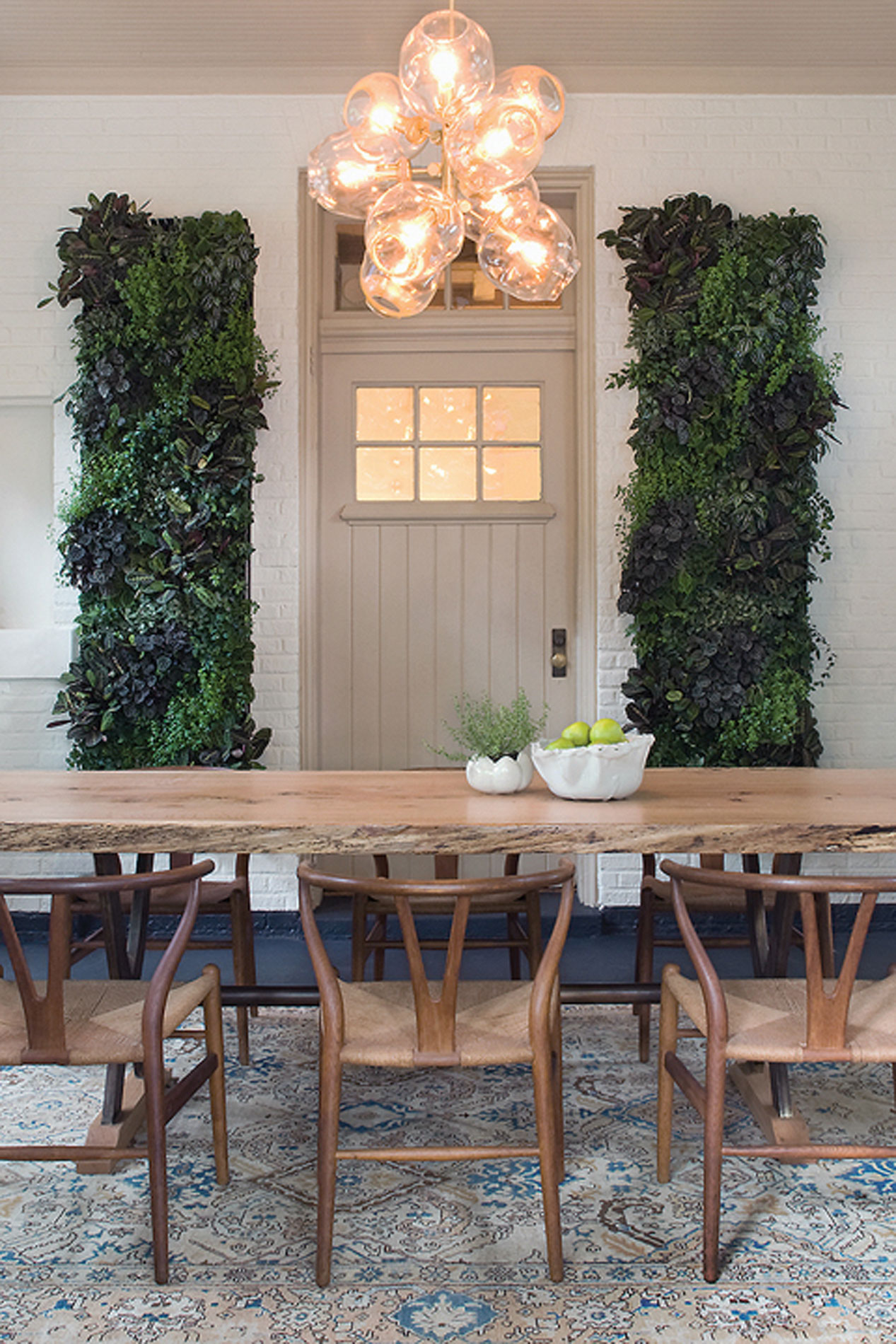 Symphony Show House, Richmond, VirginiaKTLA worked with Kelly Brown Interiors to design a pair of Living Walls for the 2010 show house. Each measuring 2'x7', the Living Walls flank a doorway from the garden room to the kitchen.
Symphony Show House, Richmond, VirginiaKTLA worked with Kelly Brown Interiors to design a pair of Living Walls for the 2010 show house. Each measuring 2'x7', the Living Walls flank a doorway from the garden room to the kitchen.- Residence at the River, Deltaville, VirginiaThe house has been in the Owner’s family for many years as a weekend retreat, but with the advent of the covid pandemic they decided to make it a permanent residence. Set on the shore of the Rappahannock River with spectacular views across the water, the Owner wanted to remove a decrepit deck with a railing that obscured views and blocked access to the land. The design incorporates an at-grade terrace with stairs stepping down to the lawn below as well as a new covered porch with a second-level deck above.
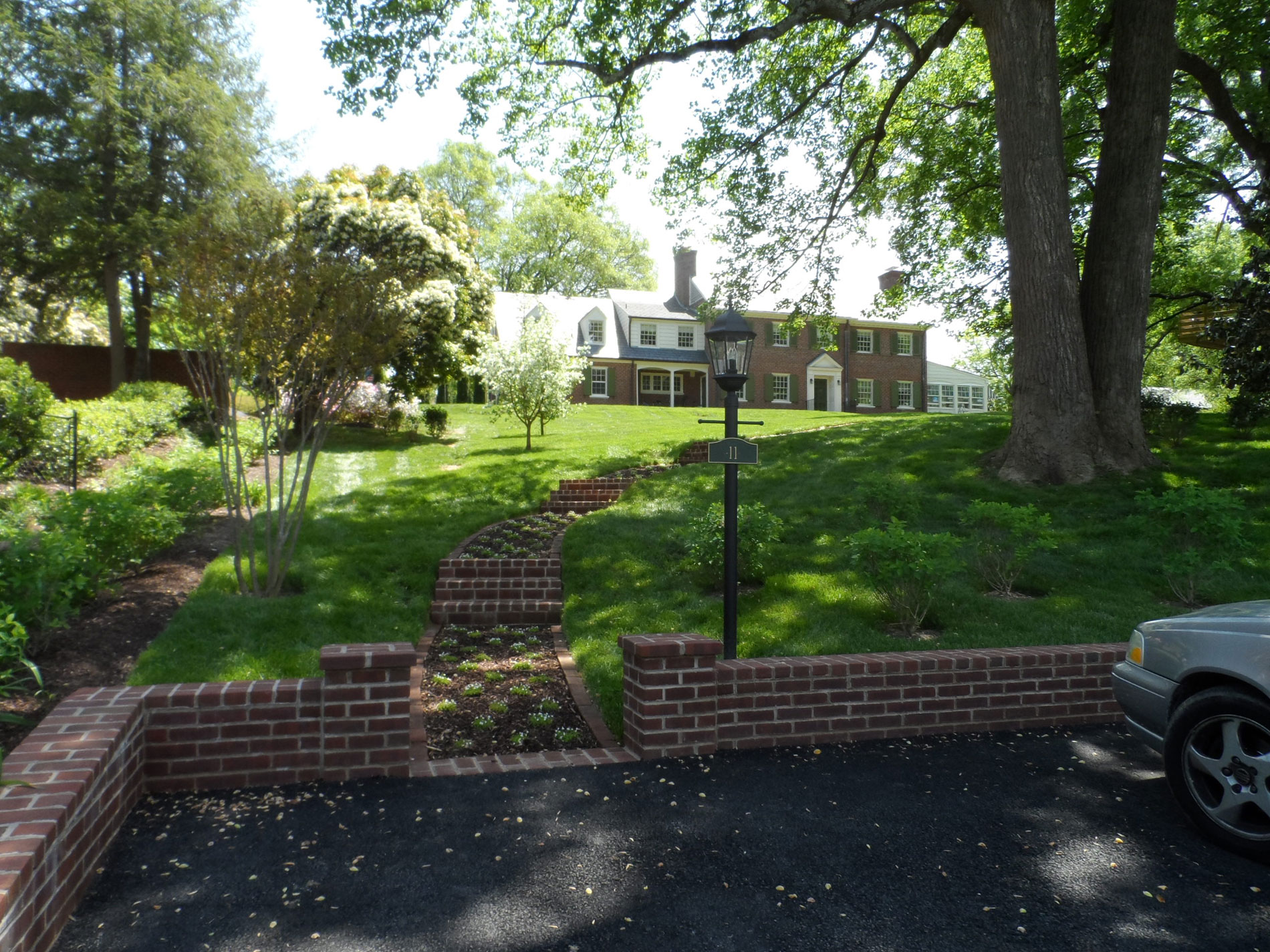 West End Residence, Richmond, VirginiaA small parking area on the street was carefully located and designed to lessen the impact on a large nearly Tulip Poplar as well as a deciduous Magnolia. A low brick wall defines an area for two cars, with Limelight Hydrangeas providing a flowering screen defining the edge of the parking. A steep, dangerous path up the hill to the front door is replaced with a more graciously aligned path. A series of three brick stairs takes up some of the significant grade change so the path itself can be flatter. The path is defined with a simple brick edge with a flowering "steppable" groundcover in the path itself. The ragged asphalt street edge is now a neat brick border. Large specimen trees and shrubs including Lacebark Pine, Kousa Dogwoods, Chinese Fringetree, and Miss Kim Lilac were added to intensify the edges of the property while adding seasonal variety, scent, and beauty.
West End Residence, Richmond, VirginiaA small parking area on the street was carefully located and designed to lessen the impact on a large nearly Tulip Poplar as well as a deciduous Magnolia. A low brick wall defines an area for two cars, with Limelight Hydrangeas providing a flowering screen defining the edge of the parking. A steep, dangerous path up the hill to the front door is replaced with a more graciously aligned path. A series of three brick stairs takes up some of the significant grade change so the path itself can be flatter. The path is defined with a simple brick edge with a flowering "steppable" groundcover in the path itself. The ragged asphalt street edge is now a neat brick border. Large specimen trees and shrubs including Lacebark Pine, Kousa Dogwoods, Chinese Fringetree, and Miss Kim Lilac were added to intensify the edges of the property while adding seasonal variety, scent, and beauty.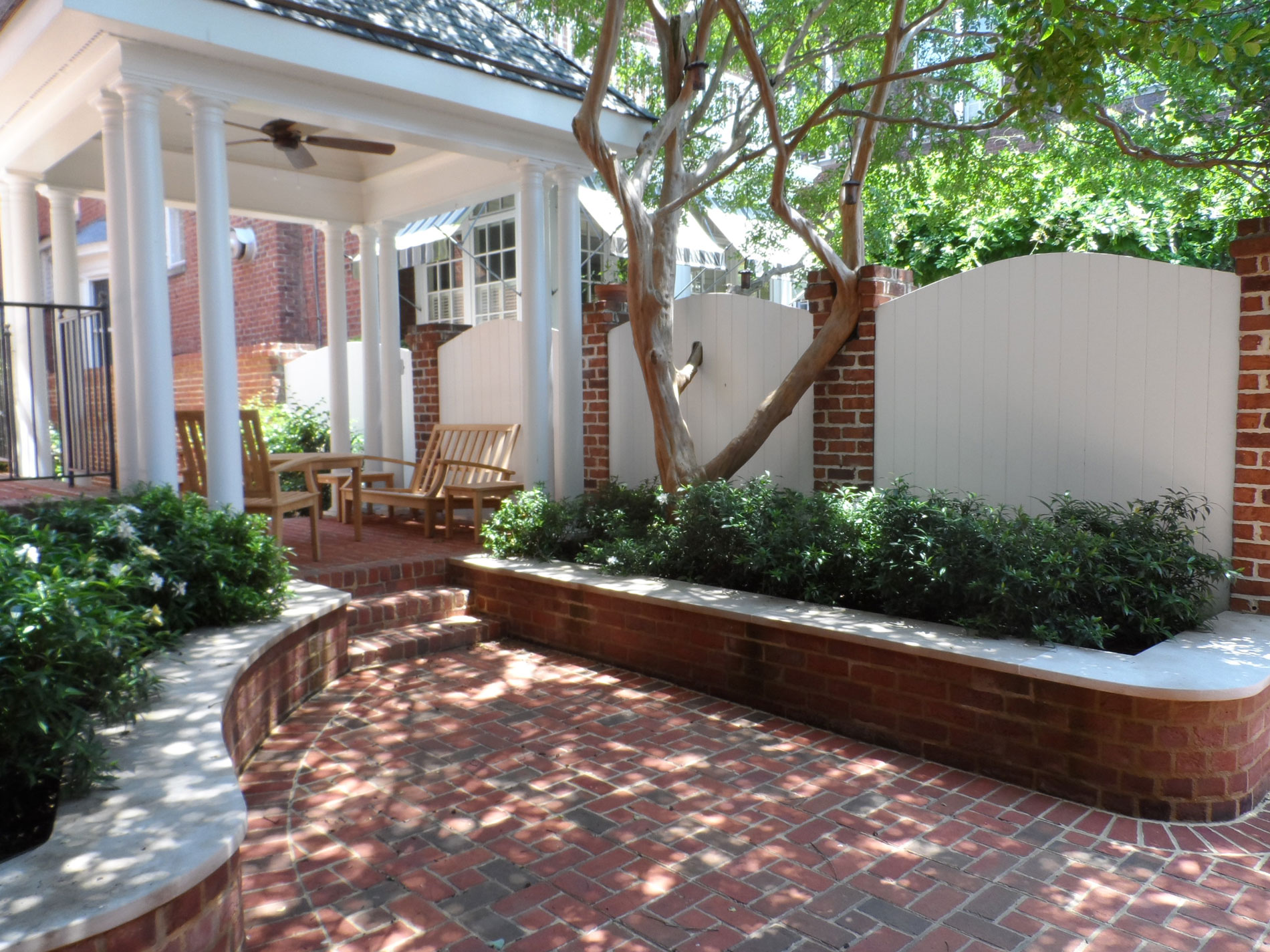 Monument Avenue Garden, Richmond, VirginiaKTLA worked with the owners of two adjacent residences on Monument Avenue remove a jumble of mixed plantings to create a more elegant and harmonious planting scheme. Both front gardens have been planting with winter-blooming camellias, Williamsburg White azaleas, and low-maintenance mondo grass. A narrow walkway lined with Green Mound Boxwood and Confederate Jasmine vines on the railing leads to the back garden of one of the residences. Stairs to a small existing pavilion are flanked by Hana Jiman Camellias to the left and Boxwood and Jasmine to the right. Raised brick seat-walls capped with limestone contain plantings of Frostproof Gardenia, which create a beautiful scent in the summer.
Monument Avenue Garden, Richmond, VirginiaKTLA worked with the owners of two adjacent residences on Monument Avenue remove a jumble of mixed plantings to create a more elegant and harmonious planting scheme. Both front gardens have been planting with winter-blooming camellias, Williamsburg White azaleas, and low-maintenance mondo grass. A narrow walkway lined with Green Mound Boxwood and Confederate Jasmine vines on the railing leads to the back garden of one of the residences. Stairs to a small existing pavilion are flanked by Hana Jiman Camellias to the left and Boxwood and Jasmine to the right. Raised brick seat-walls capped with limestone contain plantings of Frostproof Gardenia, which create a beautiful scent in the summer.- Town Garden, Sag Harbor, New YorkCreated for the Owner of a condo in the historic Watchcase Factory building in the heart of Sag Harbor, this garden capitalizes on the shady conditions to highlight plants that thrive in lower light: ferns, hostas, dwarf Oakleaf hydrangeas, and more. The various species bloom on a schedule that starts in early spring and continues through the fall.
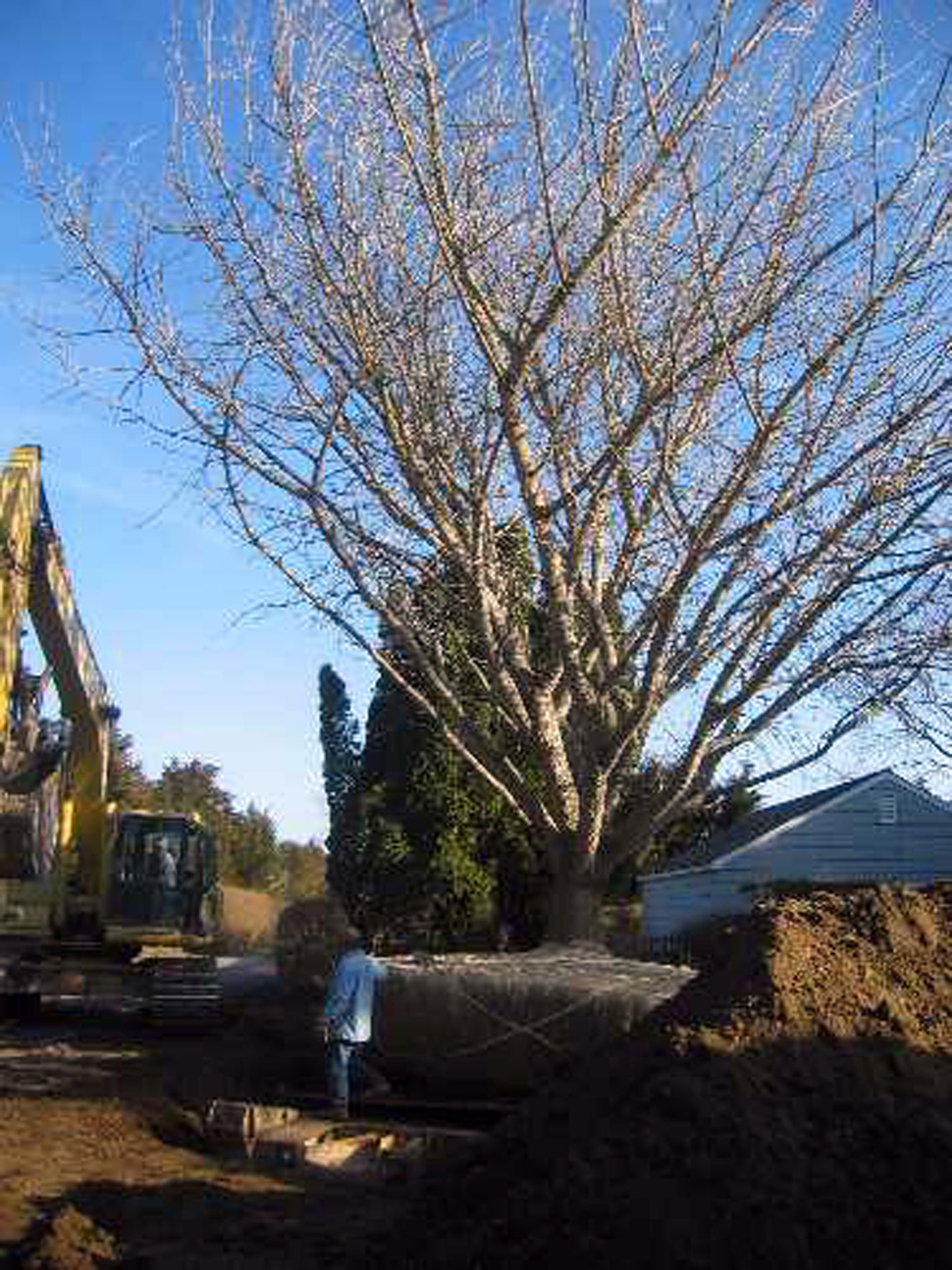 Large Tree Moving, East Hampton, New YorkKTLA assisted the client in moving a 30-foot Gingko tree, with a 16-foot root ball, from one part of the property to another in order to open space for a new addition to the house.
Large Tree Moving, East Hampton, New YorkKTLA assisted the client in moving a 30-foot Gingko tree, with a 16-foot root ball, from one part of the property to another in order to open space for a new addition to the house.- Contemporary Residence, Richmond, VirginiaThe owner requested a modern, linear landscape to complement her new, contemporary metal-clad house. The result, which uses a limited palette of Arborvitae, Chamaecyparus, and Japanese Maples, extends the horizontal lines of the architecture while creating a layered and colorful counterpoint to the austere structure.
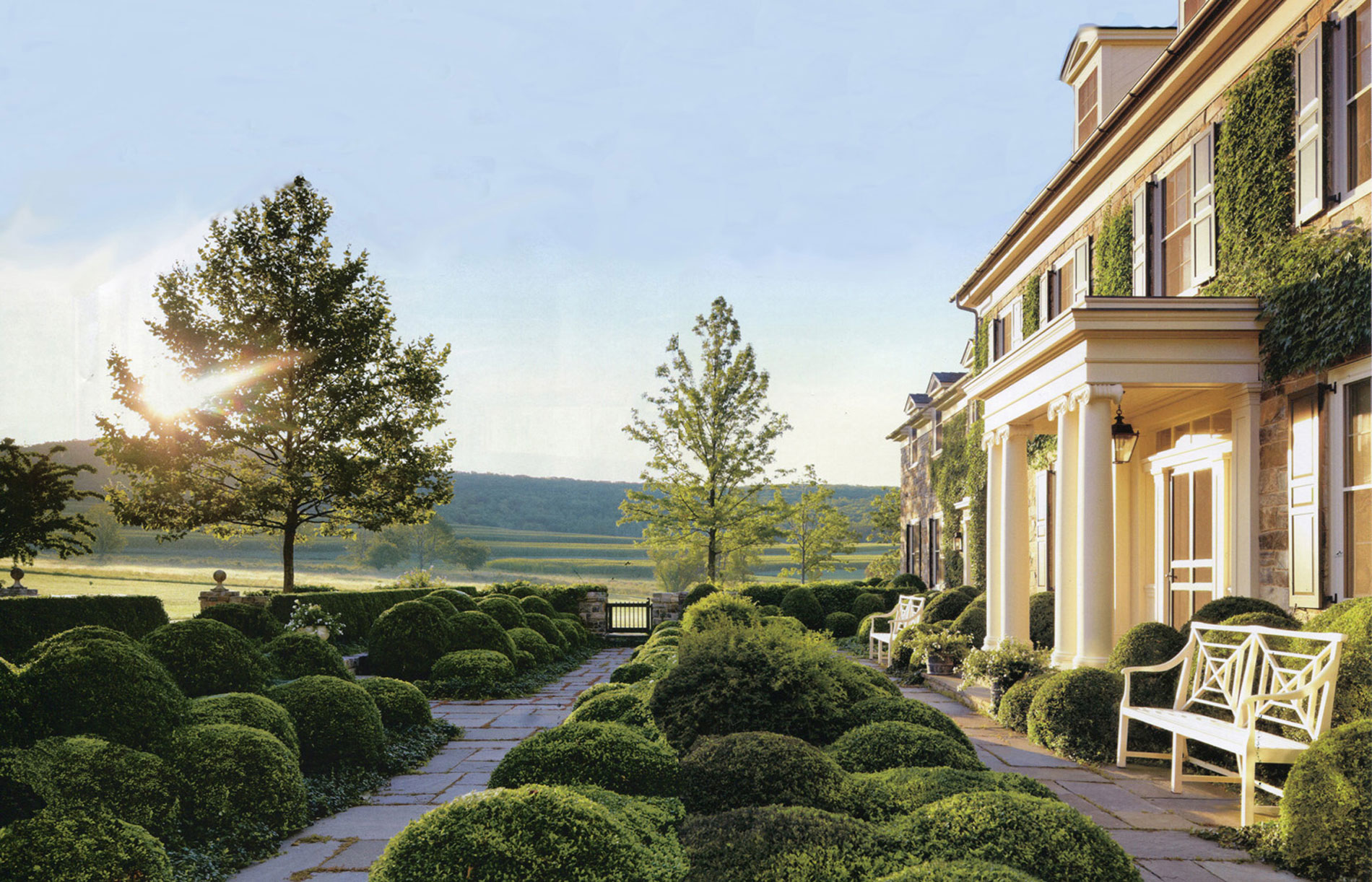 Horse Farm and Residence, Dutchess County, New YorkThe clients requested an elegant and restrained landscape to anchor their new stone house set in the midst of a working horse farm. A boxwood garden creates an intimate space at the front door, while additional boxwoods anchor the stone house to its site. The pool terrace is enclosed with a hedge for privacy; the pool itself is surrounded by turf. A simple lawn terrace on the back of the house provides views out to the paddocks. The clients entertain frequently, and low stone walls defining the lawn terrace serve as seating during these events. Intimate outdoor seating spaces are associated with various rooms in the house. (With Deborah Nevins & Associates. Architect: G.P. Schafer Architect)
Horse Farm and Residence, Dutchess County, New YorkThe clients requested an elegant and restrained landscape to anchor their new stone house set in the midst of a working horse farm. A boxwood garden creates an intimate space at the front door, while additional boxwoods anchor the stone house to its site. The pool terrace is enclosed with a hedge for privacy; the pool itself is surrounded by turf. A simple lawn terrace on the back of the house provides views out to the paddocks. The clients entertain frequently, and low stone walls defining the lawn terrace serve as seating during these events. Intimate outdoor seating spaces are associated with various rooms in the house. (With Deborah Nevins & Associates. Architect: G.P. Schafer Architect)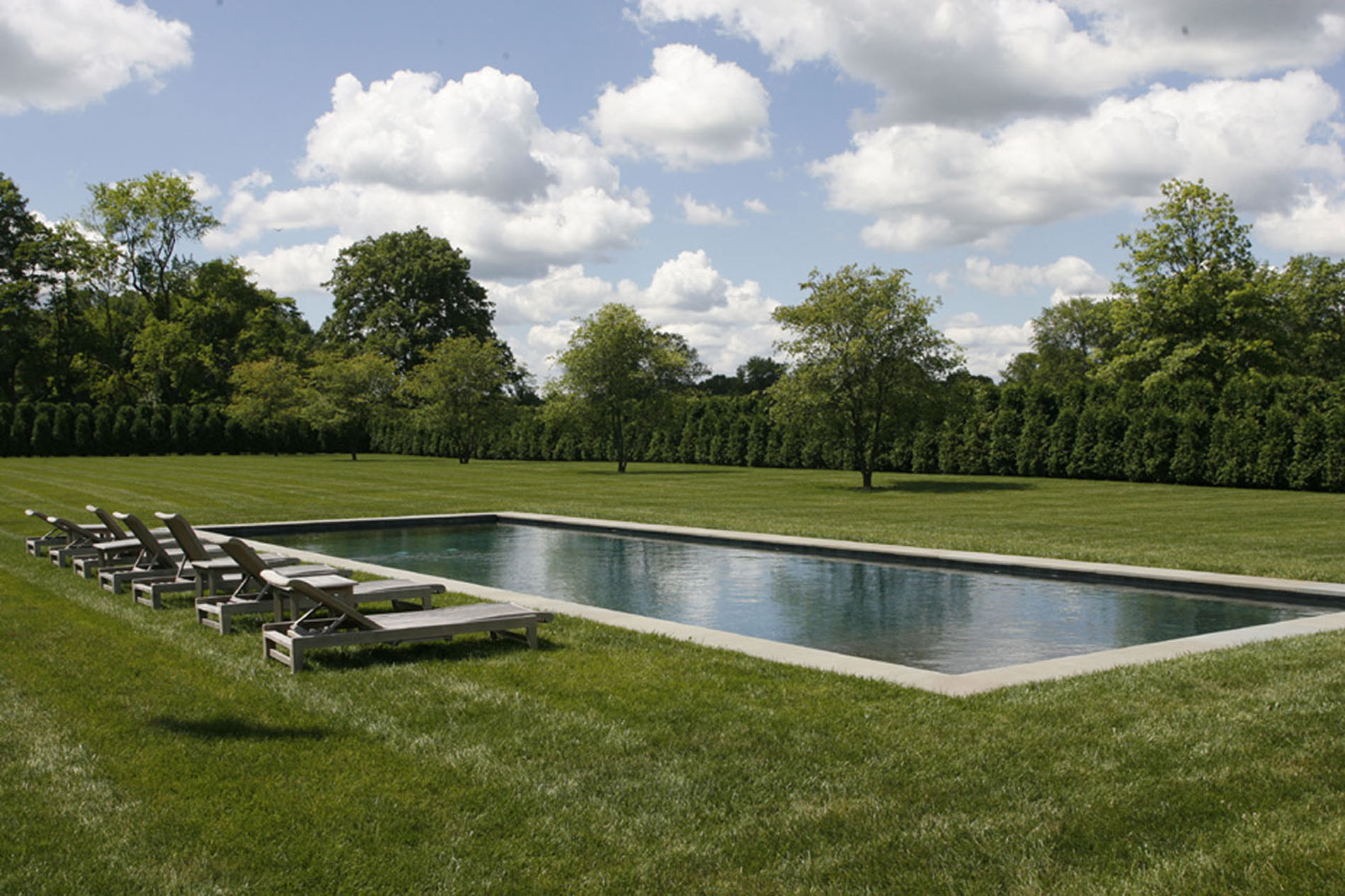 Horse Country Residence, Somerset County, New JerseyThis new home is set in a former agricultural landscape outside New York. The front door opens to a formal motor court. A spacious lawn area behind the house is hedged and contains a grid of topiaries. A saline swimming pool is set in a hedged room to the south of the topiary lawn. The property includes pool house, guest house, and separate garages. Gardens include perennial borders, formal parterres, and cutting gardens with flower varieties selected to coordinate with the colors of the client's decoration. (With Deborah Nevins & Associates. Architect: Allan Greenberg Architect)
Horse Country Residence, Somerset County, New JerseyThis new home is set in a former agricultural landscape outside New York. The front door opens to a formal motor court. A spacious lawn area behind the house is hedged and contains a grid of topiaries. A saline swimming pool is set in a hedged room to the south of the topiary lawn. The property includes pool house, guest house, and separate garages. Gardens include perennial borders, formal parterres, and cutting gardens with flower varieties selected to coordinate with the colors of the client's decoration. (With Deborah Nevins & Associates. Architect: Allan Greenberg Architect)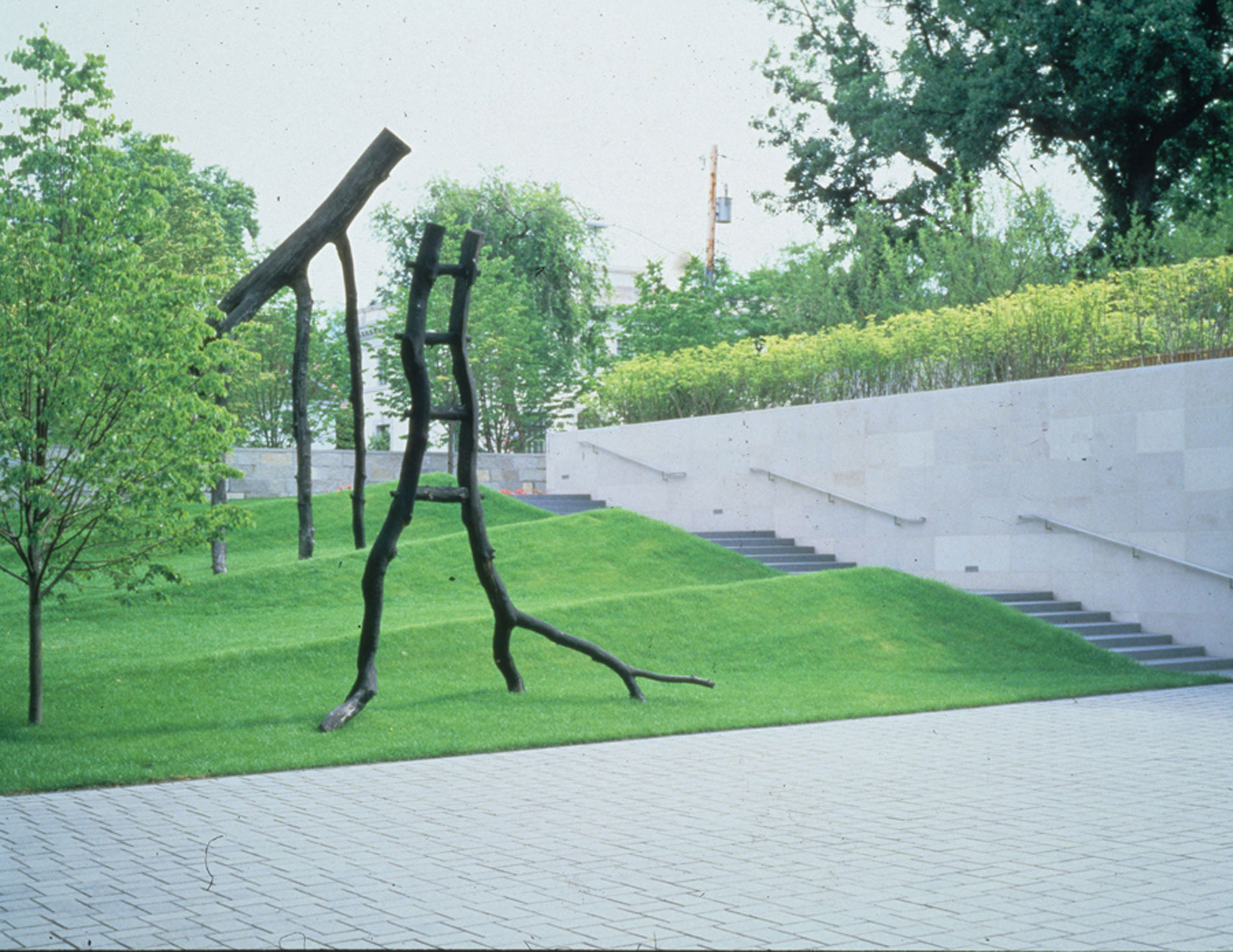 Residence for Art Collectors, Minneapolis, MinnesotaThe clients, avid collectors of modern art, wanted the design of their new home to accommodate and reflect this interest. The landscape was designed specifically around a number of specific pieces, and the modernist house sits alongside the artworks as another sculptural element in the landscape. The front lawn from the street is sculpted in waves with a stair leading down the face of a limestone wall to the entry court. By contrast, the flat and planar back garden with a Richard Serra sculpture is bounded by an elevated plinth with a bosque of Honeylocusts. The site is on a bluff with expansive lake views. (With Hargreaves Associates. Architect: Vincent James Architects)
Residence for Art Collectors, Minneapolis, MinnesotaThe clients, avid collectors of modern art, wanted the design of their new home to accommodate and reflect this interest. The landscape was designed specifically around a number of specific pieces, and the modernist house sits alongside the artworks as another sculptural element in the landscape. The front lawn from the street is sculpted in waves with a stair leading down the face of a limestone wall to the entry court. By contrast, the flat and planar back garden with a Richard Serra sculpture is bounded by an elevated plinth with a bosque of Honeylocusts. The site is on a bluff with expansive lake views. (With Hargreaves Associates. Architect: Vincent James Architects)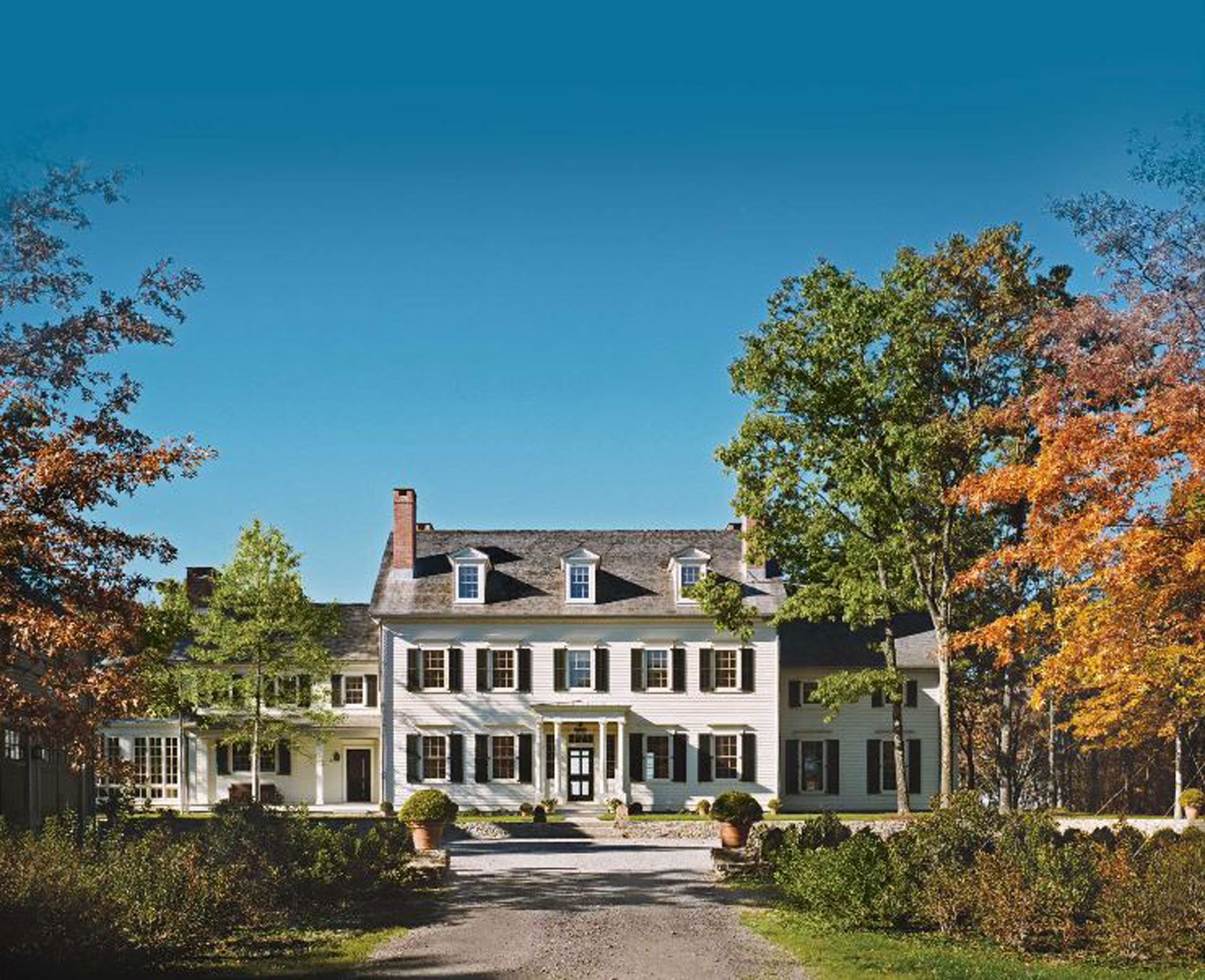 Hilltop Country Home, Dutchess County, New YorkA long driveway winds up a hillside, culminating in a graveled motor court defined by fieldstone walls. A terrace and garden on the back of the house offer sweeping views across the countryside. (With Deborah Nevins & Associates. Architect: G.P. Schafer Architect)
Hilltop Country Home, Dutchess County, New YorkA long driveway winds up a hillside, culminating in a graveled motor court defined by fieldstone walls. A terrace and garden on the back of the house offer sweeping views across the countryside. (With Deborah Nevins & Associates. Architect: G.P. Schafer Architect)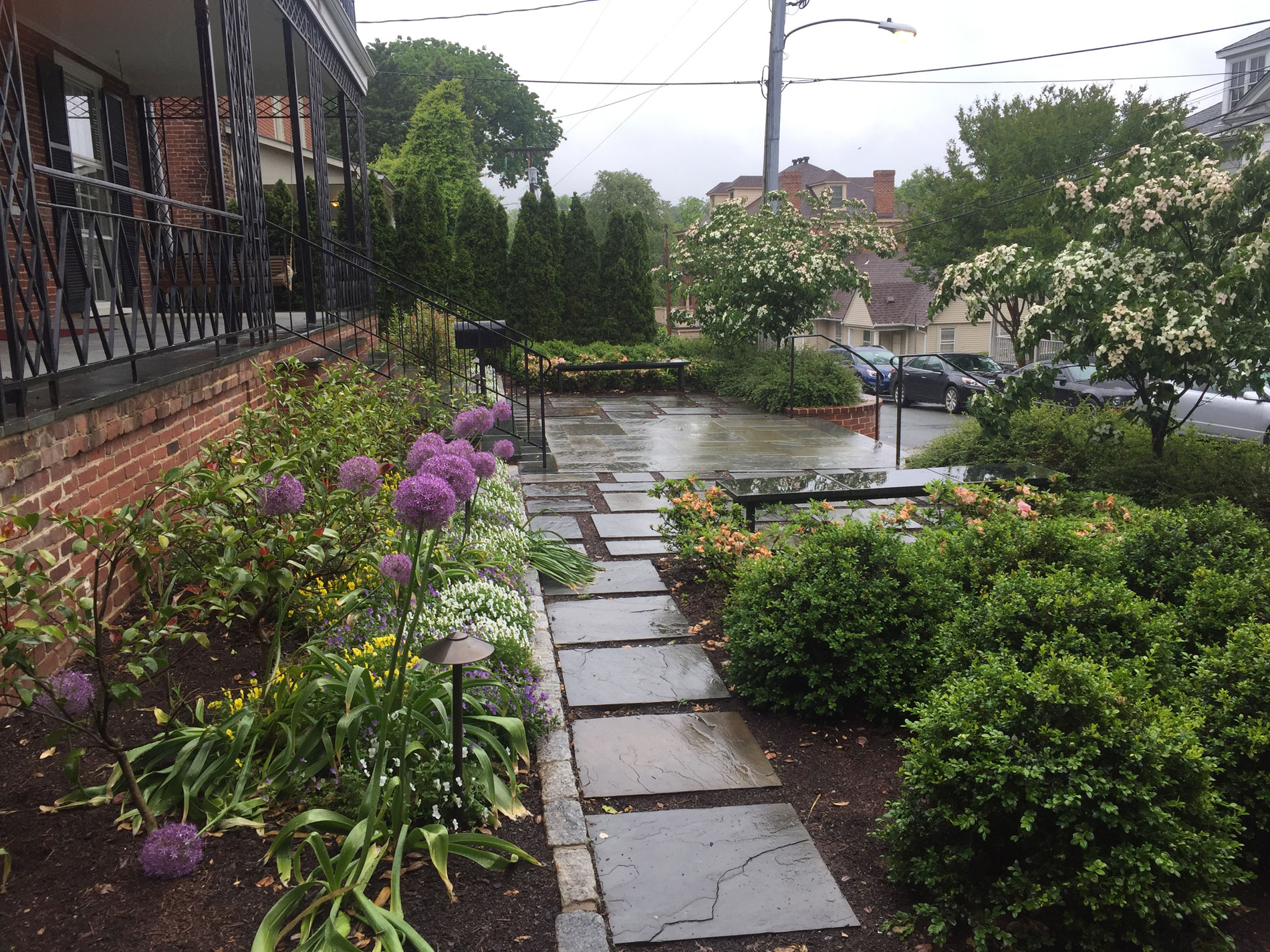 Front Garden, Charlottesville, VirginiaKTLA redesigned the front garden of a sorority house at the University of Virginia. A crumbling stone retaining wall was replaced with a brick wall that worked better with the style of the building. A small bluestone entry terrace was rebuilt. Only the central portion leading to the front door was laid on concrete; the peripheral areas of the terrace were dry-laid with wide joints to allow for stoppable plantings. New plantings include Green Beauty Boxwood, Nancy of Robin Hill Azaleas, Snow Flurry Camellia, Coral Beauty Cotoneaster, Korean Dogwood, and Globemaster Allium.
Front Garden, Charlottesville, VirginiaKTLA redesigned the front garden of a sorority house at the University of Virginia. A crumbling stone retaining wall was replaced with a brick wall that worked better with the style of the building. A small bluestone entry terrace was rebuilt. Only the central portion leading to the front door was laid on concrete; the peripheral areas of the terrace were dry-laid with wide joints to allow for stoppable plantings. New plantings include Green Beauty Boxwood, Nancy of Robin Hill Azaleas, Snow Flurry Camellia, Coral Beauty Cotoneaster, Korean Dogwood, and Globemaster Allium.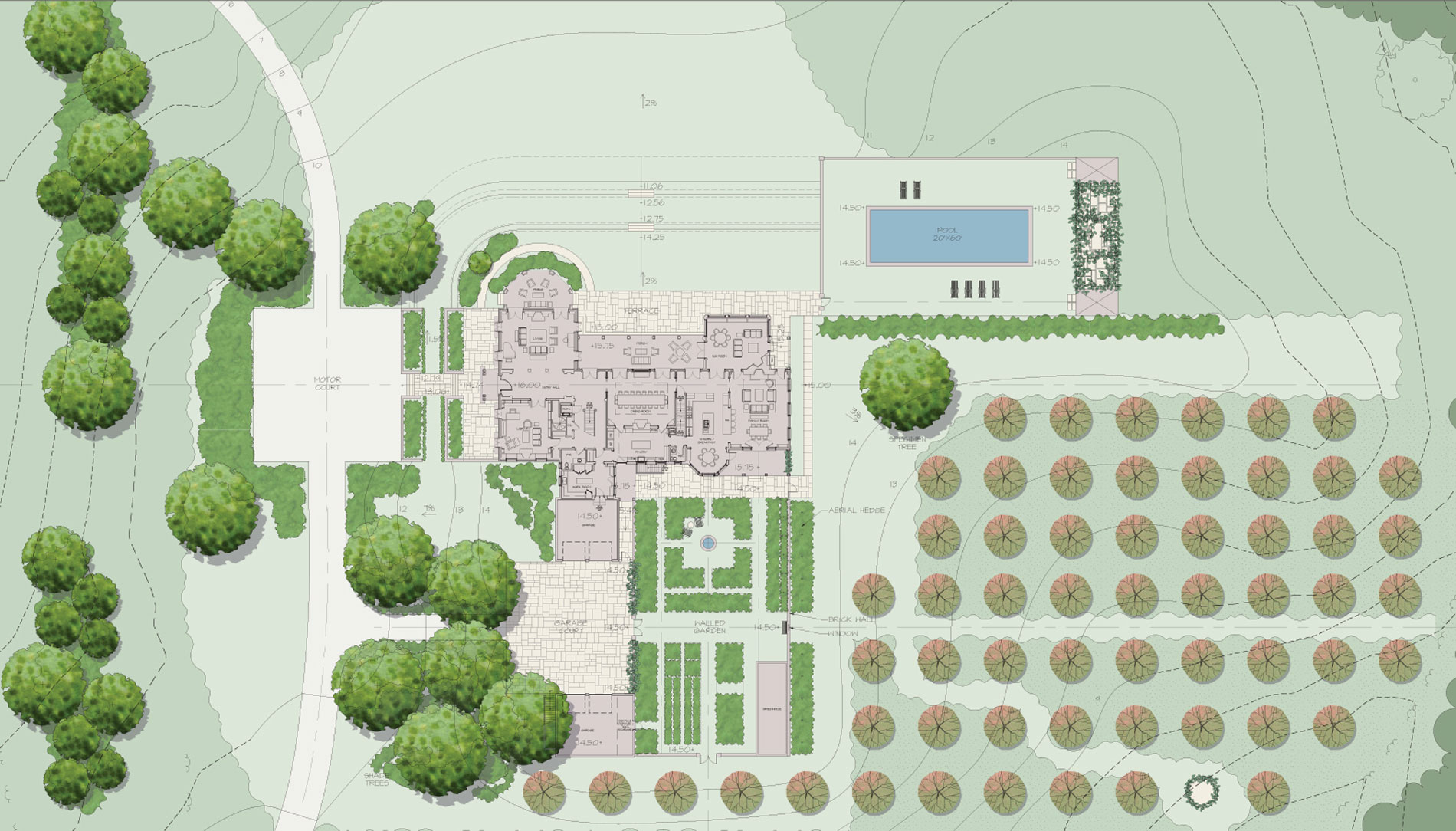 Gentleman’s Farm, Cape May, New JerseyThe project includes new residence with vegetable/cutting gardens and pool set into a matrix of orchard. Sensitive wetlands on the property placed constraints on the built elements of the project. The remainder of the property is a biodynamic farm. (With Robert A.M. Stern Architects)
Gentleman’s Farm, Cape May, New JerseyThe project includes new residence with vegetable/cutting gardens and pool set into a matrix of orchard. Sensitive wetlands on the property placed constraints on the built elements of the project. The remainder of the property is a biodynamic farm. (With Robert A.M. Stern Architects)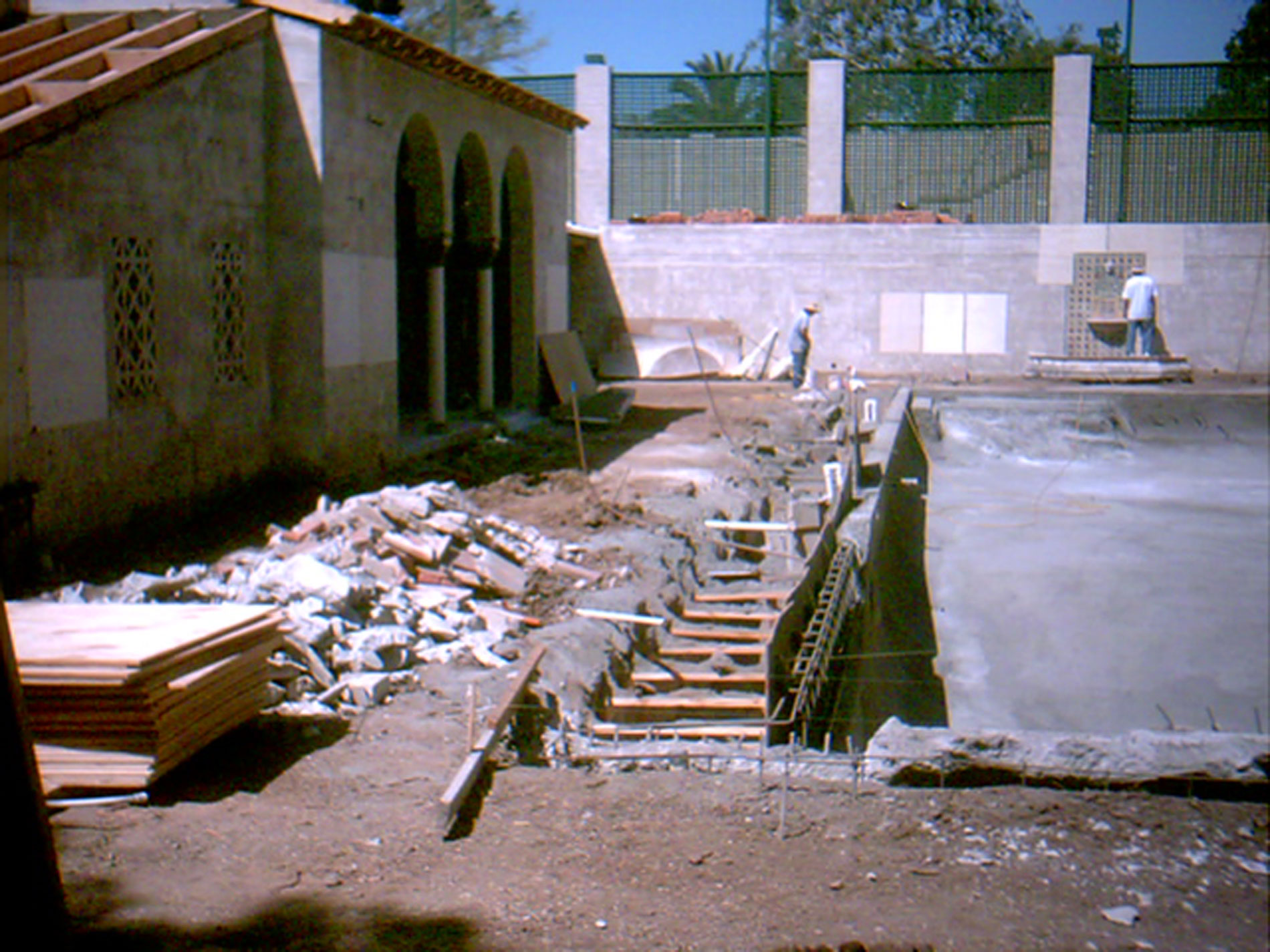 Esther Williams’s Pool, Beverly Hills, CaliforniaThis unusual project in Beverly Hills entailed the combination of three properties, all purchased by a single owner. Primary design issues included creating acoustical blocking along the frontage of a very busy road, and reducing the footprint of an oversized swimming pool which had been owned by 1940’s-50’s actress Esther Williams. (With Deborah Nevins & Associates)
Esther Williams’s Pool, Beverly Hills, CaliforniaThis unusual project in Beverly Hills entailed the combination of three properties, all purchased by a single owner. Primary design issues included creating acoustical blocking along the frontage of a very busy road, and reducing the footprint of an oversized swimming pool which had been owned by 1940’s-50’s actress Esther Williams. (With Deborah Nevins & Associates)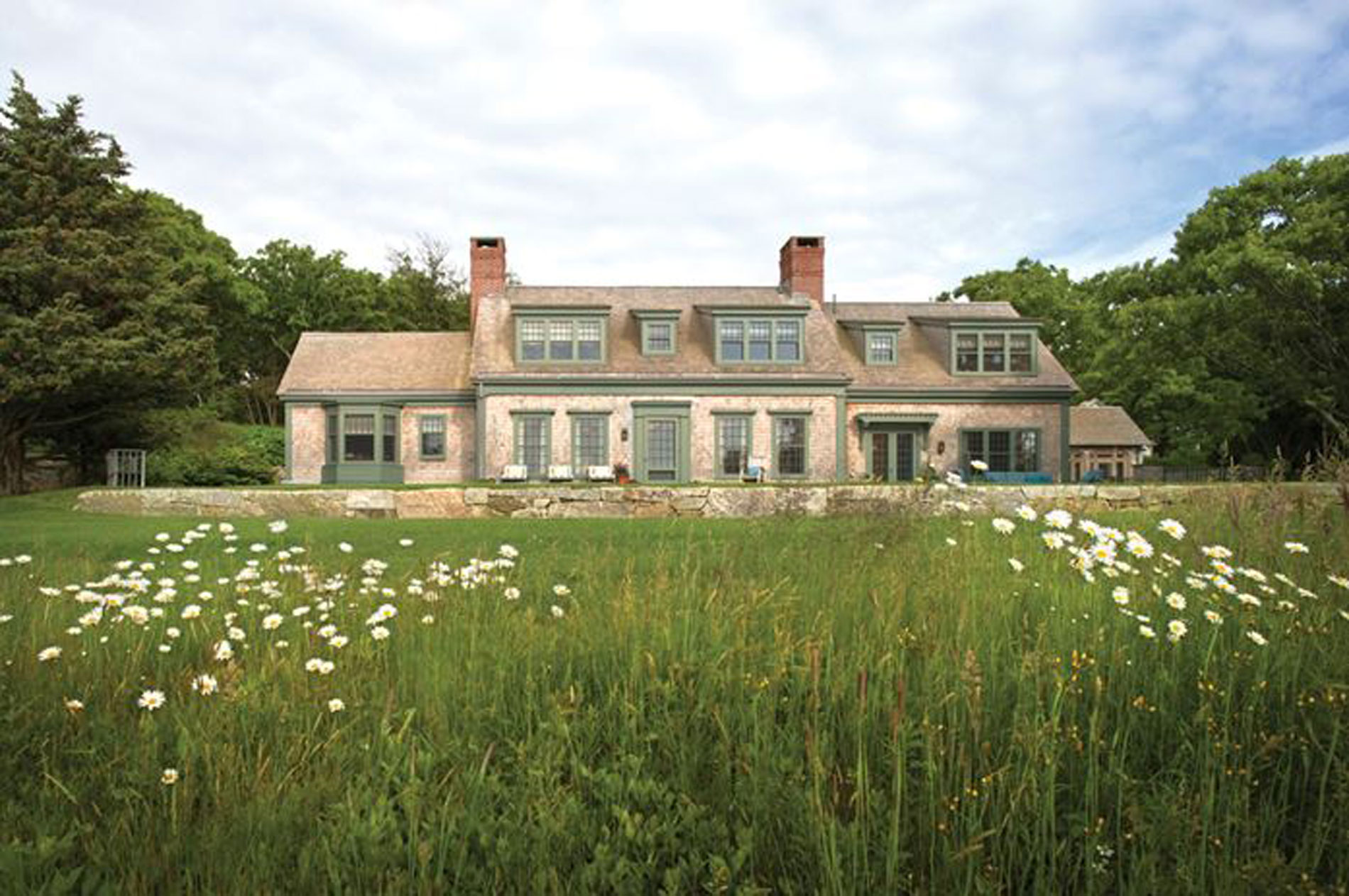 Martha’s Vineyard Residence, Chilmark, MassachusettsThis vacation residence on a bluff overlooking the ocean is set in a landscape that emphasizes the native species of the island. The house and site have sweeping views to the ocean across a newly planted meadow. The sloping site is terraced with local stone walls and planted in such species as Bayberry and Rugosa Rose. An entry courtyard is formed with large slabs of native flagstone with Creeping Thyme in the joints. Groupings of boxwoods are underplanted with perennials. A guest house is given privacy through a combination of grading and screen planting. A number of natural boulders were protected in place. The site included several beautiful oaks that the project was careful to preserve. (With Deborah Nevins & Associates. Architect: Ferguson & Shamamian)
Martha’s Vineyard Residence, Chilmark, MassachusettsThis vacation residence on a bluff overlooking the ocean is set in a landscape that emphasizes the native species of the island. The house and site have sweeping views to the ocean across a newly planted meadow. The sloping site is terraced with local stone walls and planted in such species as Bayberry and Rugosa Rose. An entry courtyard is formed with large slabs of native flagstone with Creeping Thyme in the joints. Groupings of boxwoods are underplanted with perennials. A guest house is given privacy through a combination of grading and screen planting. A number of natural boulders were protected in place. The site included several beautiful oaks that the project was careful to preserve. (With Deborah Nevins & Associates. Architect: Ferguson & Shamamian)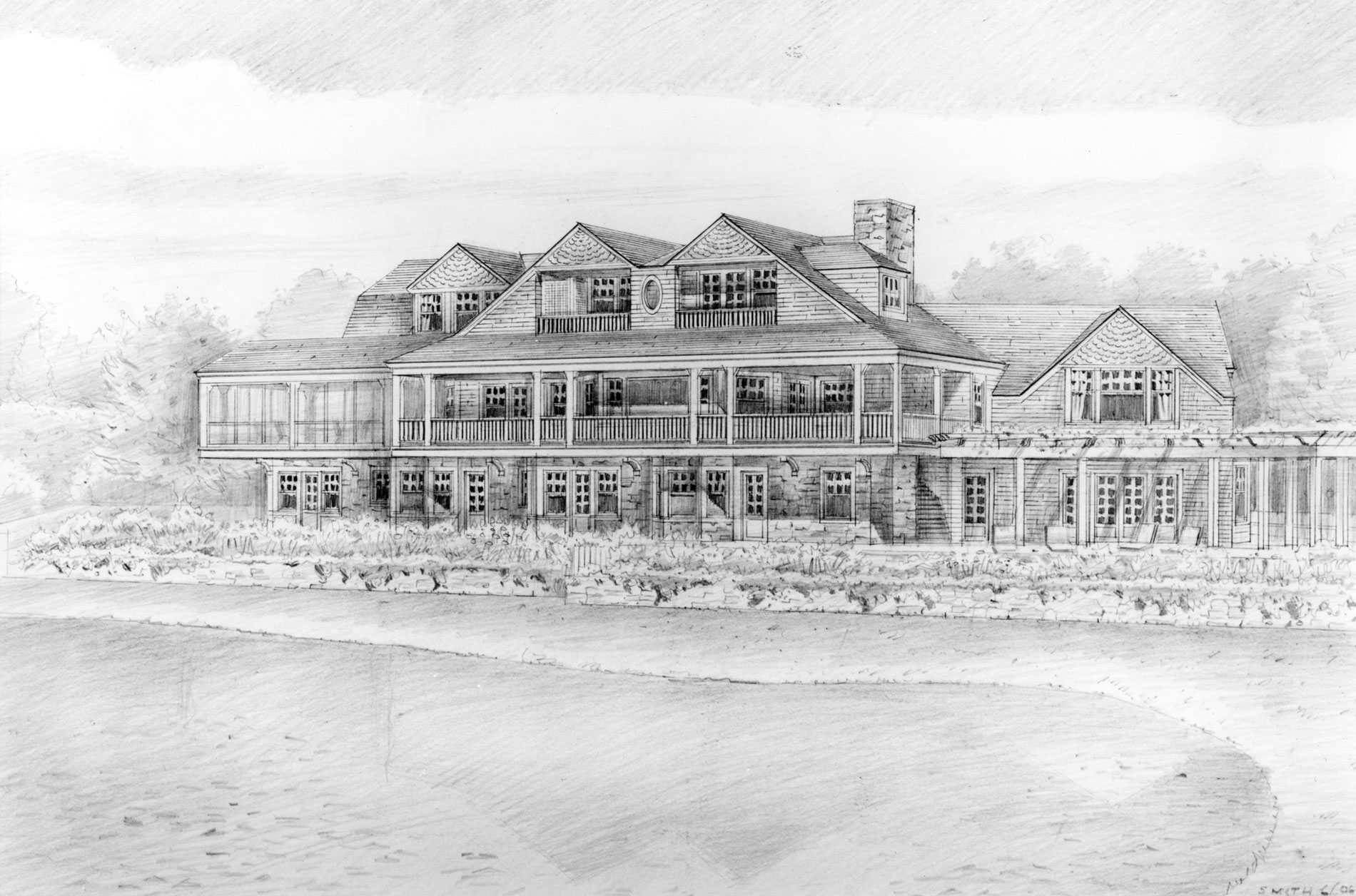 Watch Hill Residence, Watch Hill, Rhode IslandA traditional shingle-style house features a gravel motor court in front and swimming pool and spa in back. Terraced gardens create code-required enclosure of the pool so that fencing is not necessary. On-site wetlands are protected and enhanced with additional native plantings. (With Robert A.M. Stern Architects)
Watch Hill Residence, Watch Hill, Rhode IslandA traditional shingle-style house features a gravel motor court in front and swimming pool and spa in back. Terraced gardens create code-required enclosure of the pool so that fencing is not necessary. On-site wetlands are protected and enhanced with additional native plantings. (With Robert A.M. Stern Architects)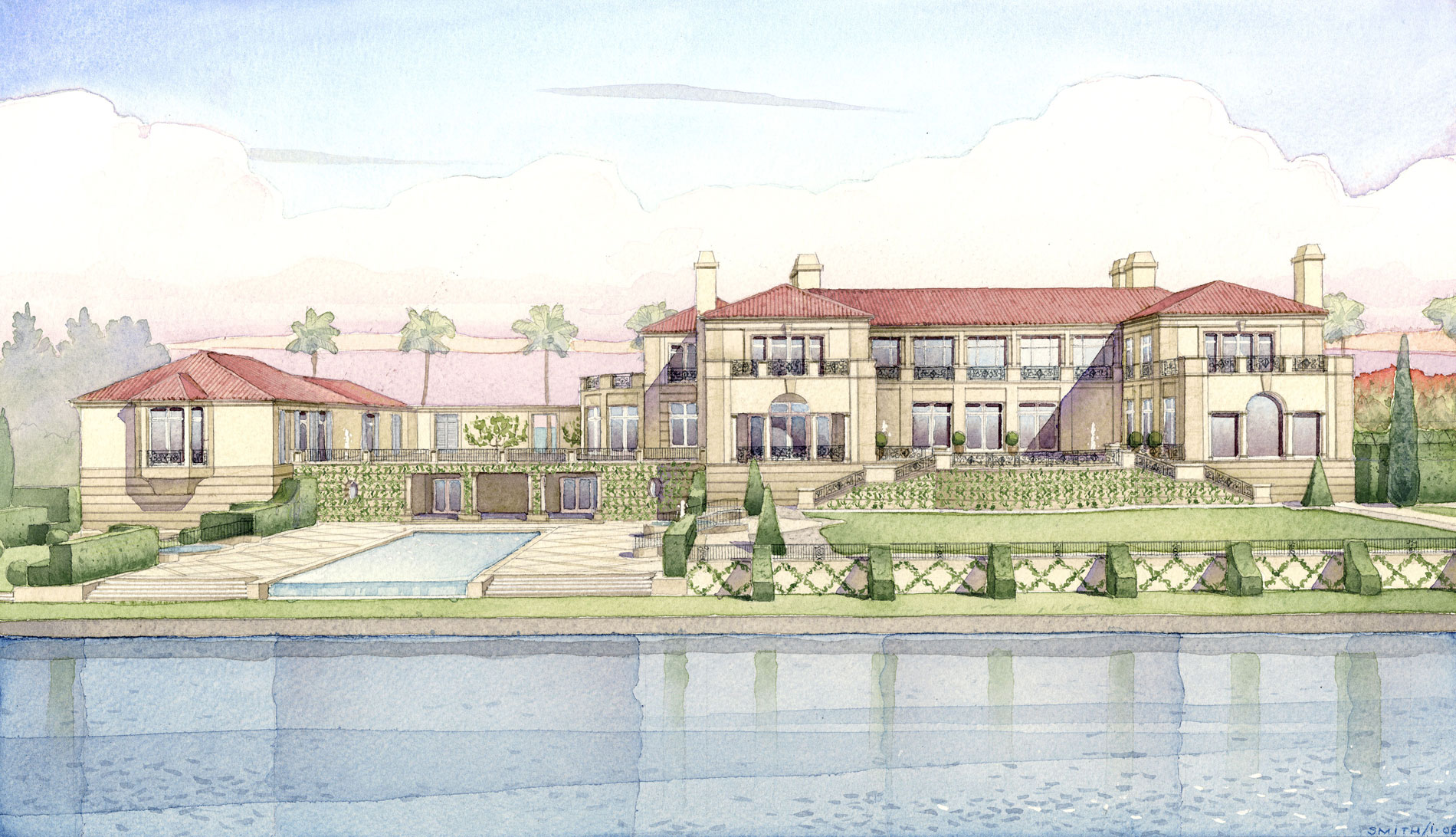 Residence in Palm Beach, Palm Beach, FloridaThis property in Palm Beach is located on prime real estate, with frontages both on the Atlantic Ocean and Lake Worth. The house is large and formal, intended for family living but also for major entertaining. The gardens are conceived in a similar way to the house: the client requested a series of exterior rooms in which to entertain and to display art. Formally clipped green vegetation and a minimum of flowers create an elegant backdrop for small or large gatherings. (With Robert A.M. Stern Architects)
Residence in Palm Beach, Palm Beach, FloridaThis property in Palm Beach is located on prime real estate, with frontages both on the Atlantic Ocean and Lake Worth. The house is large and formal, intended for family living but also for major entertaining. The gardens are conceived in a similar way to the house: the client requested a series of exterior rooms in which to entertain and to display art. Formally clipped green vegetation and a minimum of flowers create an elegant backdrop for small or large gatherings. (With Robert A.M. Stern Architects)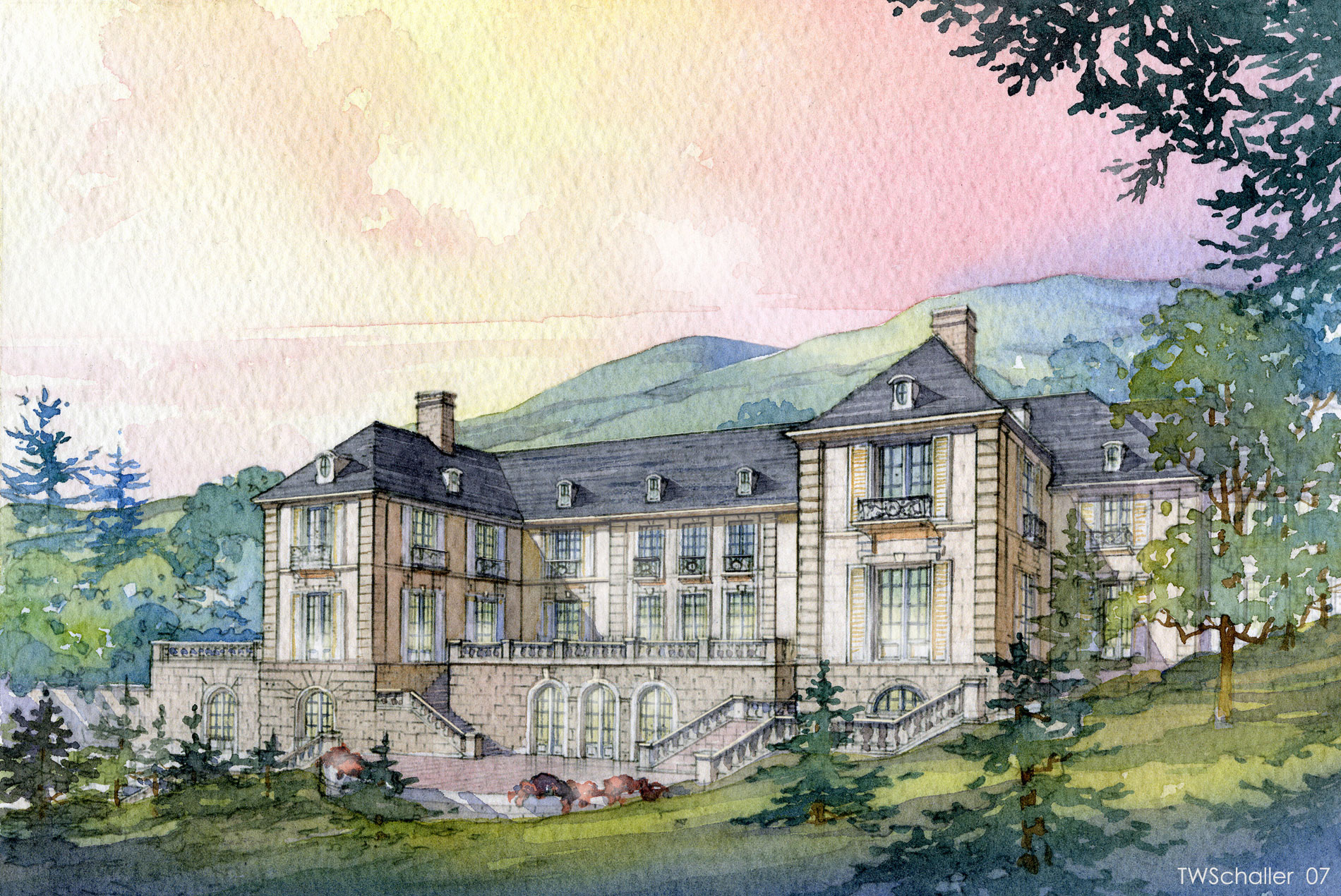 Residence in Almaty, Almaty, KazakhstanThe owners of this property in the hills outside downtown Almaty wanted to construct a grand, European style villa with swimming pool, loggia, extensive gardens, and views back to the city. (With Robert A.M. Stern Architects)
Residence in Almaty, Almaty, KazakhstanThe owners of this property in the hills outside downtown Almaty wanted to construct a grand, European style villa with swimming pool, loggia, extensive gardens, and views back to the city. (With Robert A.M. Stern Architects)
