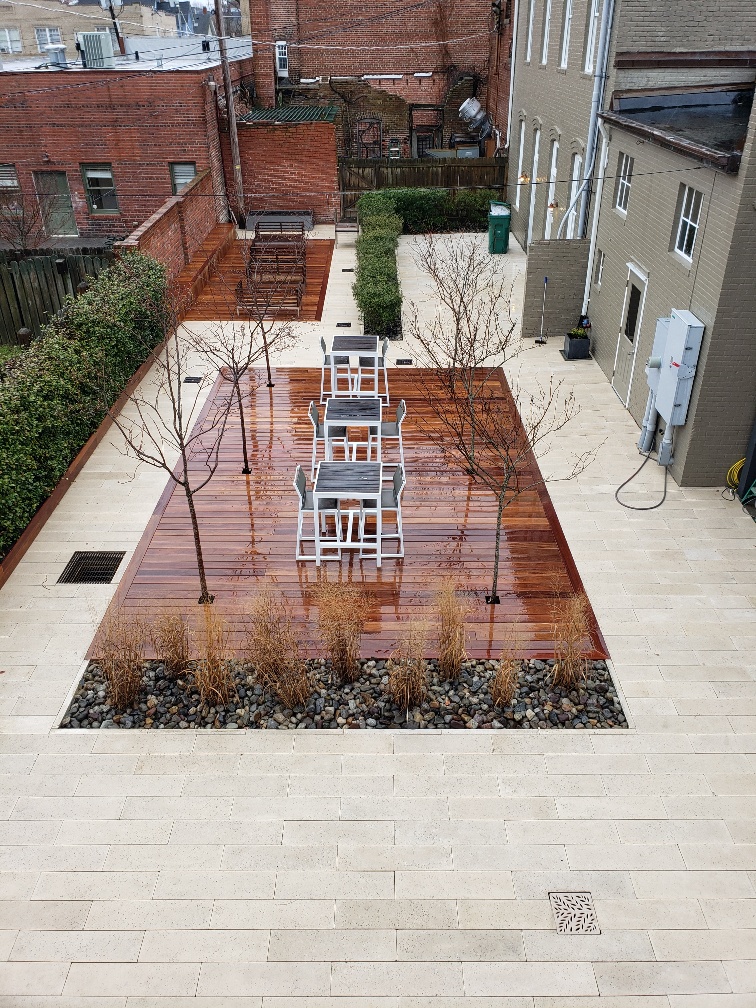HOTEL, RESORT, COMMERCIAL
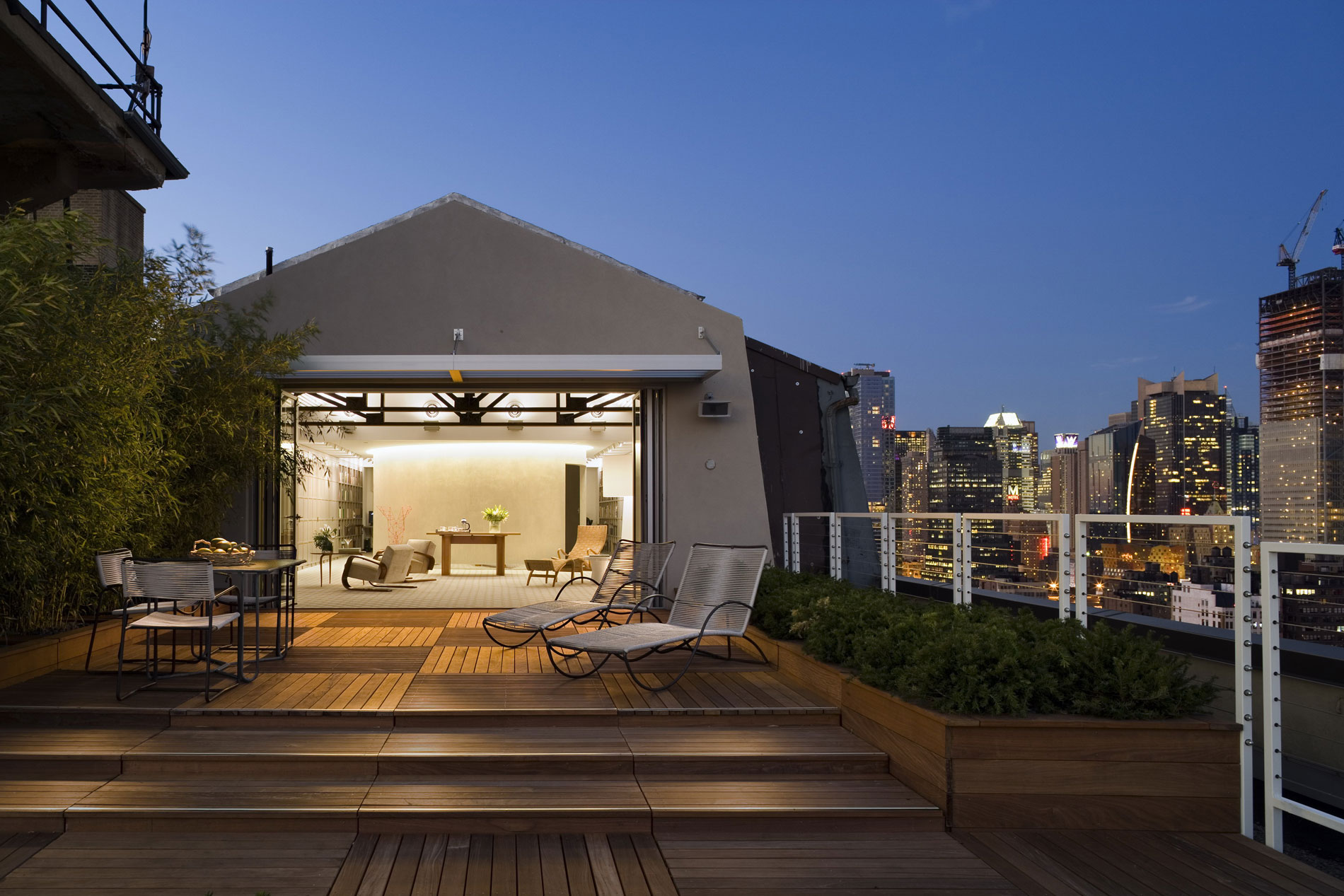 Private Office Terrace, New York, NYA ramshackle rooftop shed has been rehabilitated as a book-lined office. The roof terrace is a deck made of ipe (a sustainably farmed tropical hardwood) with simple, geometric planters containing bamboo and yew. The bamboo screens a blank wall, while the yew provides a low, green foreground to the spectacular Manhattan skyline. (With Robert A.M. Stern Architects)
Private Office Terrace, New York, NYA ramshackle rooftop shed has been rehabilitated as a book-lined office. The roof terrace is a deck made of ipe (a sustainably farmed tropical hardwood) with simple, geometric planters containing bamboo and yew. The bamboo screens a blank wall, while the yew provides a low, green foreground to the spectacular Manhattan skyline. (With Robert A.M. Stern Architects)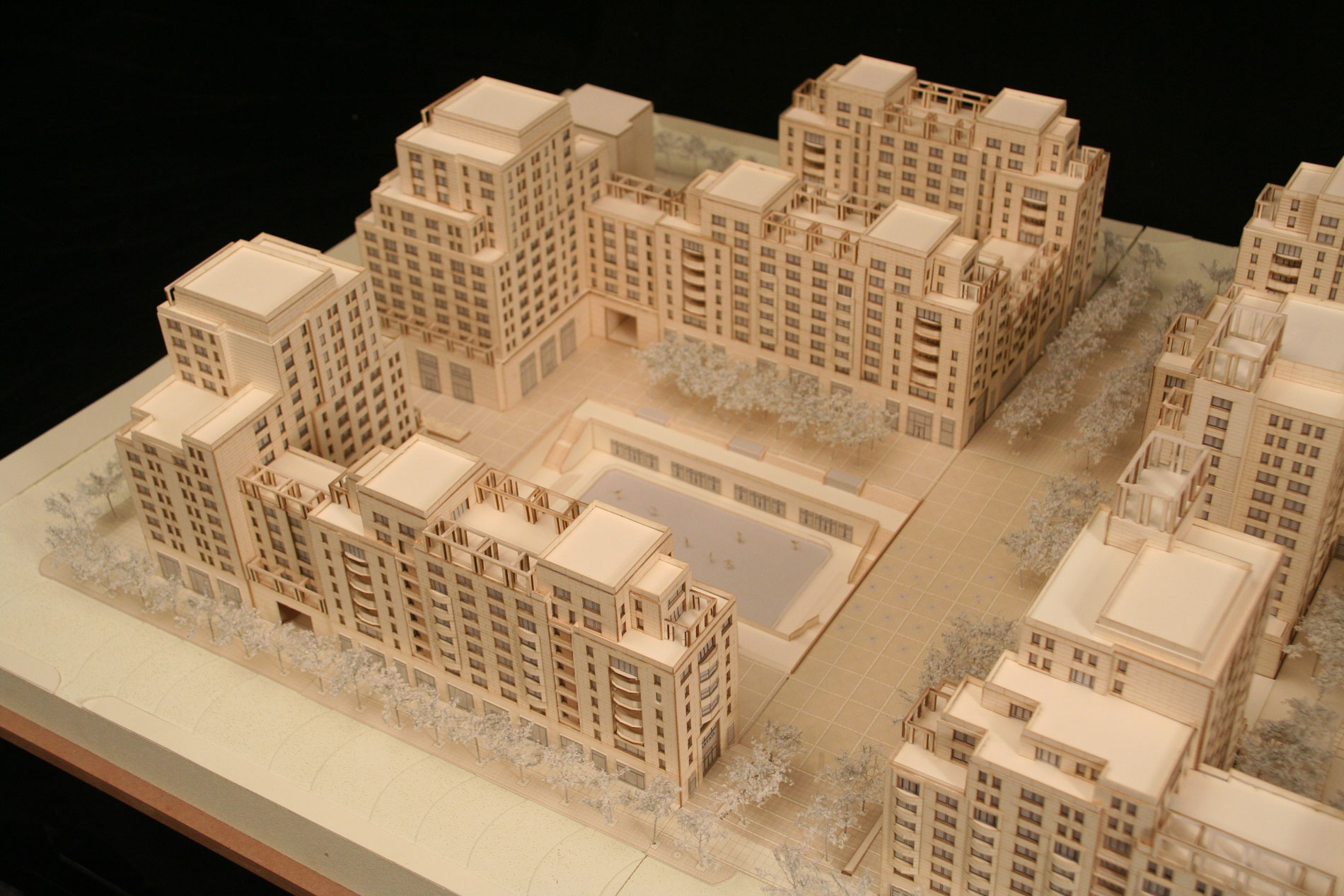 Baisetova Mixed-Use Development, Almaty, KazakhstanA broad pedestrian corridor serves as the spine for this mixed-use residential development in a rapidly changing neighborhood of Almaty. Residential buildings with lower-level retail form a series of courtyards which create private gardens for residents as well as major new public gathering spaces for the city. (With Robert A.M. Stern Architects)
Baisetova Mixed-Use Development, Almaty, KazakhstanA broad pedestrian corridor serves as the spine for this mixed-use residential development in a rapidly changing neighborhood of Almaty. Residential buildings with lower-level retail form a series of courtyards which create private gardens for residents as well as major new public gathering spaces for the city. (With Robert A.M. Stern Architects)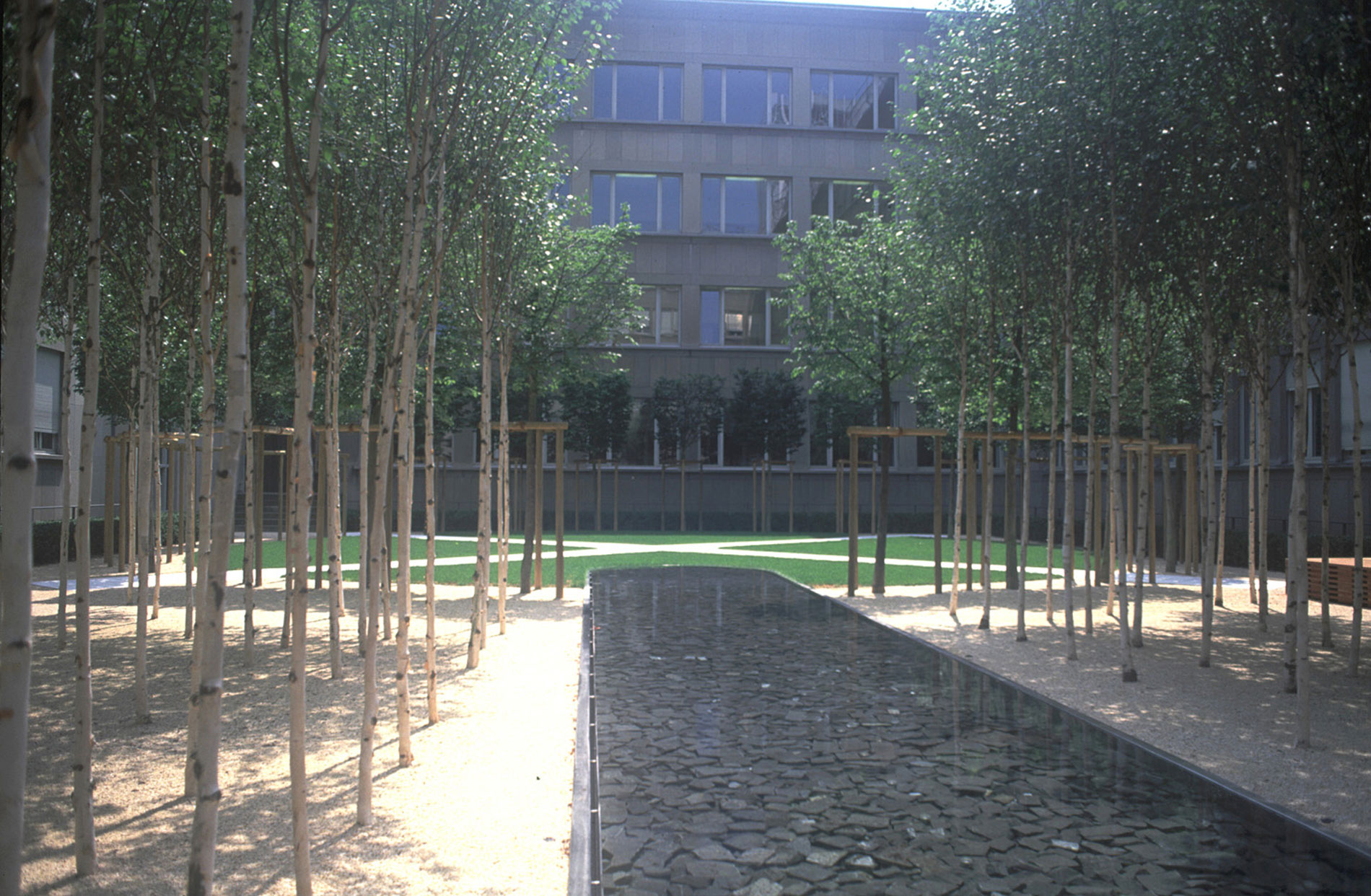 Novartis World Headquarters, Basel, SwitzerlandNovartis’s St. Johann campus was quickly evolving from an industrial and manufacturing into a research and administration facility; the company held an international competition to select landscape architects to effect this evolution. The resulting master plan helps to organize the overall site and to create a series of public open spaces that will give employees places to gather as well as creating a new image for the campus. The first component of an overall site master plan to be implemented is a graphically strong courtyard garden for the main administrative building. The Chairman's offices overlook this space, so it needs to provide visual interest from above as well as a pleasant space to occupy. (With Peter Walker & Partners. Architect: Gensler London)
Novartis World Headquarters, Basel, SwitzerlandNovartis’s St. Johann campus was quickly evolving from an industrial and manufacturing into a research and administration facility; the company held an international competition to select landscape architects to effect this evolution. The resulting master plan helps to organize the overall site and to create a series of public open spaces that will give employees places to gather as well as creating a new image for the campus. The first component of an overall site master plan to be implemented is a graphically strong courtyard garden for the main administrative building. The Chairman's offices overlook this space, so it needs to provide visual interest from above as well as a pleasant space to occupy. (With Peter Walker & Partners. Architect: Gensler London)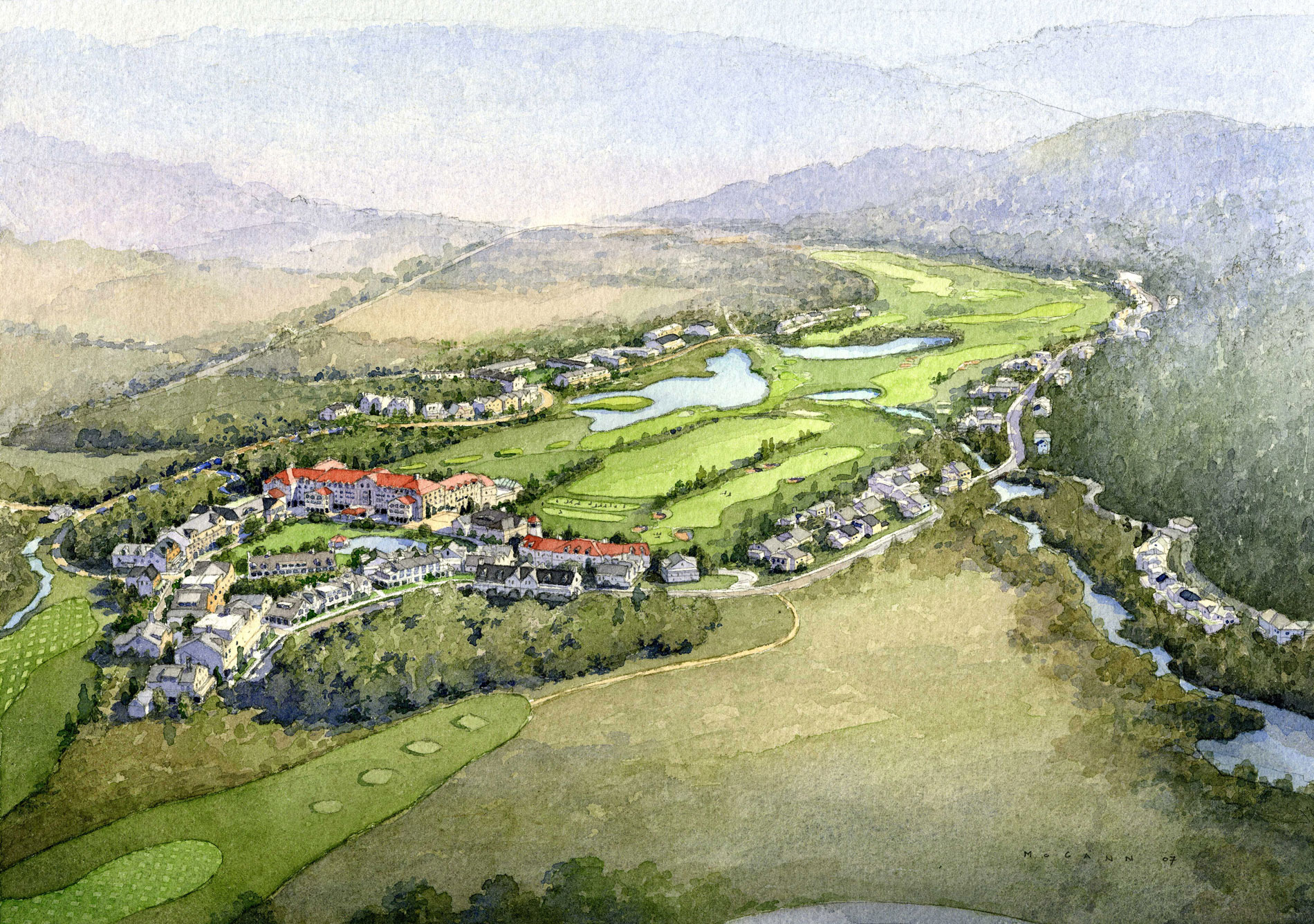 Silo Ridge Golf Club and Resort, Amenia, New YorkThis Hudson Valley resort includes both hotel and single-family homes, all sited so as to preserve views down a scenic valley and honor the naturally rolling topography. The team worked with the Audubon Society to ensure that habitat for native wildlife was enhanced rather than destroyed. (With Robert A.M. Stern Architects)
Silo Ridge Golf Club and Resort, Amenia, New YorkThis Hudson Valley resort includes both hotel and single-family homes, all sited so as to preserve views down a scenic valley and honor the naturally rolling topography. The team worked with the Audubon Society to ensure that habitat for native wildlife was enhanced rather than destroyed. (With Robert A.M. Stern Architects)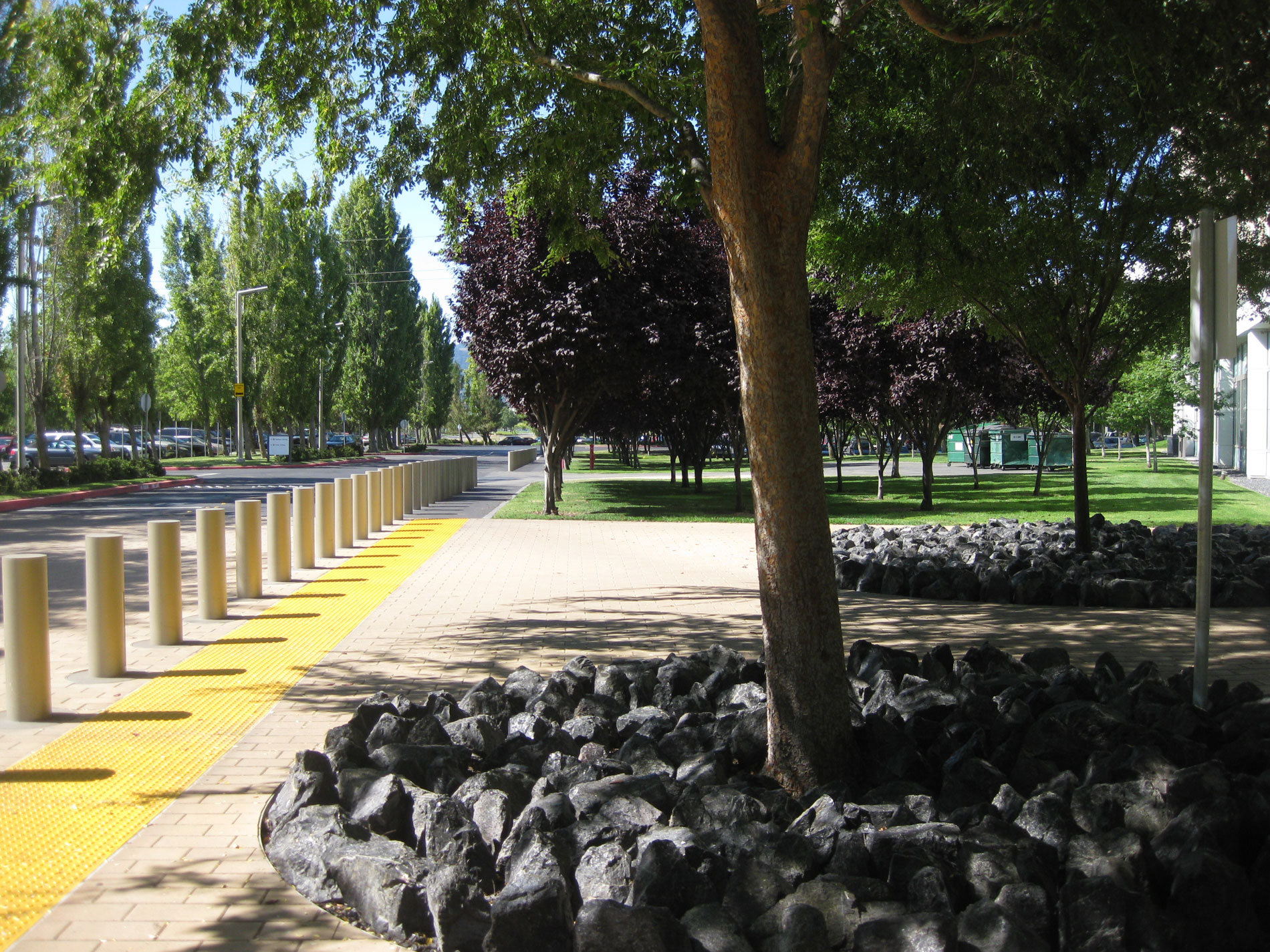 PeopleSoft Headquarters, Dublin, CaliforniaThis new headquarters complex for a growing technology company included two office buildings and a Data Center. Landscape elements include a tree-planted entry drive flanked by large parking structures and surface parking lots, a series of paths cut through pine-planted pyramid-shaped berms, and a circular lawn defined by a triple row of Cypress trees. The building entry plaza features Chinese elms with large basalt rocks taking the place of mulch. (With Peter Walker & Partners. Architect: Gensler)
PeopleSoft Headquarters, Dublin, CaliforniaThis new headquarters complex for a growing technology company included two office buildings and a Data Center. Landscape elements include a tree-planted entry drive flanked by large parking structures and surface parking lots, a series of paths cut through pine-planted pyramid-shaped berms, and a circular lawn defined by a triple row of Cypress trees. The building entry plaza features Chinese elms with large basalt rocks taking the place of mulch. (With Peter Walker & Partners. Architect: Gensler)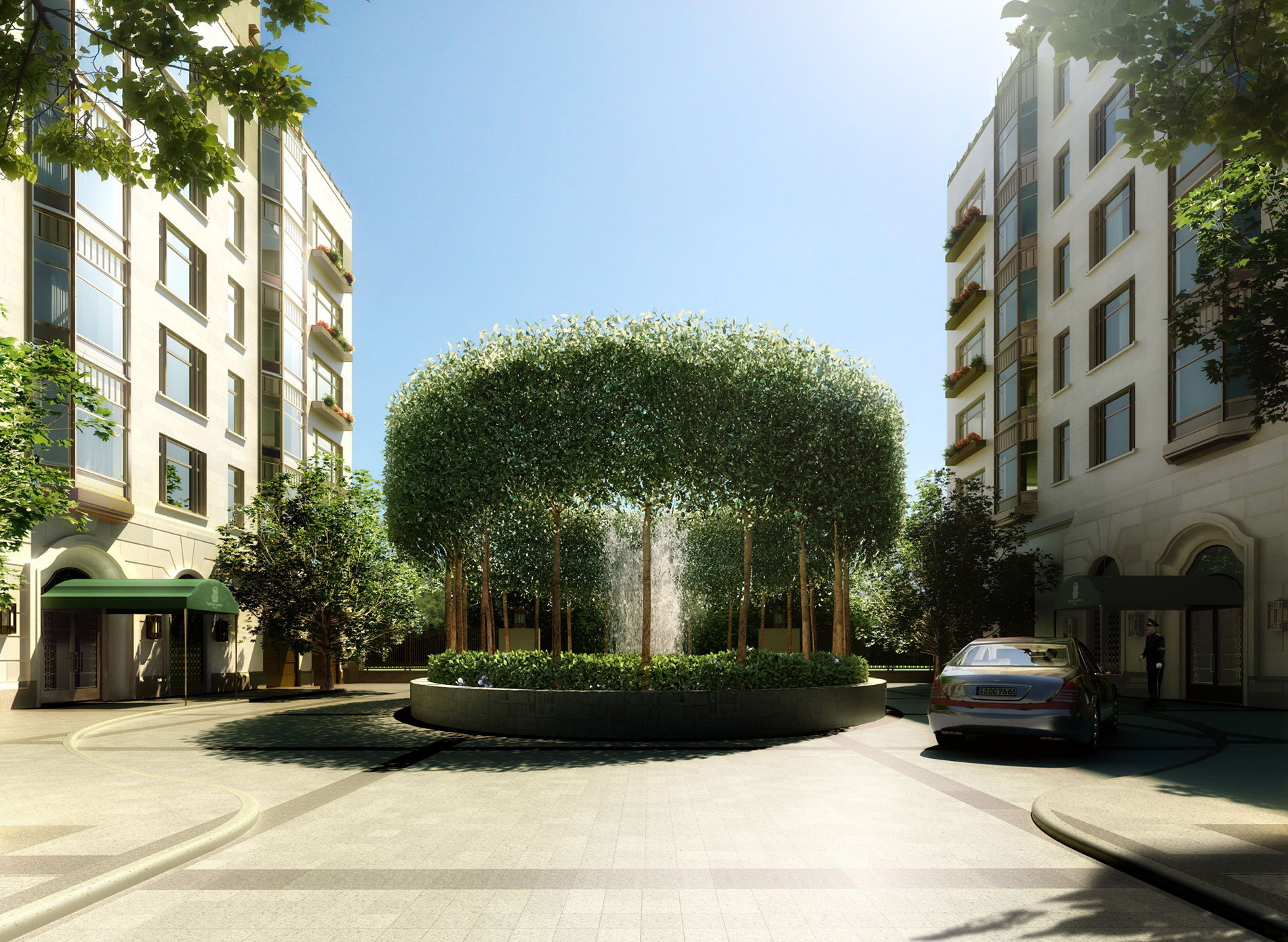 Ritz-Carlton Hotel and Residences, Almaty, KazakhstanLocated on the major thoroughfare through the city of Almaty, this project includes a Ritz-Carlton hotel and four branded apartment buildings. The clients requested a focus on European precedent to create an elegant setting for the development. The residential motor courts feature aerial hedges and fountains. Plantings in the motor courts, along the sidewalks, and on the terraces and roof gardens were designed to carry forward the tree-lined character of the surrounding neighborhood. (With Robert A.M. Stern Architects)
Ritz-Carlton Hotel and Residences, Almaty, KazakhstanLocated on the major thoroughfare through the city of Almaty, this project includes a Ritz-Carlton hotel and four branded apartment buildings. The clients requested a focus on European precedent to create an elegant setting for the development. The residential motor courts feature aerial hedges and fountains. Plantings in the motor courts, along the sidewalks, and on the terraces and roof gardens were designed to carry forward the tree-lined character of the surrounding neighborhood. (With Robert A.M. Stern Architects)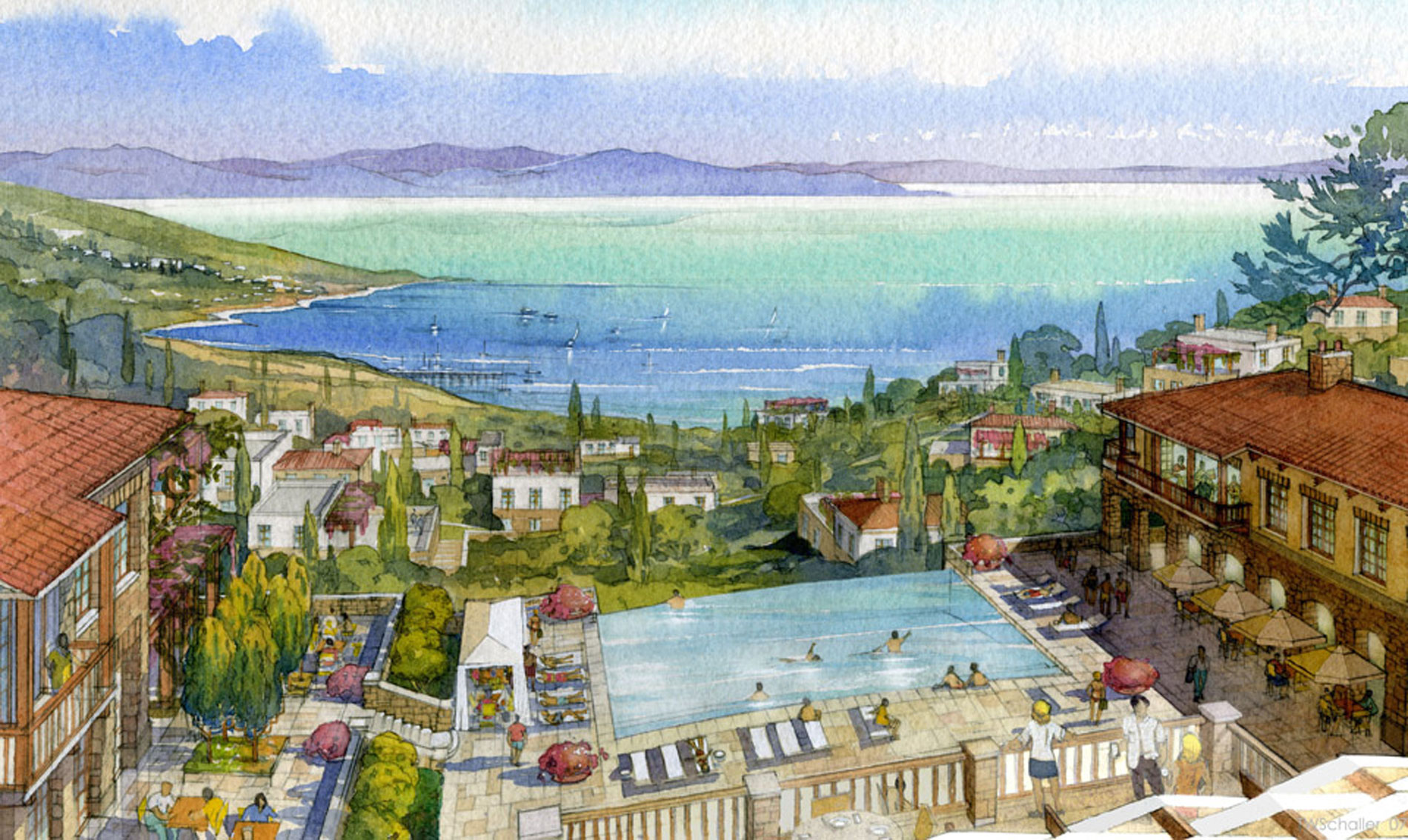 Kaplankaya Sustainable Resort, Bodrum, TurkeyThis project includes two “neighborhoods” within a sustainable resort community occupying a spectacular site on the southwestern coast of Turkey. The design takes advantage of the most panoramic views to the Aegean Sea to locate public facilities such as neighborhood club houses and swimming pools. The project team emulated indigenous development patterns in the small rural villages of the region, such as Comakdag, where houses are sited to nestle within the natural topography. The project preserves and augments lushly vegetated natural ravines that conduct storm water and accommodate footpaths to sheltered beaches on the coast. Houses and associated private gardens were designed with varying sizes and characters, but all were inspired by local architecture and landscape. (With Robert A.M. Stern Architects)
Kaplankaya Sustainable Resort, Bodrum, TurkeyThis project includes two “neighborhoods” within a sustainable resort community occupying a spectacular site on the southwestern coast of Turkey. The design takes advantage of the most panoramic views to the Aegean Sea to locate public facilities such as neighborhood club houses and swimming pools. The project team emulated indigenous development patterns in the small rural villages of the region, such as Comakdag, where houses are sited to nestle within the natural topography. The project preserves and augments lushly vegetated natural ravines that conduct storm water and accommodate footpaths to sheltered beaches on the coast. Houses and associated private gardens were designed with varying sizes and characters, but all were inspired by local architecture and landscape. (With Robert A.M. Stern Architects)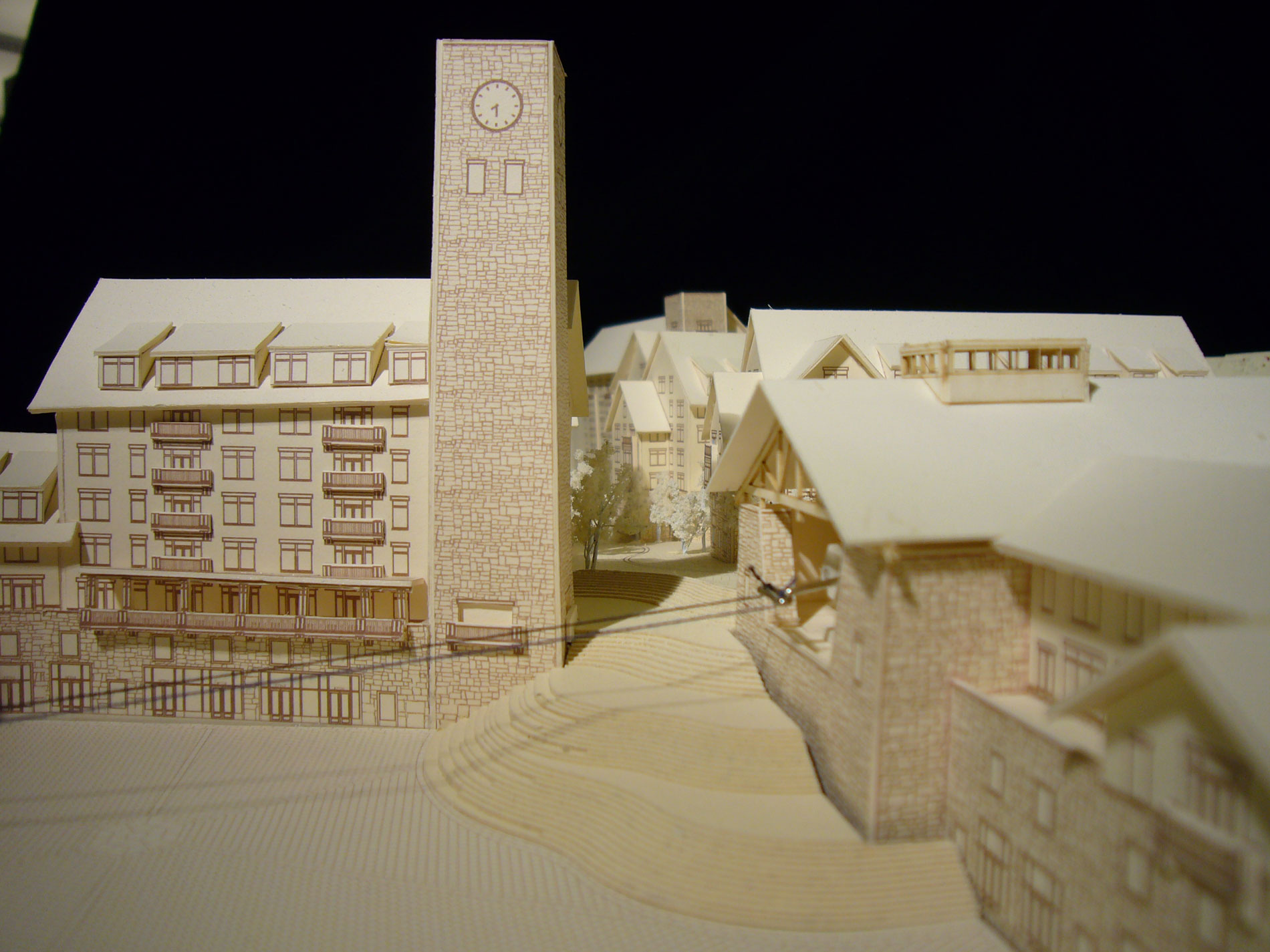 Chimbulak Ski Village, Almaty, KazakhstanBuilt on the site of an existing Soviet-era ski facility, this new ski resort in the Tien Shen mountain range south of Almaty boass spectacular views south to the mountains and north to the city. The village is anchored by a hotel on the east end and a Skier's Plaza on the west. A central Village Walk with a rill of water running down the center is lined with residential buildings with retail at the ground level. The Village Square contains an expressive, organic stair that leads up to the Village Walk. (With Robert A.M. Stern Architects)
Chimbulak Ski Village, Almaty, KazakhstanBuilt on the site of an existing Soviet-era ski facility, this new ski resort in the Tien Shen mountain range south of Almaty boass spectacular views south to the mountains and north to the city. The village is anchored by a hotel on the east end and a Skier's Plaza on the west. A central Village Walk with a rill of water running down the center is lined with residential buildings with retail at the ground level. The Village Square contains an expressive, organic stair that leads up to the Village Walk. (With Robert A.M. Stern Architects)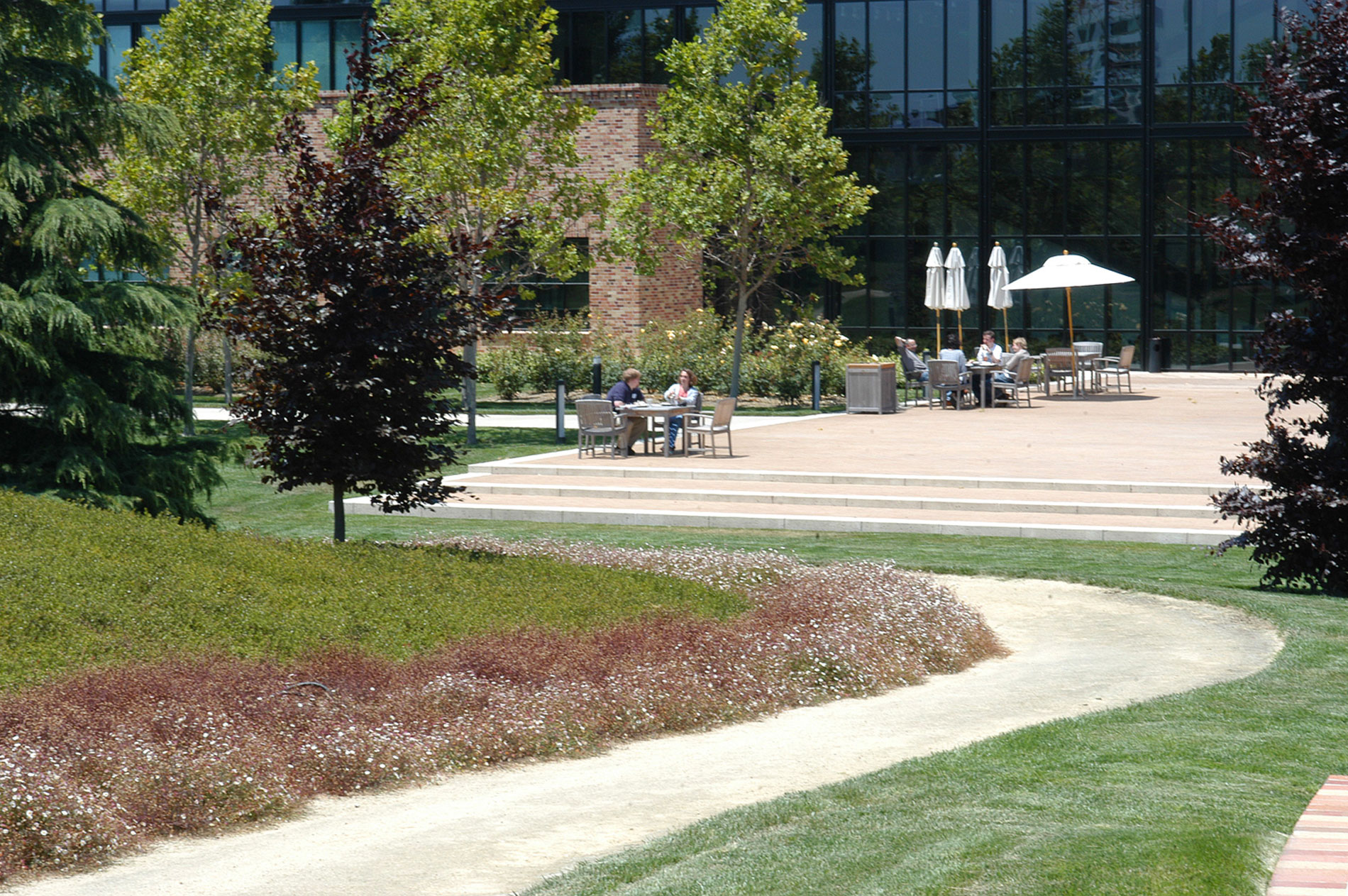 Pixar Animation Studios, Emeryville, CaliforniaDesigned in close coordination with then-CEO Steve Jobs, this headquarters for the renowned computer animation studio was conceived of as a reinterpretation of the factory for the 21st century. Set on a 20-acre site which had been home to a Del Monte plant, the landscape is park-like yet productive; employees and visitors enter through a working apple orchard and walk to the front door on a path flanked by a linear garden. The site incorporates a variety of outdoor areas for large or small gatherings. Employees can meet or eat lunch at tables set near the rose garden. The site incorporates other amenities for the primarily youthful workforce including playing fields, a pool, and jogging trails. Rolling, tree-planted berms delineate a perimeter pathway system and buffer the site from the street. A grass-terraced amphitheater serves as a gathering place for company events, but can also be used casually by individuals or small groups. Future building sites are open play fields and a basketball court in Phase I. A large surface-parking lot is designed to accommodate increments of future structured parking which will come online as the site is built out. (With Peter Walker & Partners. Architect: Bohlin, Cywinski, Jackson)
Pixar Animation Studios, Emeryville, CaliforniaDesigned in close coordination with then-CEO Steve Jobs, this headquarters for the renowned computer animation studio was conceived of as a reinterpretation of the factory for the 21st century. Set on a 20-acre site which had been home to a Del Monte plant, the landscape is park-like yet productive; employees and visitors enter through a working apple orchard and walk to the front door on a path flanked by a linear garden. The site incorporates a variety of outdoor areas for large or small gatherings. Employees can meet or eat lunch at tables set near the rose garden. The site incorporates other amenities for the primarily youthful workforce including playing fields, a pool, and jogging trails. Rolling, tree-planted berms delineate a perimeter pathway system and buffer the site from the street. A grass-terraced amphitheater serves as a gathering place for company events, but can also be used casually by individuals or small groups. Future building sites are open play fields and a basketball court in Phase I. A large surface-parking lot is designed to accommodate increments of future structured parking which will come online as the site is built out. (With Peter Walker & Partners. Architect: Bohlin, Cywinski, Jackson)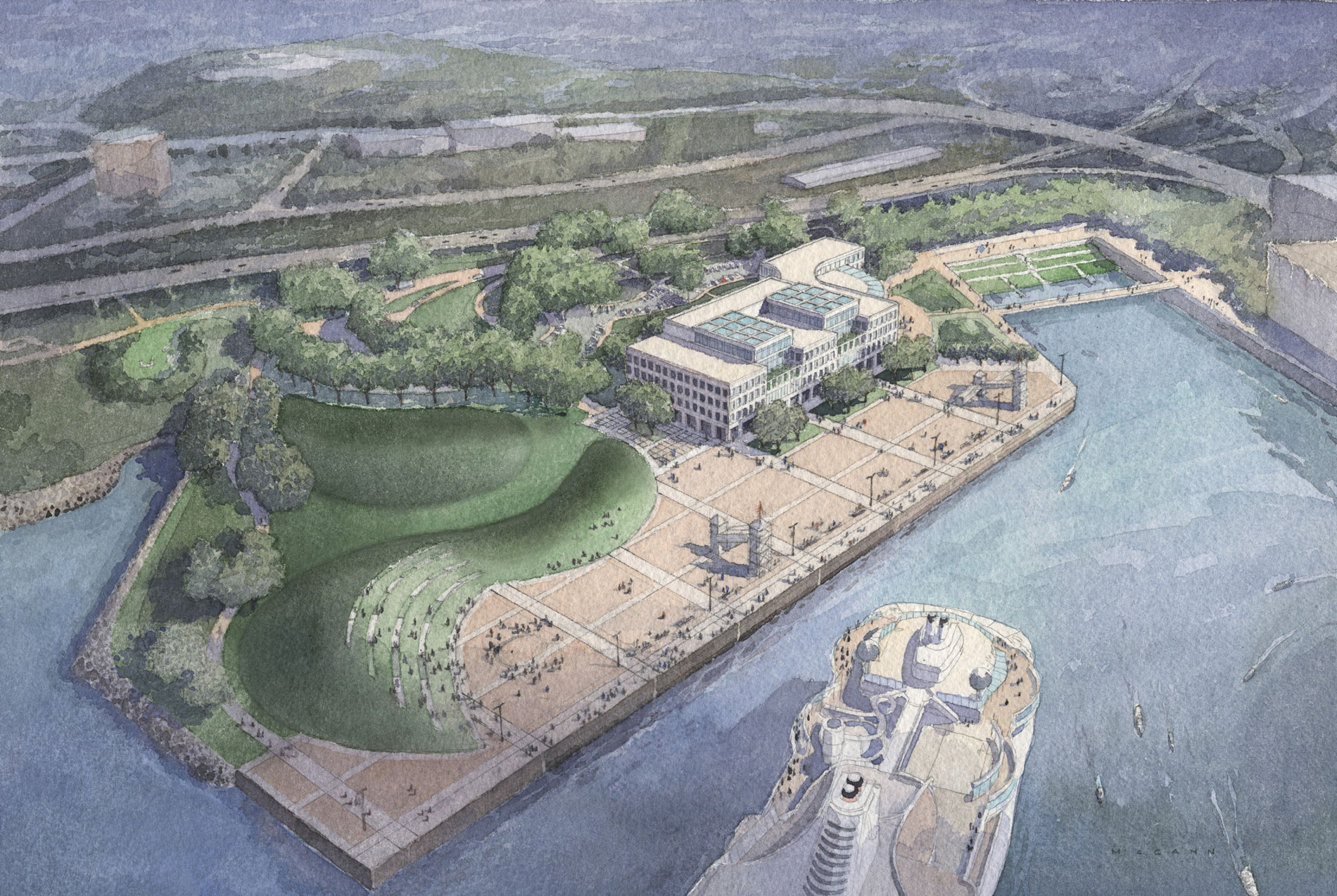 73 Dock Street, Saint John, New Brunswick, CanadaTo be developed on the site of an underused wharf near uptown Saint John, this new sustainably designed corporate headquarters will also accommodate many public amenities. The site will continue to operate as a cruise ship terminal. Phase I development will include a waterside Harbor passage, restored natural coastline, and major amphitheater and recreational spaces for use by the public. The future full build-out of the site will incorporate constructed, terraced wetland gardens. (With Robert A.M. Stern Architects)
73 Dock Street, Saint John, New Brunswick, CanadaTo be developed on the site of an underused wharf near uptown Saint John, this new sustainably designed corporate headquarters will also accommodate many public amenities. The site will continue to operate as a cruise ship terminal. Phase I development will include a waterside Harbor passage, restored natural coastline, and major amphitheater and recreational spaces for use by the public. The future full build-out of the site will incorporate constructed, terraced wetland gardens. (With Robert A.M. Stern Architects)
