Sonoma Valley
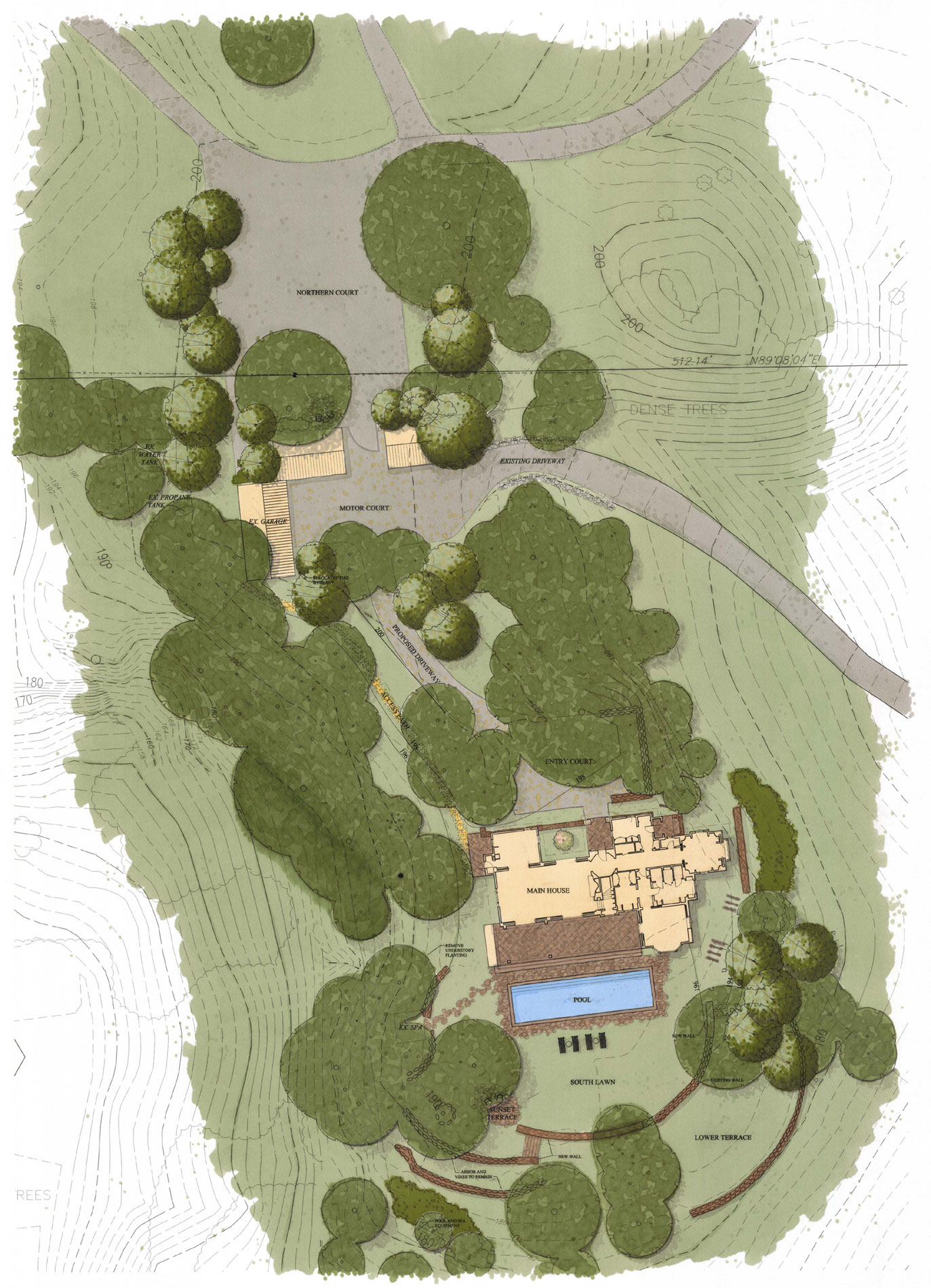 The owners of a large property in Sonoma, who had worked previously with RAMSA to construct smaller buildings on the property, decided to replace the existing main house with a new structure. The project also included new outbuildings housing garage, storage and gym. (With Robert A.M. Stern Architects)
The owners of a large property in Sonoma, who had worked previously with RAMSA to construct smaller buildings on the property, decided to replace the existing main house with a new structure. The project also included new outbuildings housing garage, storage and gym. (With Robert A.M. Stern Architects)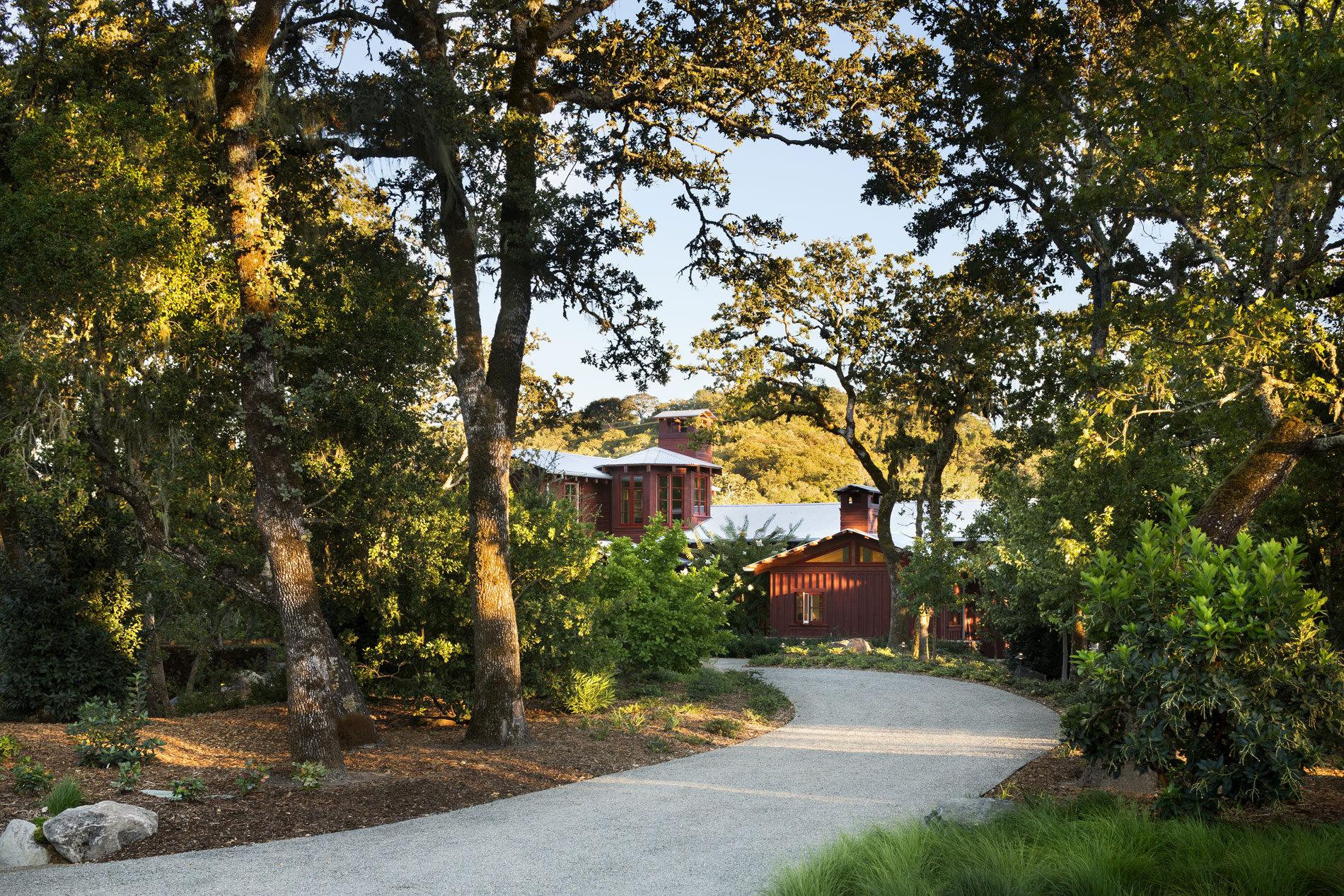 Views to the house become slowly revealed along the entry drive, along which existing trees were preserved and additional ornamental understory plantings added. (Photo credit: Peter Aaron/OTTO for Robert A.M. Stern Architects)
Views to the house become slowly revealed along the entry drive, along which existing trees were preserved and additional ornamental understory plantings added. (Photo credit: Peter Aaron/OTTO for Robert A.M. Stern Architects)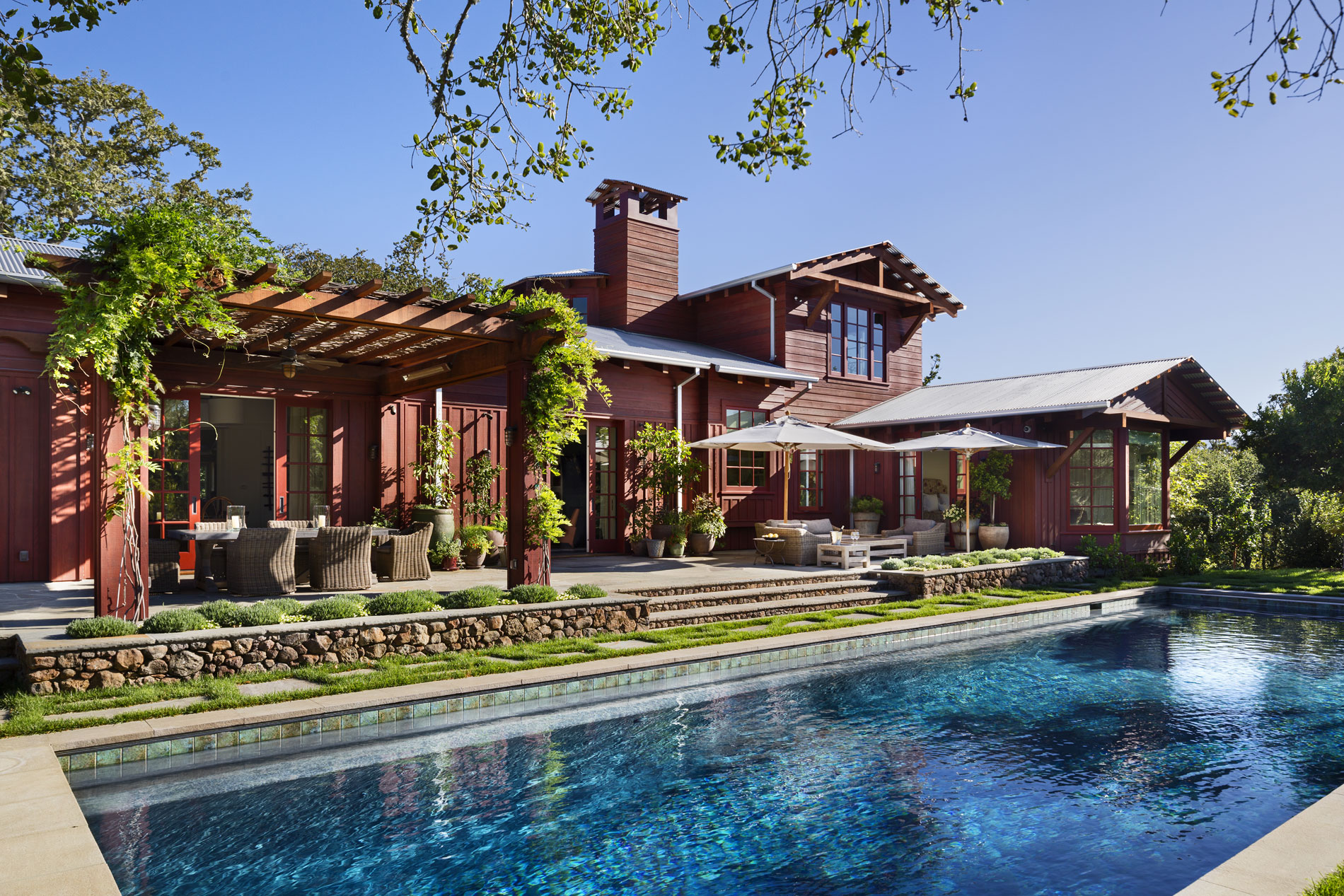 A bluestone terraces extends along the back façade of the house and overlooks a swimming pool. The western edge of the terrace features a Wisteria-covered dining pergola. (Photo credit: Peter Aaron/OTTO for Robert A.M. Stern Architects)
A bluestone terraces extends along the back façade of the house and overlooks a swimming pool. The western edge of the terrace features a Wisteria-covered dining pergola. (Photo credit: Peter Aaron/OTTO for Robert A.M. Stern Architects)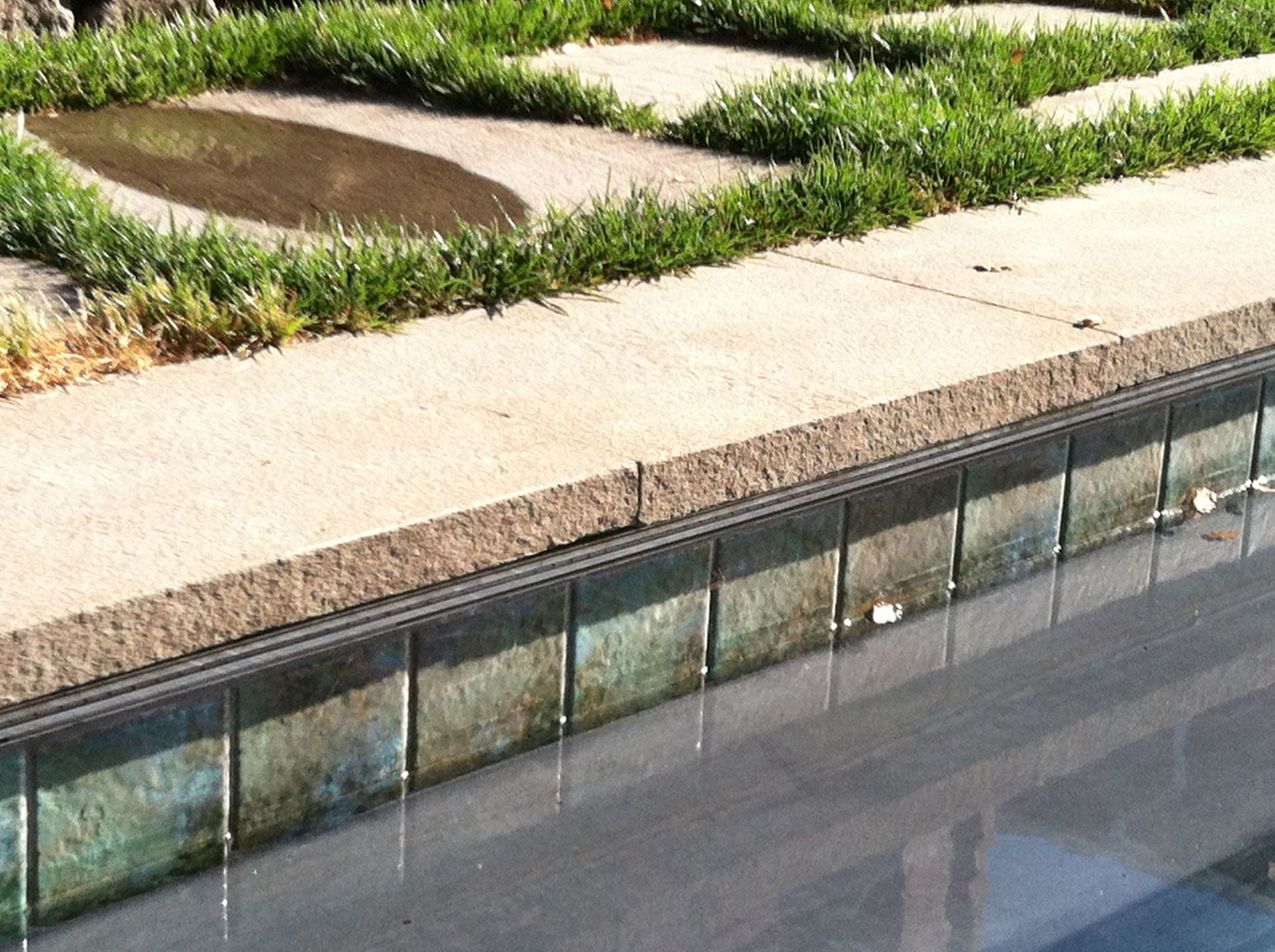 Detail of pool tile and coping, and of pool terrace of bluestone flags set in grass.
Detail of pool tile and coping, and of pool terrace of bluestone flags set in grass.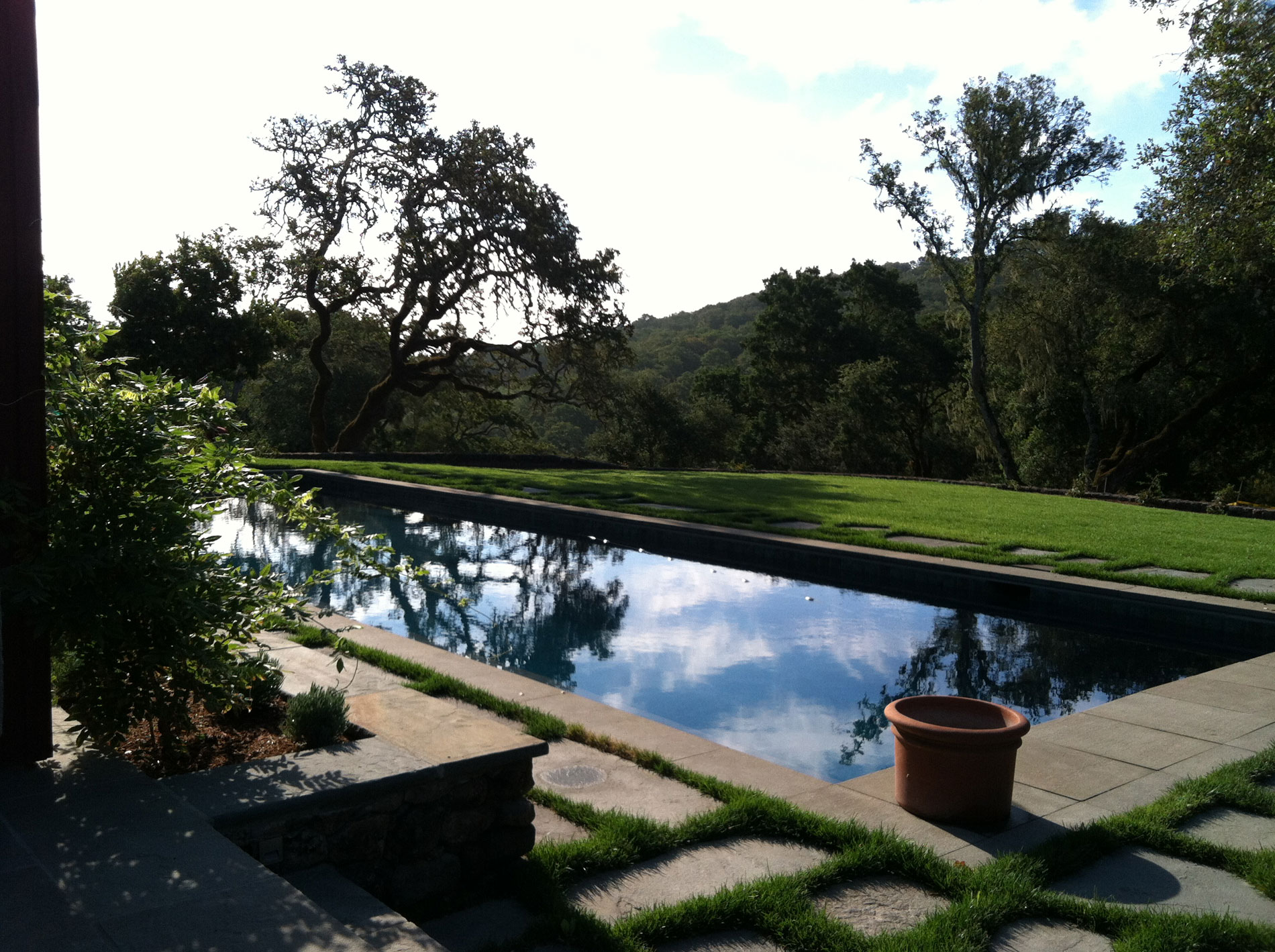 View across the pool to the Sonoma hills.
View across the pool to the Sonoma hills.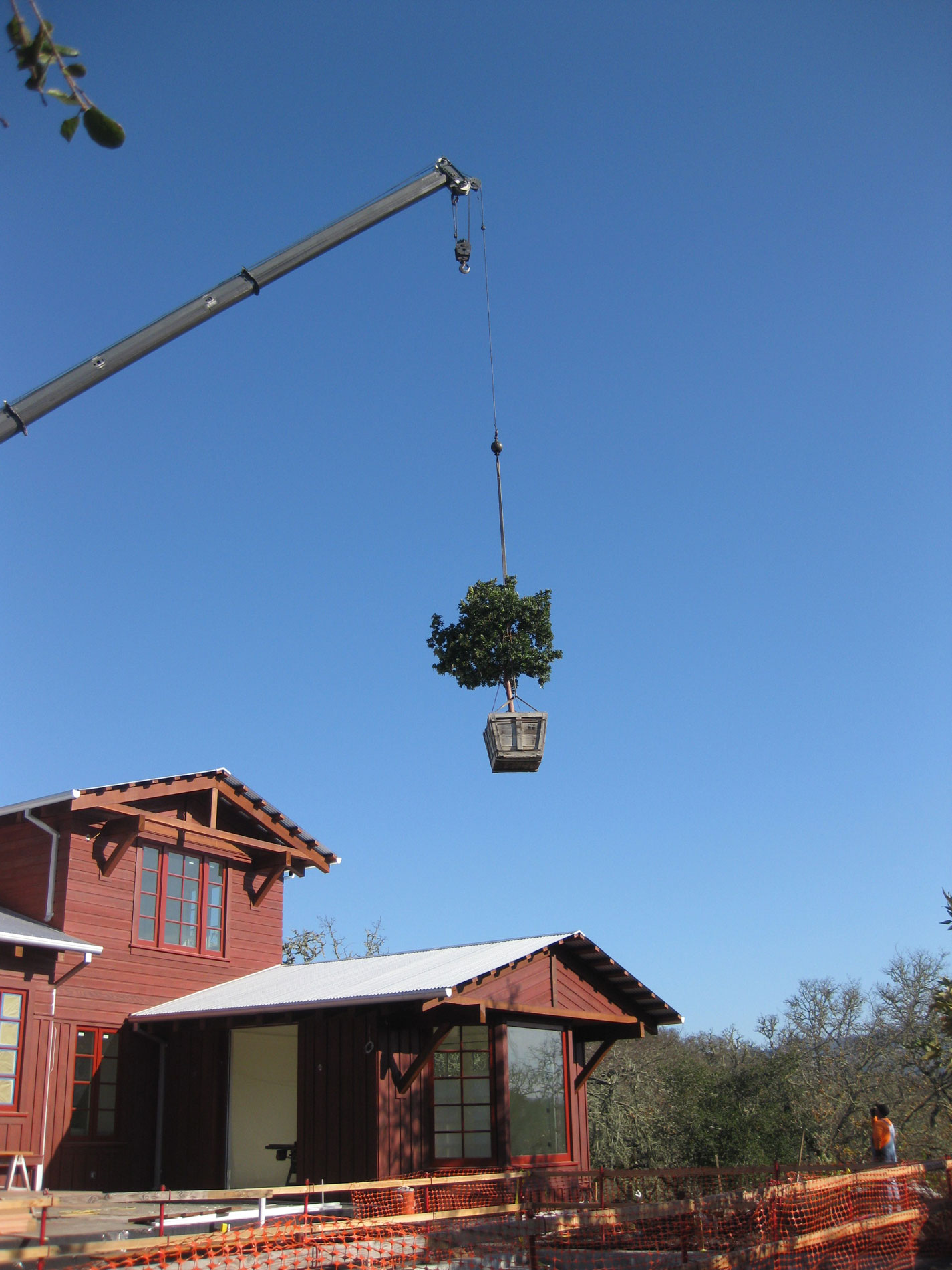 Because access to the site was limited once the new house was constructed, large trees had to be craned into the back gardens.
Because access to the site was limited once the new house was constructed, large trees had to be craned into the back gardens.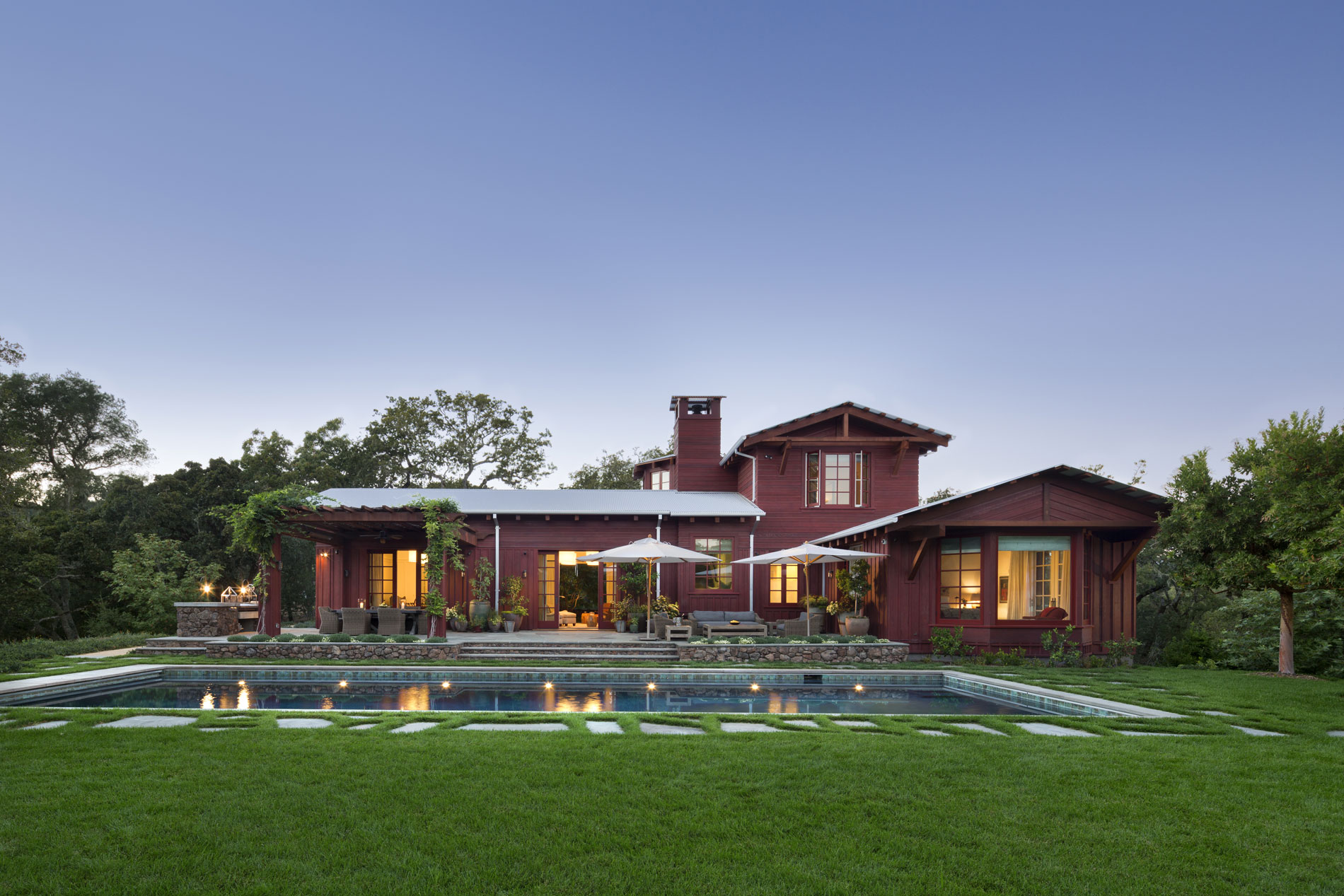 Evening view of the main house across the pool. (Photo credit: Peter Aaron/OTTO for Robert A.M. Stern Architects)
Evening view of the main house across the pool. (Photo credit: Peter Aaron/OTTO for Robert A.M. Stern Architects)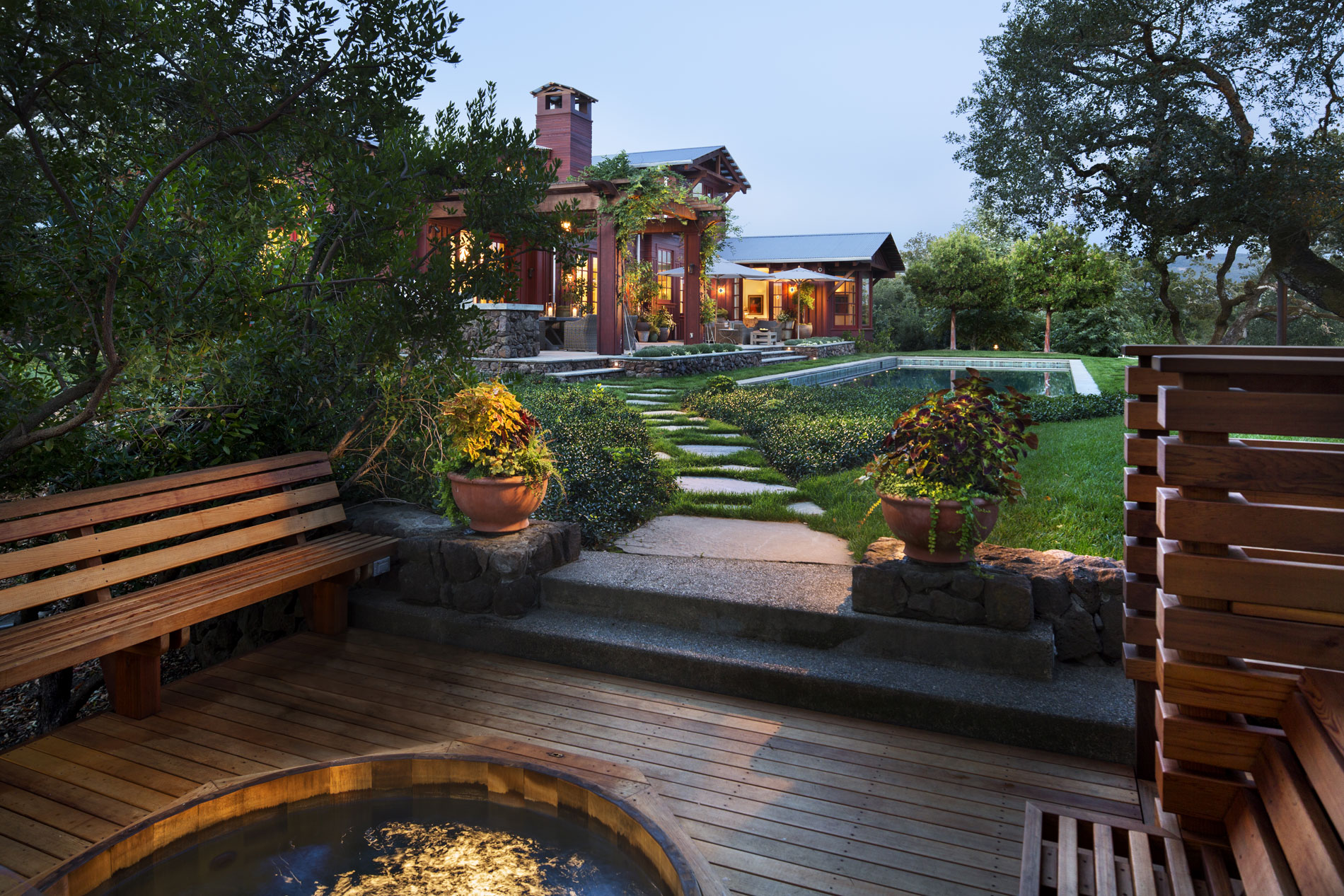 View from the spa to the main house. (Photo credit: Peter Aaron/OTTO for Robert A.M. Stern Architects)
View from the spa to the main house. (Photo credit: Peter Aaron/OTTO for Robert A.M. Stern Architects)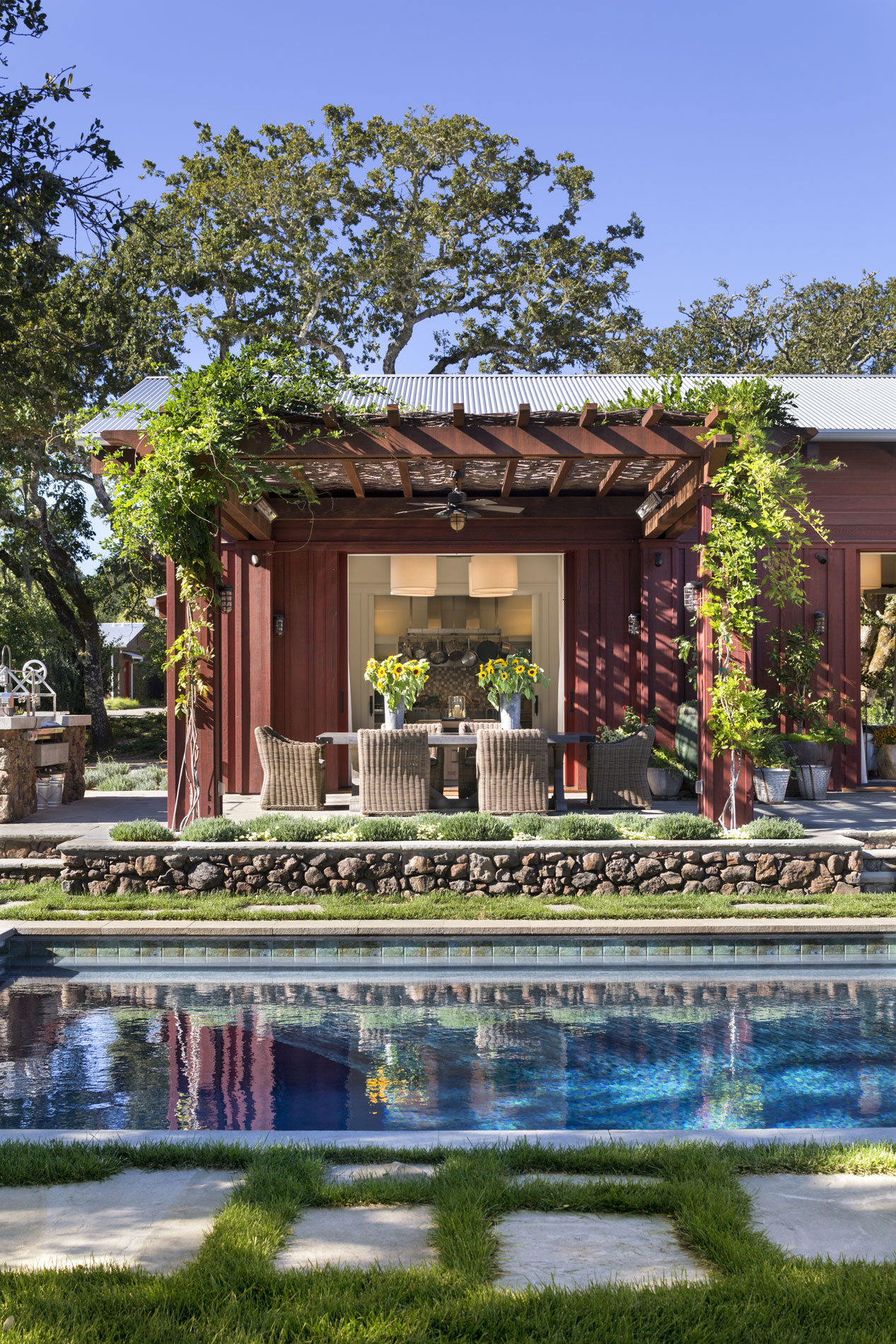 View of the wisteria-covered dining pergola across the pool. (Photo credit: Peter Aaron/OTTO for Robert A.M. Stern Architects)
View of the wisteria-covered dining pergola across the pool. (Photo credit: Peter Aaron/OTTO for Robert A.M. Stern Architects)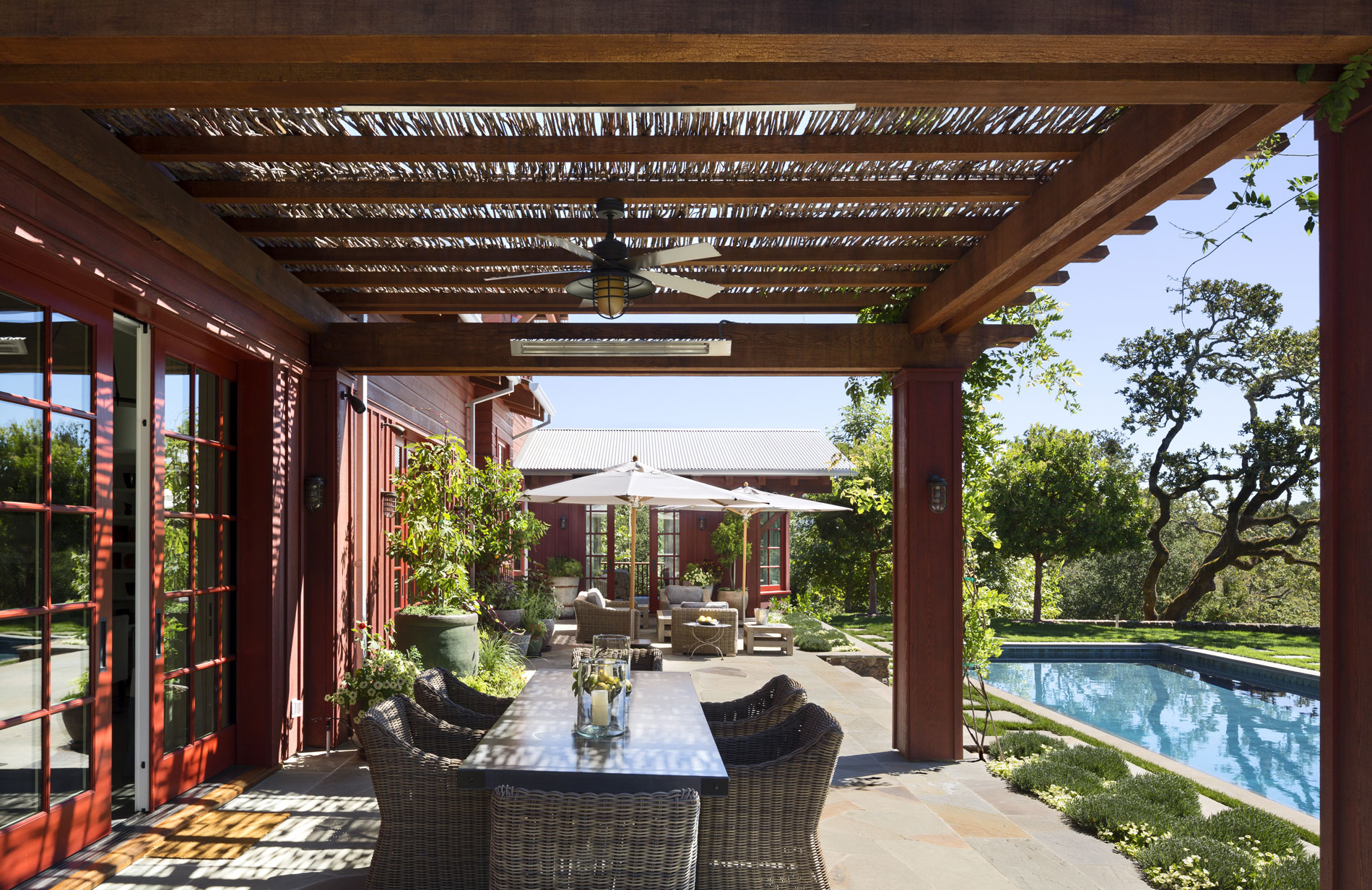 View along the back terrace from the dining pergola. (Photo credit: Peter Aaron/OTTO for Robert A.M. Stern Architects)
View along the back terrace from the dining pergola. (Photo credit: Peter Aaron/OTTO for Robert A.M. Stern Architects)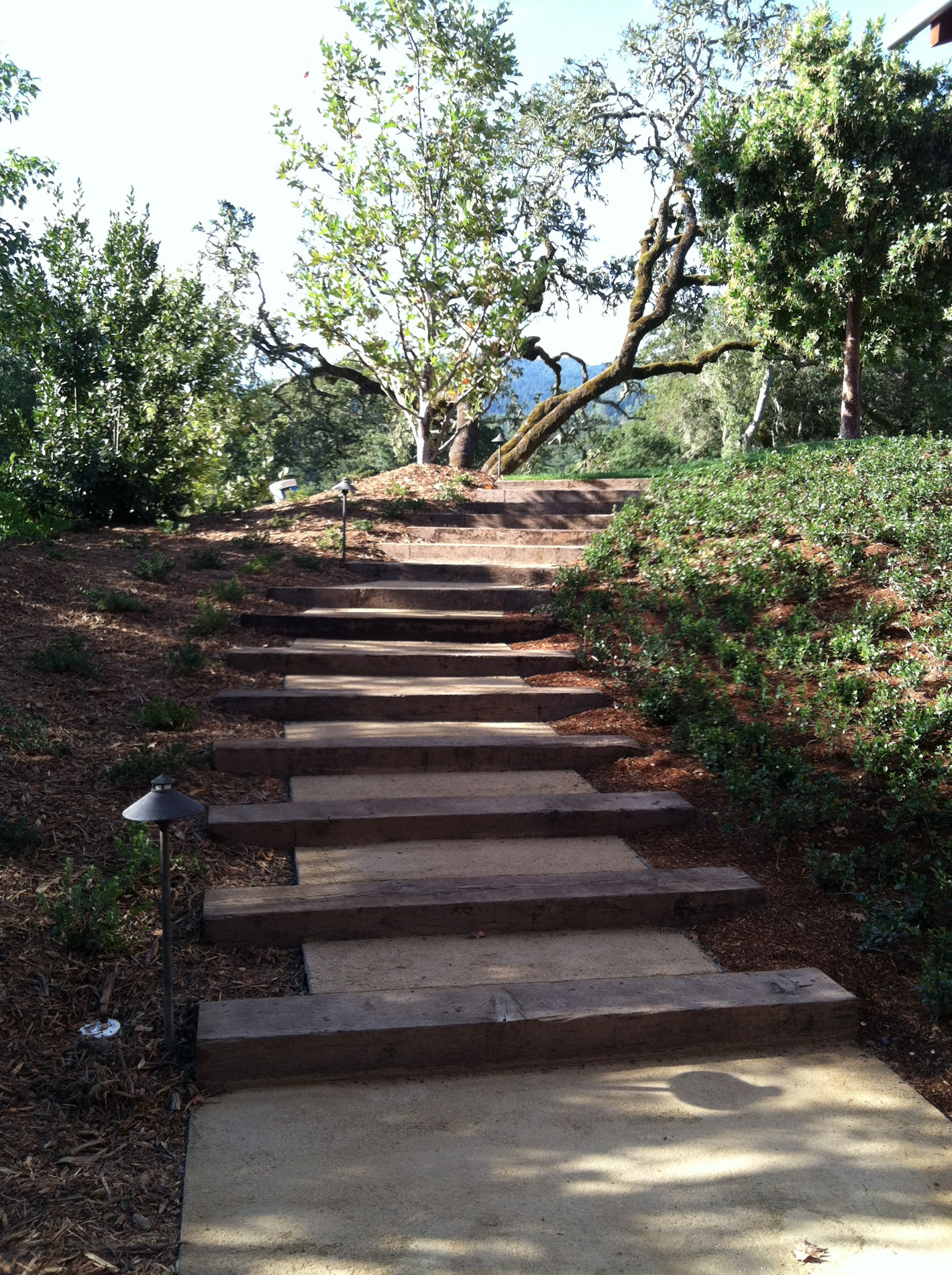 Stairs at the side of the house constructed with timbers and decomposed granite.
Stairs at the side of the house constructed with timbers and decomposed granite.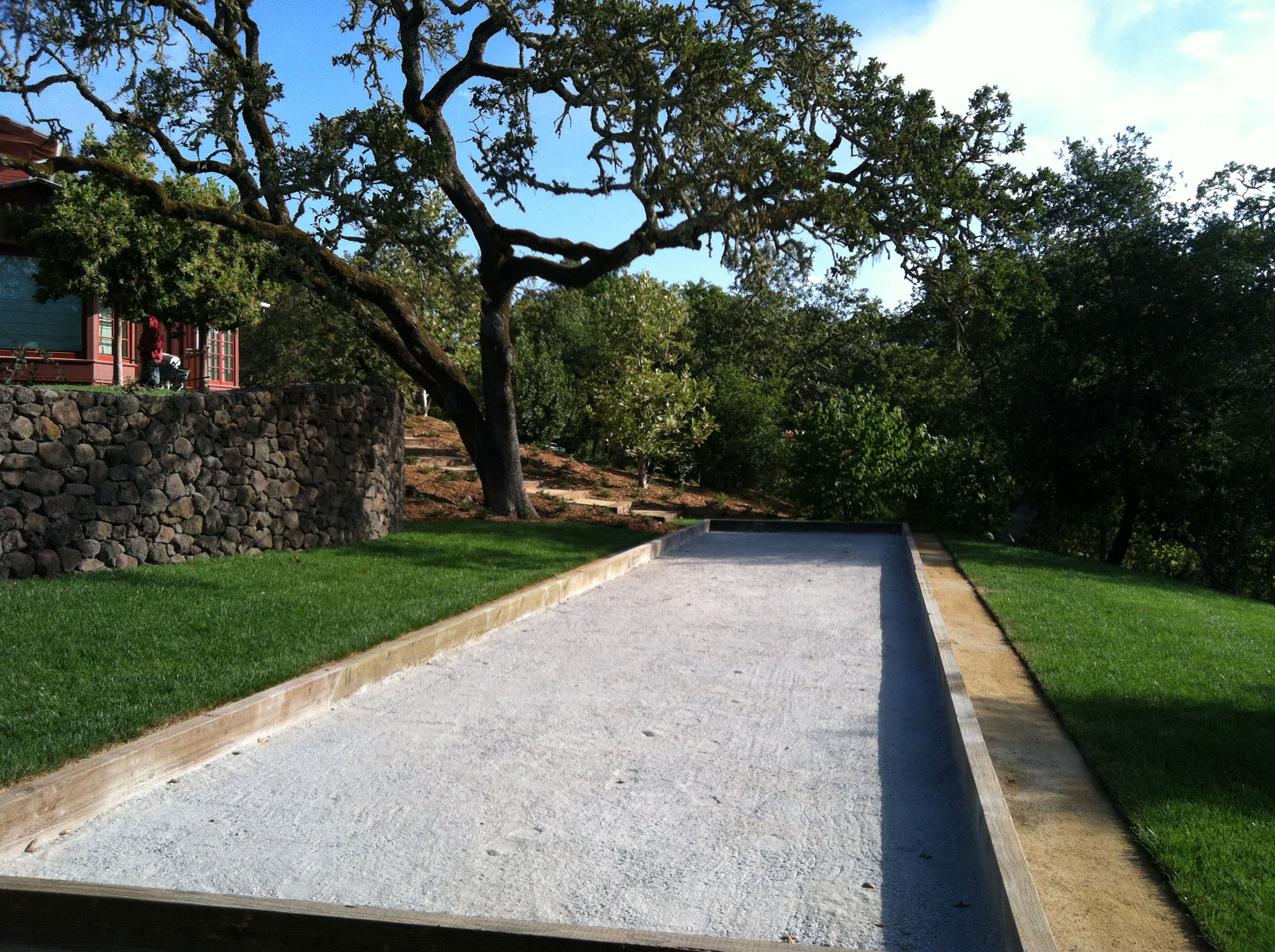 A bocce court was constructed on a terrace one level down from the pool terrace.
A bocce court was constructed on a terrace one level down from the pool terrace.