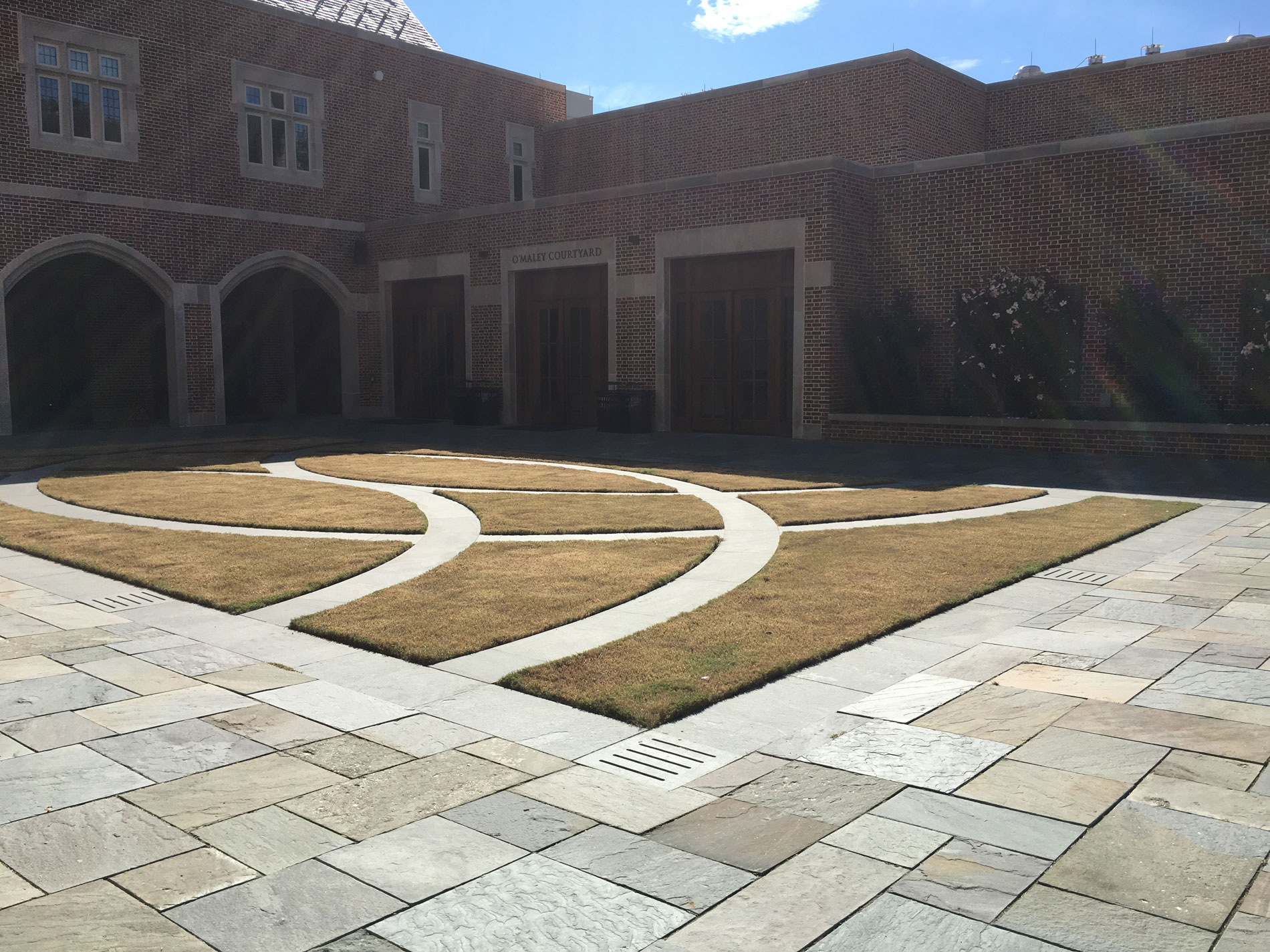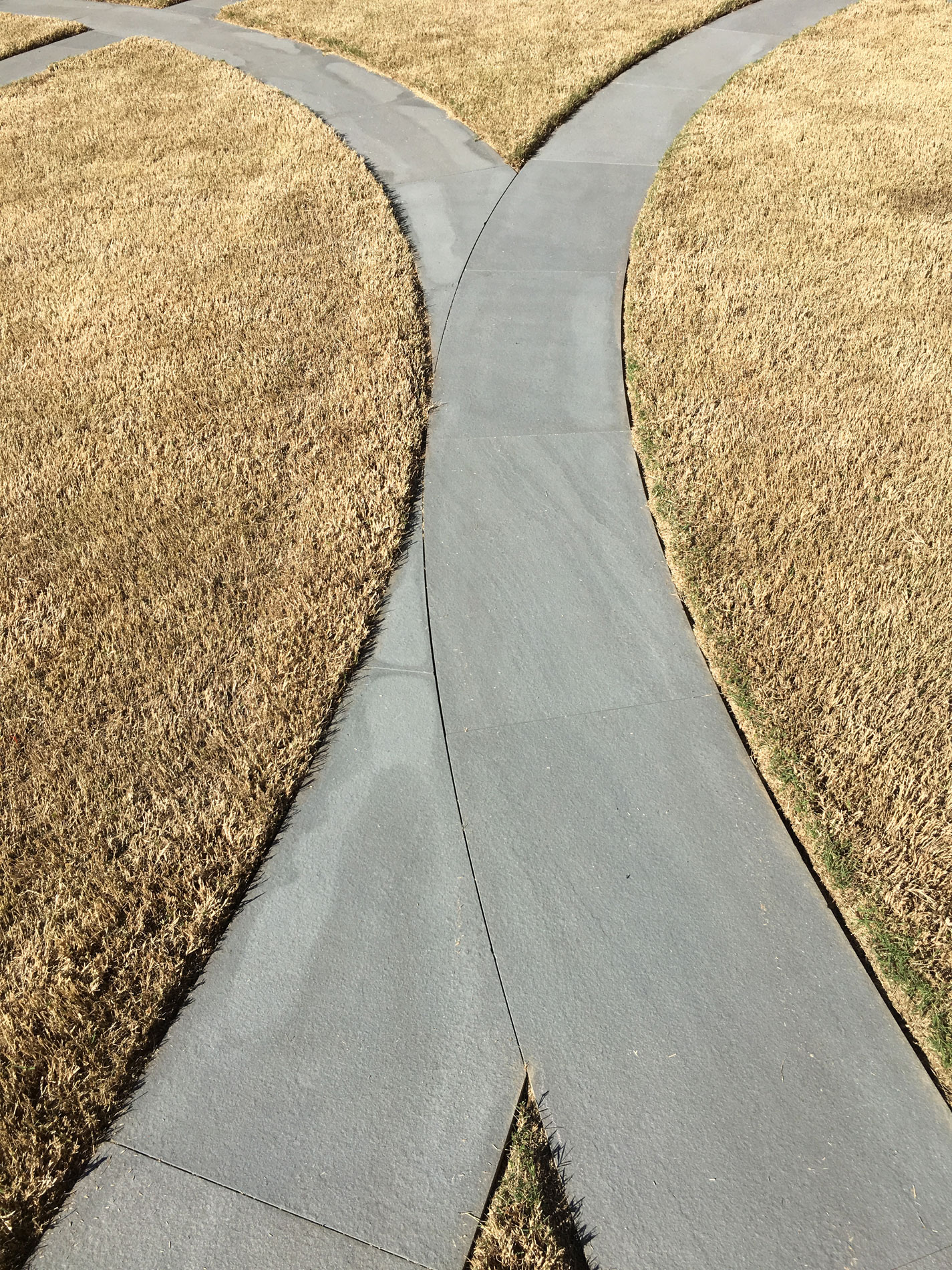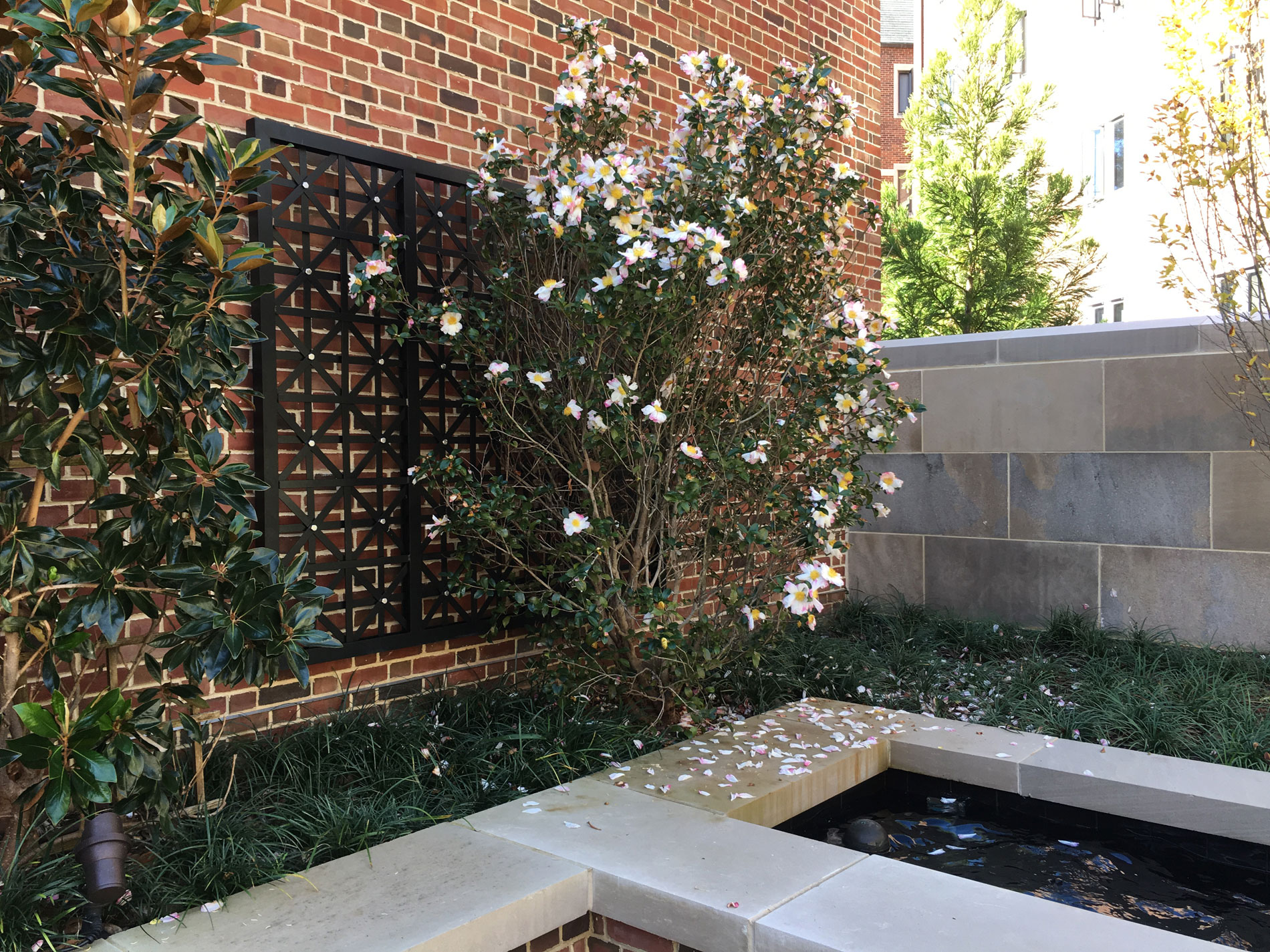University of Richmond
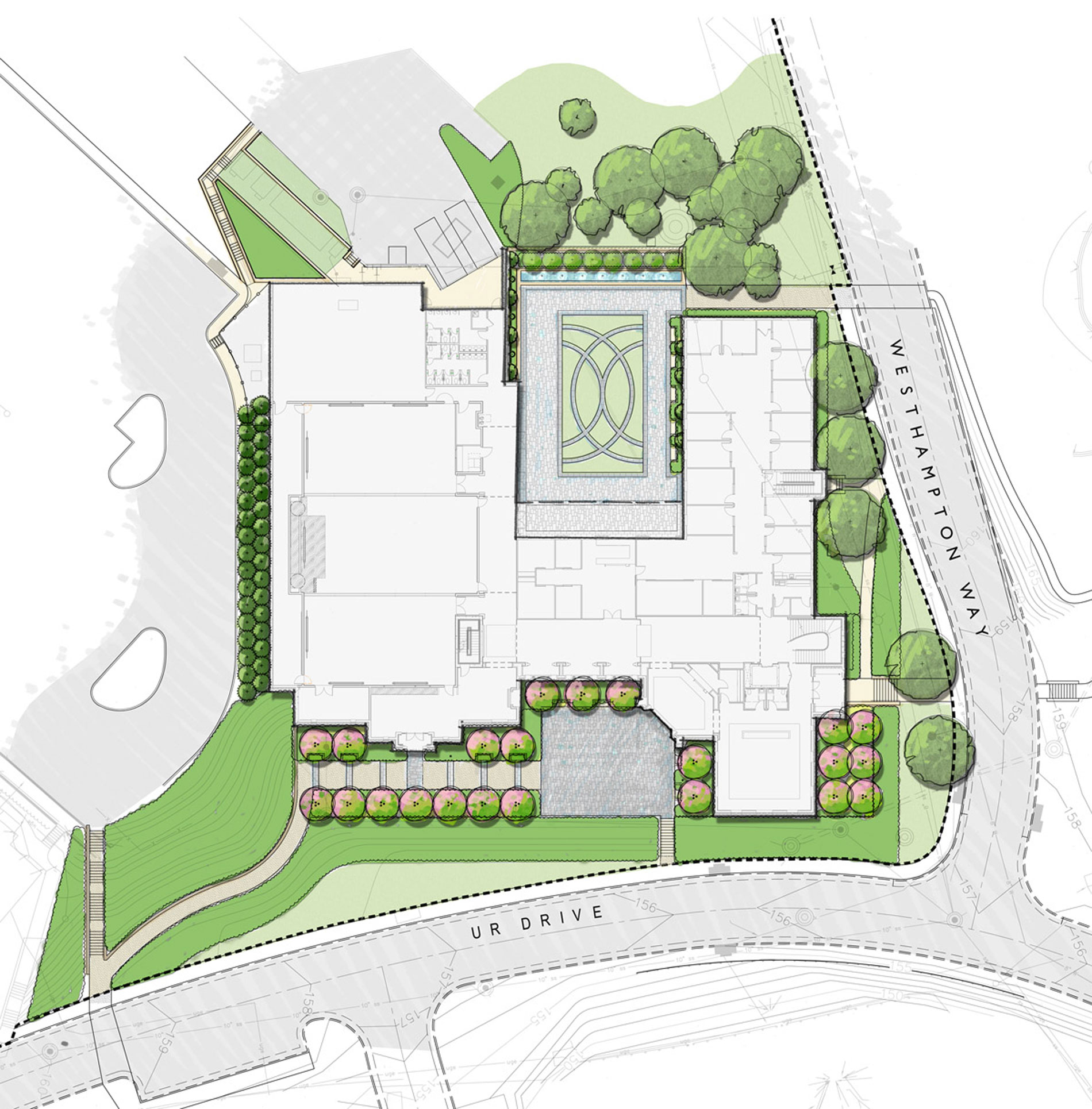 The University of Richmond recently completed the new Queally Admissions Center on an exceptionally challenging site at the intersection of Westhampton Way and University of Richmond Drive. The building is set into a steep slope, with a heavily planted hillside garden creating the southern edge of the site. A walkway lined with Amelanchier leads to the building entry plaza. To the rear of the property is a cloistered courtyard which serves as the point of departure for prospective-student tours and is used for gatherings of donors and other alumni. The courtyard has a linear fountain on its far end with an aerial hedge of Fastigiate Hornbeam. A central lawn panel has curved bluestone bands which echo the geometries of the architecture. (With HG Landscape Architects. Architect: SMBW)
The University of Richmond recently completed the new Queally Admissions Center on an exceptionally challenging site at the intersection of Westhampton Way and University of Richmond Drive. The building is set into a steep slope, with a heavily planted hillside garden creating the southern edge of the site. A walkway lined with Amelanchier leads to the building entry plaza. To the rear of the property is a cloistered courtyard which serves as the point of departure for prospective-student tours and is used for gatherings of donors and other alumni. The courtyard has a linear fountain on its far end with an aerial hedge of Fastigiate Hornbeam. A central lawn panel has curved bluestone bands which echo the geometries of the architecture. (With HG Landscape Architects. Architect: SMBW)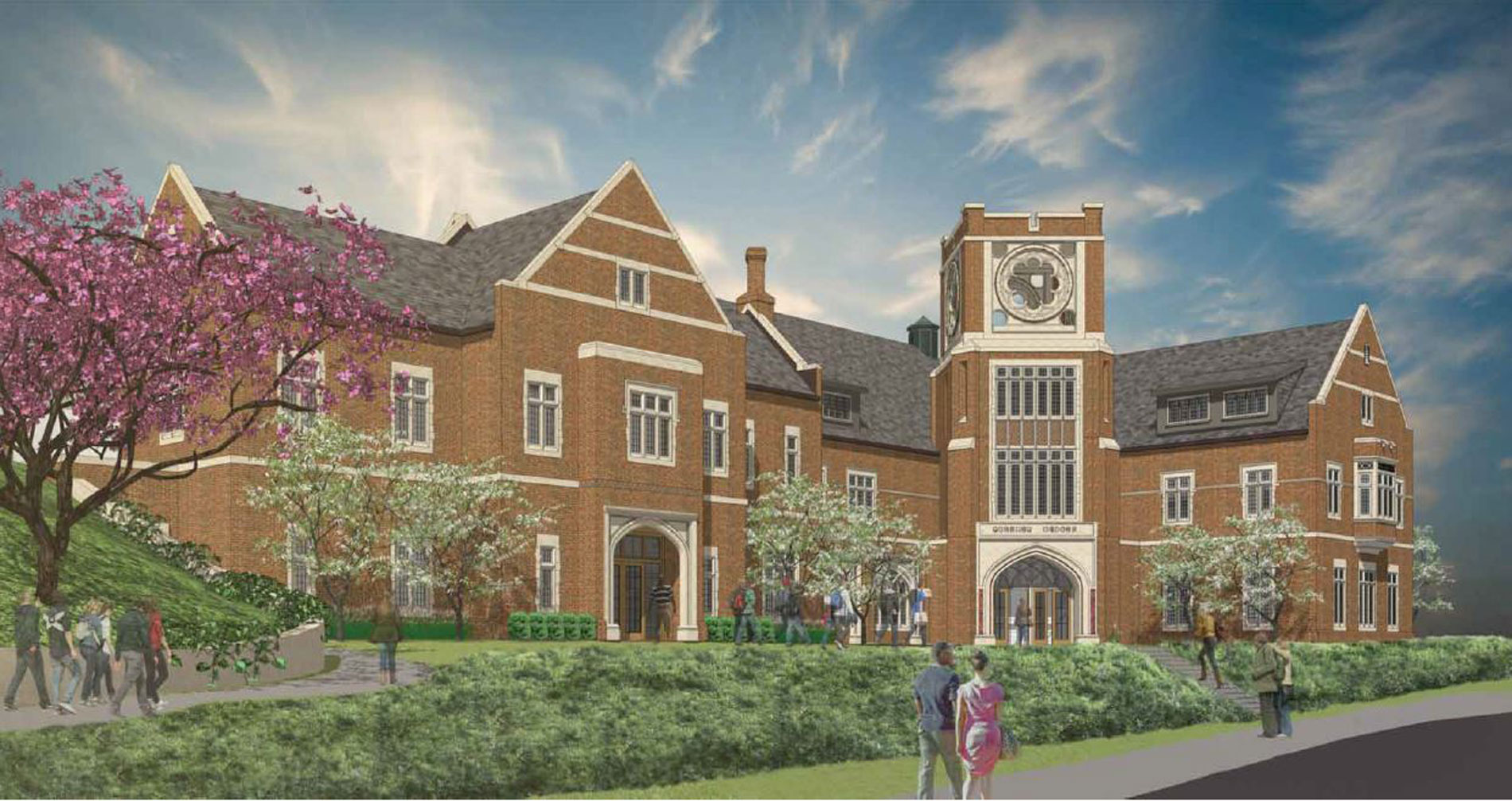 Rendering of the front of the building showing the seat wall at the base of the hillside garden and the planted slope that creates a raised plinth on which the building sits.
Rendering of the front of the building showing the seat wall at the base of the hillside garden and the planted slope that creates a raised plinth on which the building sits.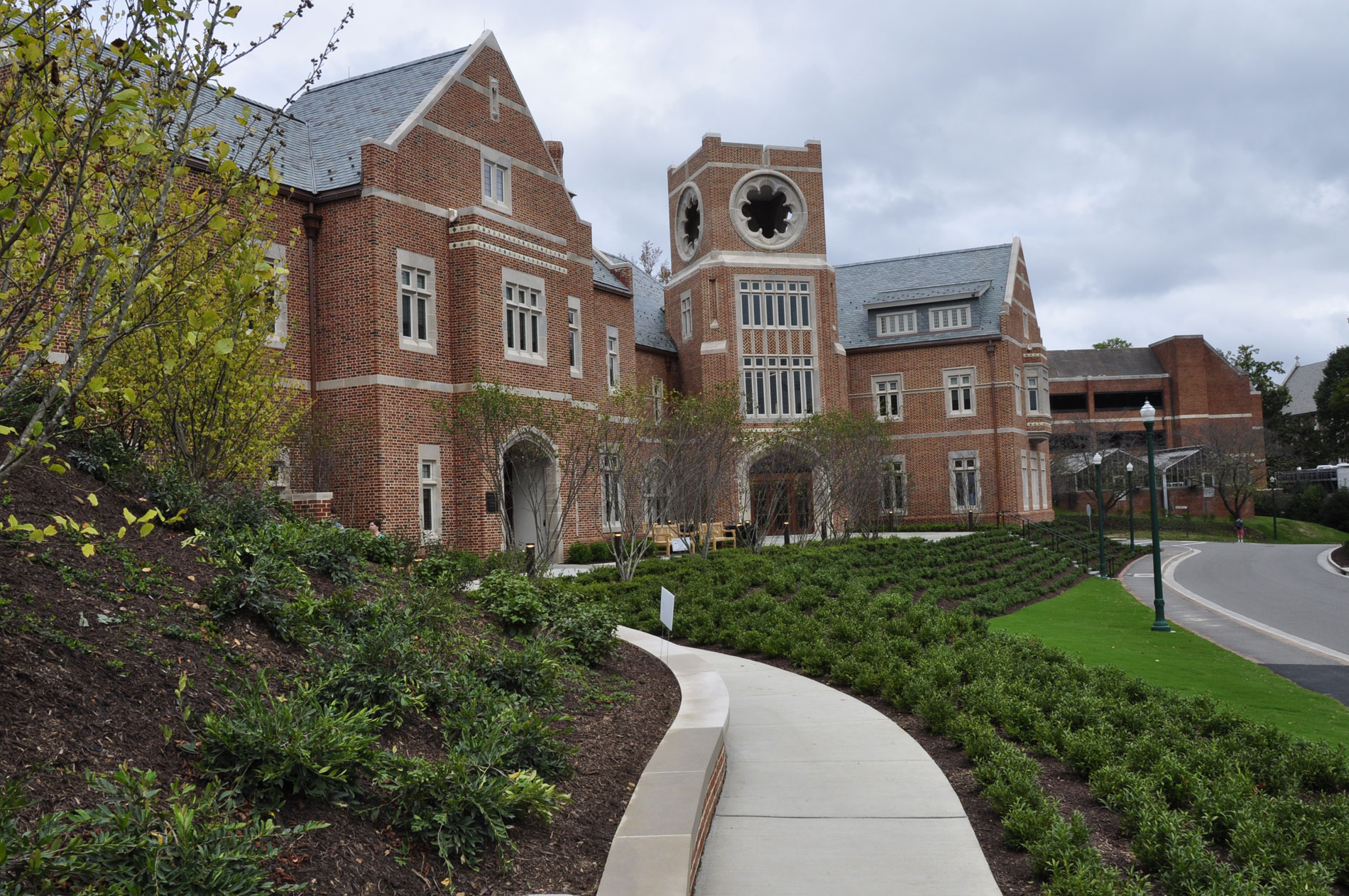 Similar view of the built project.
Similar view of the built project.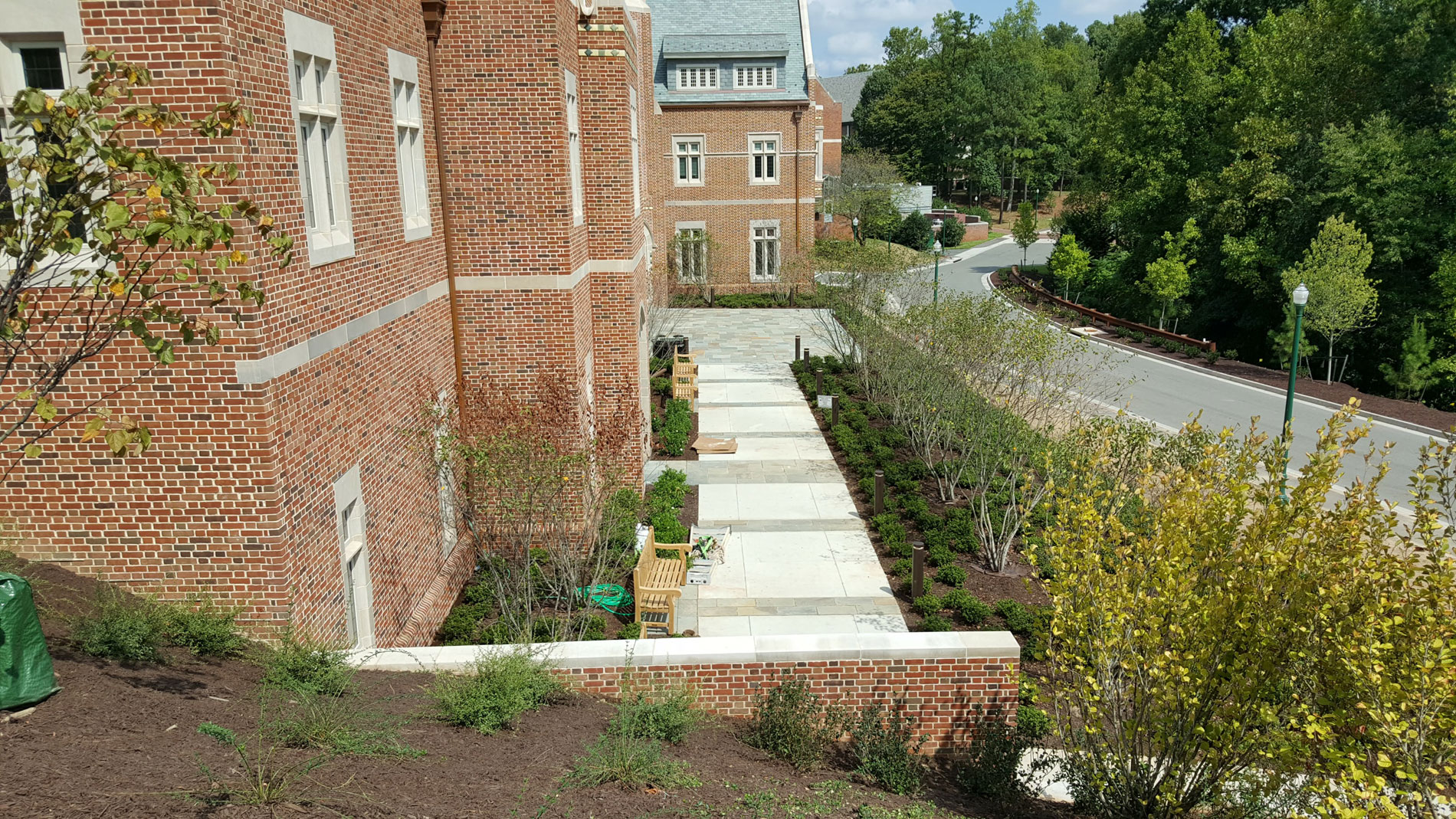 View from the top of the hillside garden showing the Amelanchier-lined walkway to the entry plaza.
View from the top of the hillside garden showing the Amelanchier-lined walkway to the entry plaza.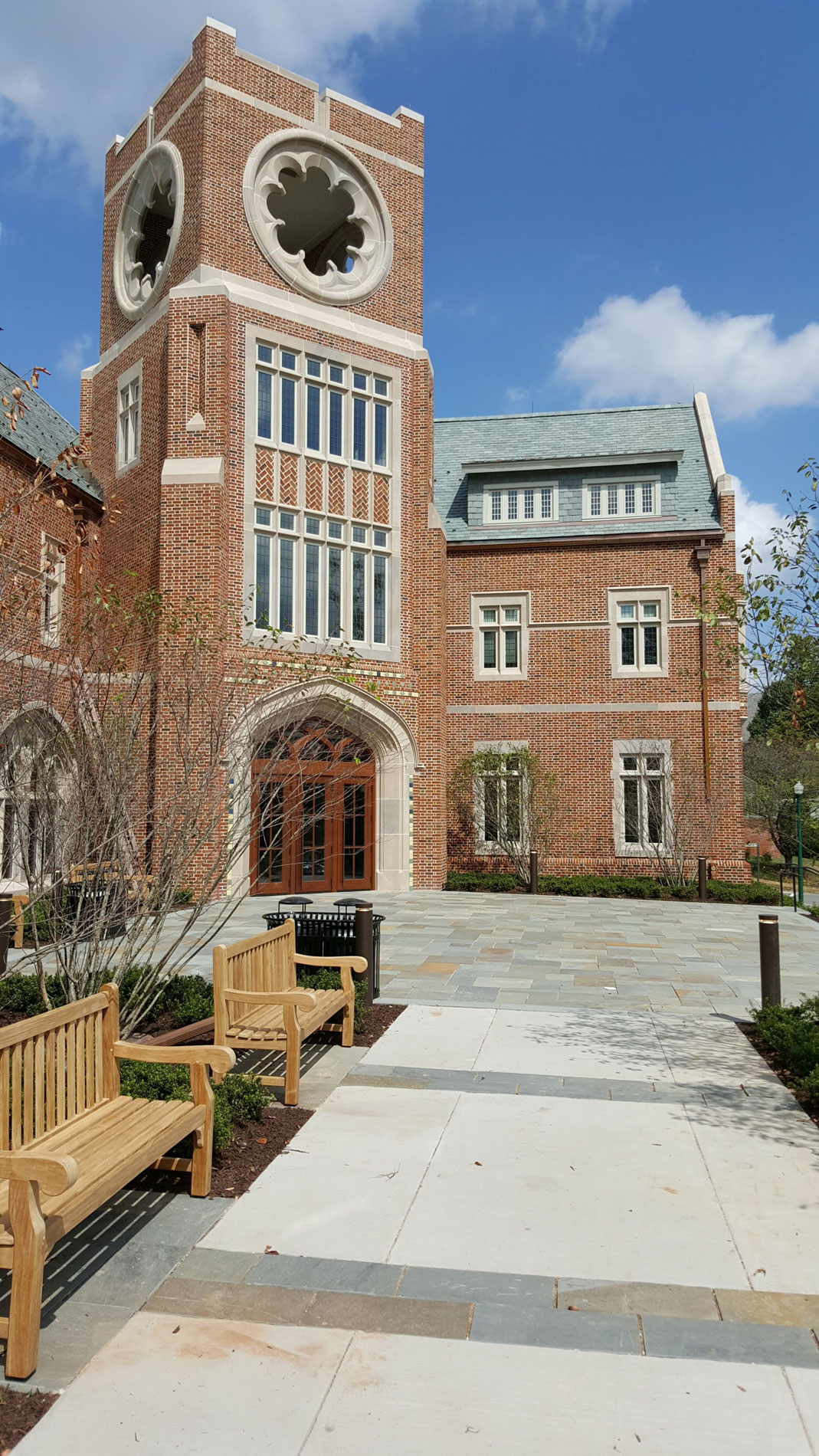 The entry walkway is concrete with bluestone bands, which leads to the bluestone entry plaza.
The entry walkway is concrete with bluestone bands, which leads to the bluestone entry plaza.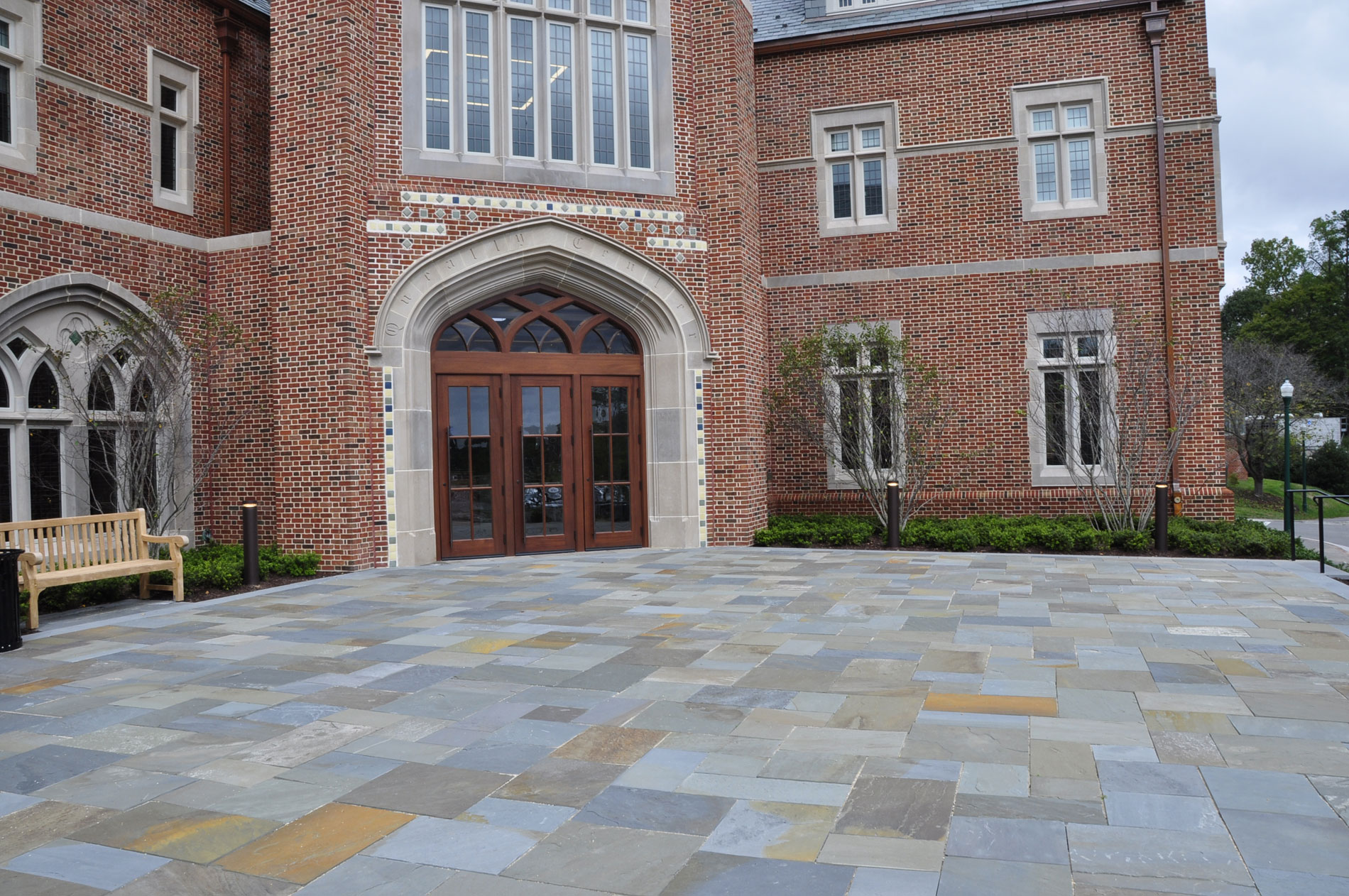 Variegated bluestone entry plaza.
Variegated bluestone entry plaza.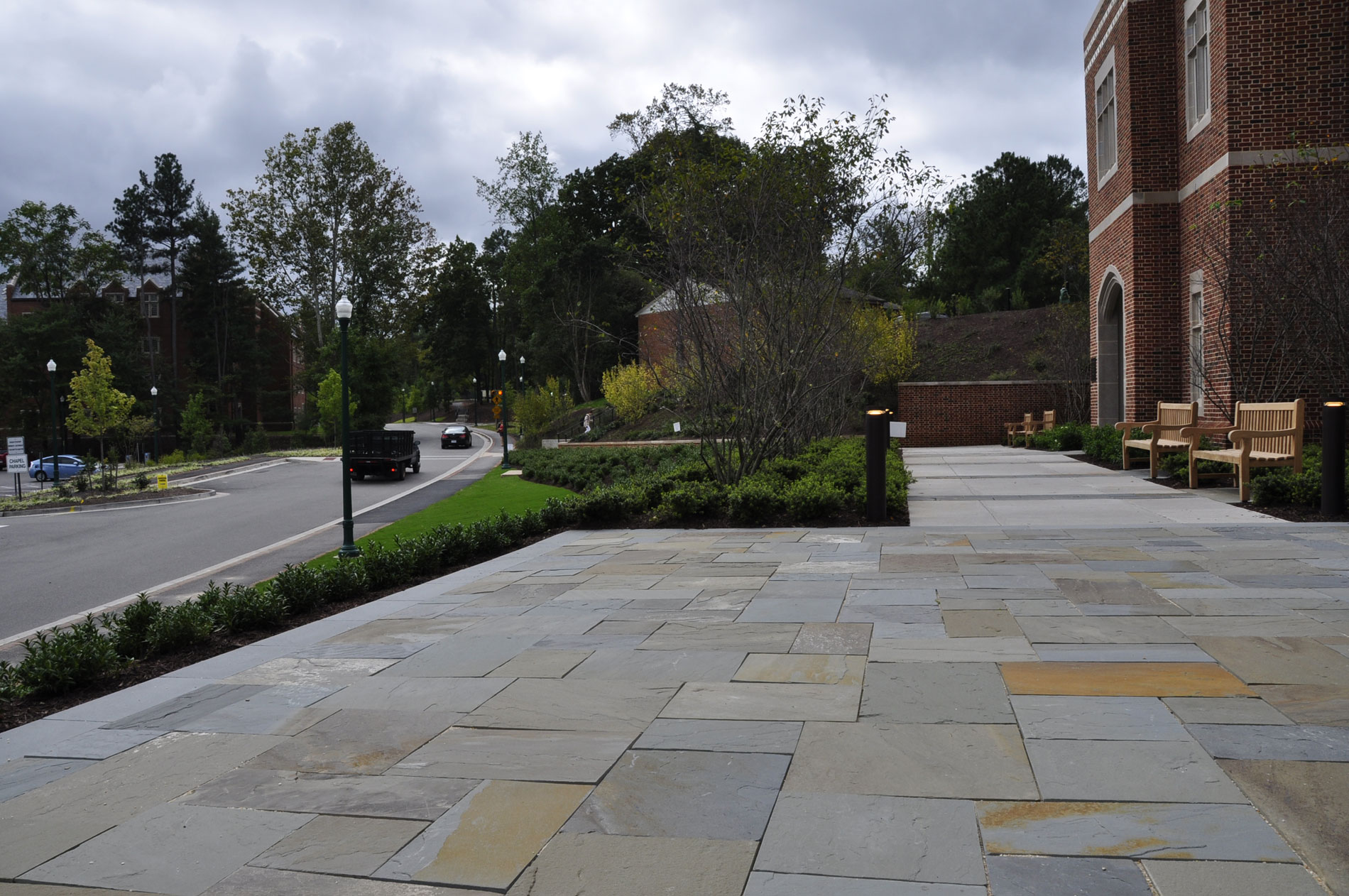 View from the entry plaza back to the hillside garden and along University of Richmond Drive.
View from the entry plaza back to the hillside garden and along University of Richmond Drive.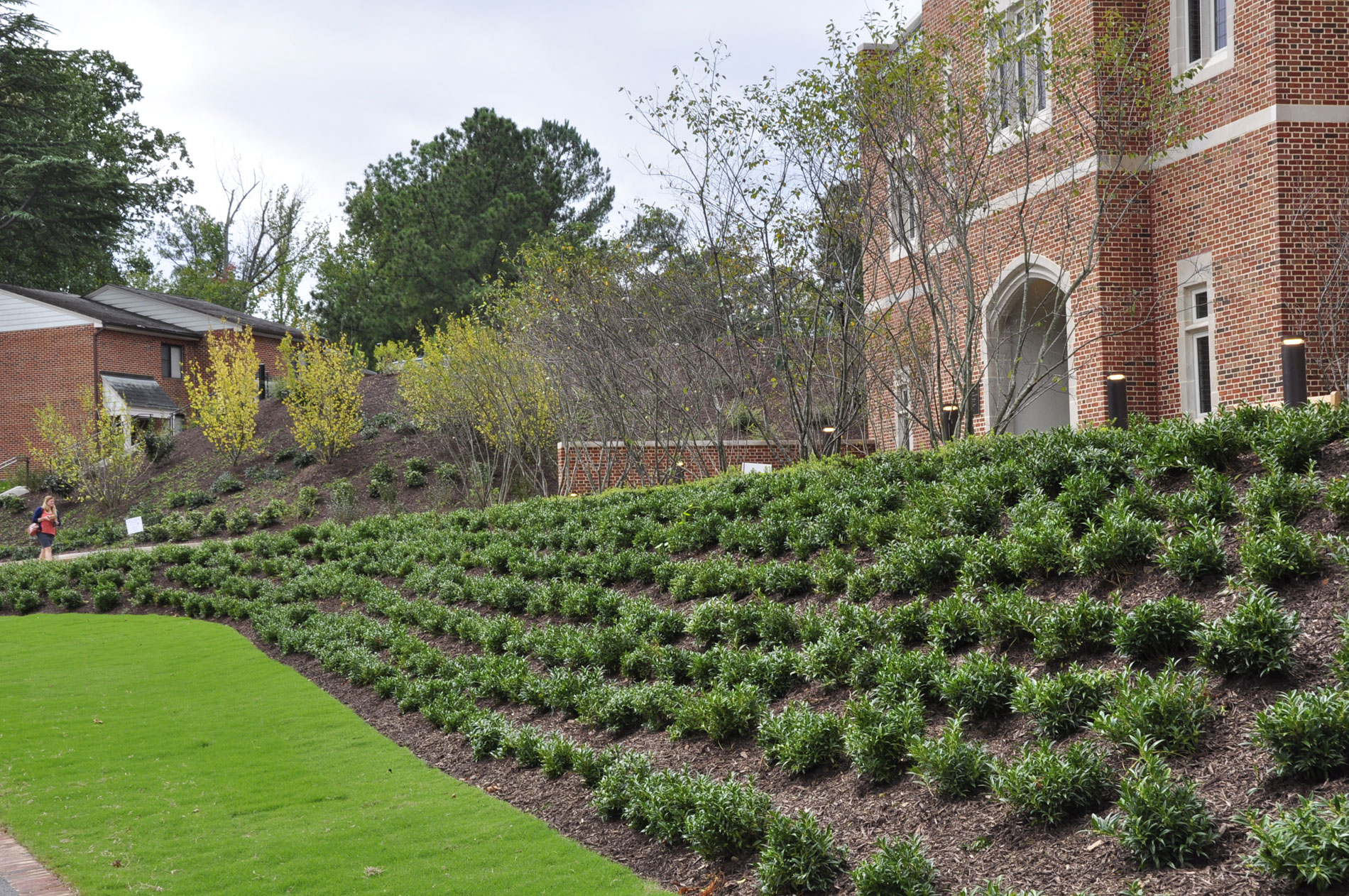 The slope creating the building plinth is planted with Sweetbox.
The slope creating the building plinth is planted with Sweetbox.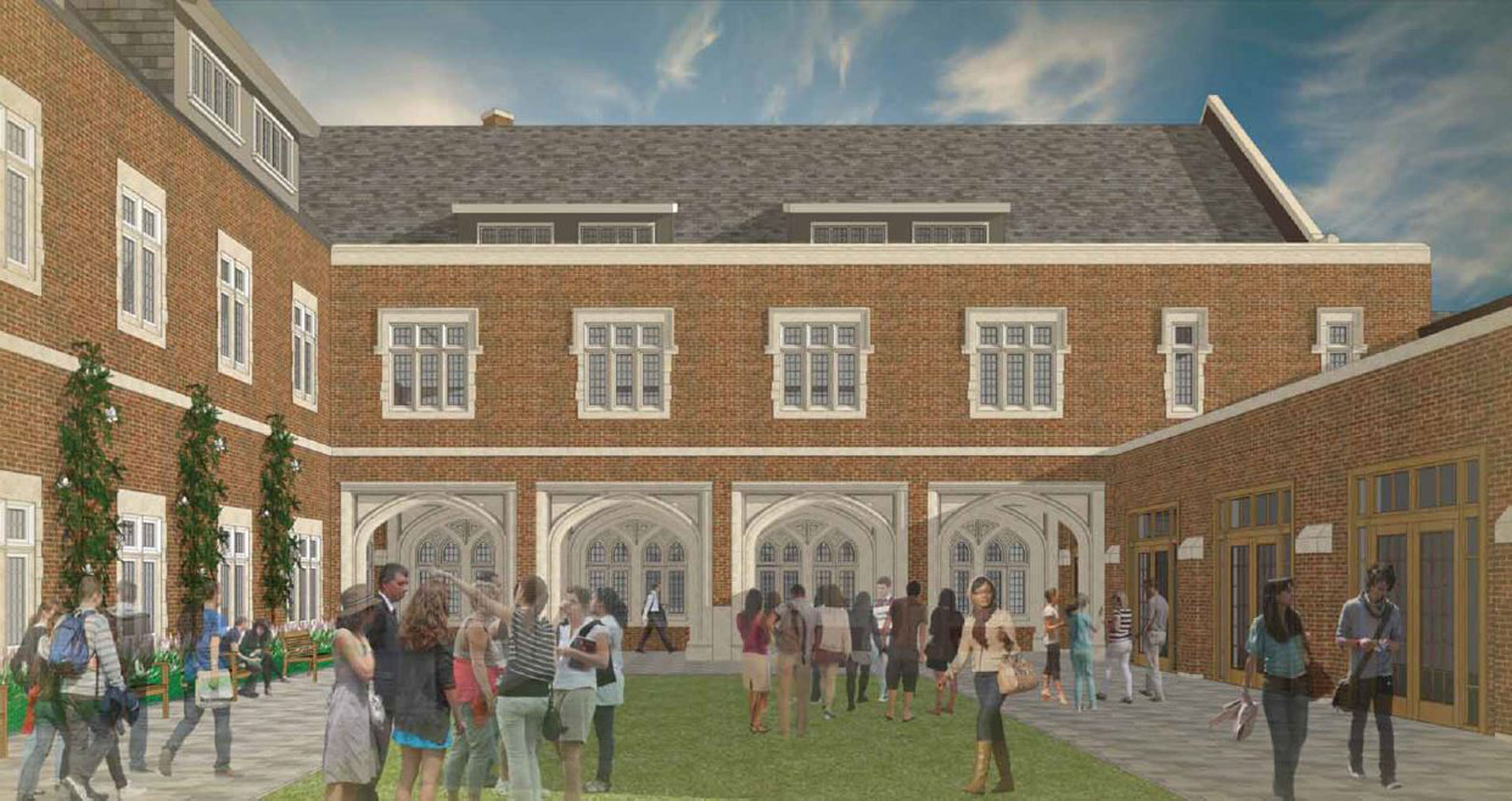 Rendering of the courtyard showing benches and espaliered Magnolias to the left.
Rendering of the courtyard showing benches and espaliered Magnolias to the left.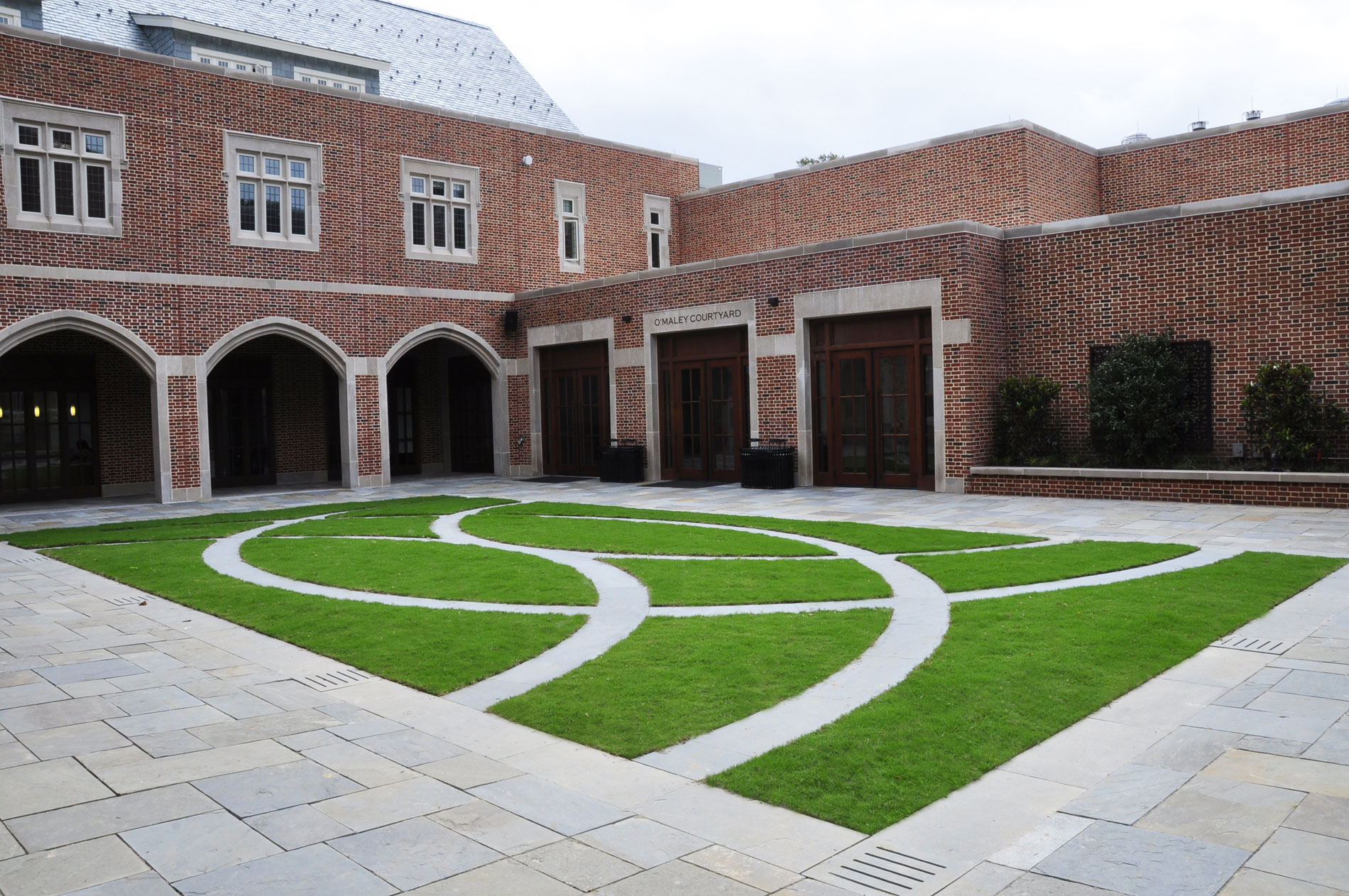 View of the courtyard showing lawn panel with bluestone bands, seat wall, and Camellias espaliered on trellises.
View of the courtyard showing lawn panel with bluestone bands, seat wall, and Camellias espaliered on trellises.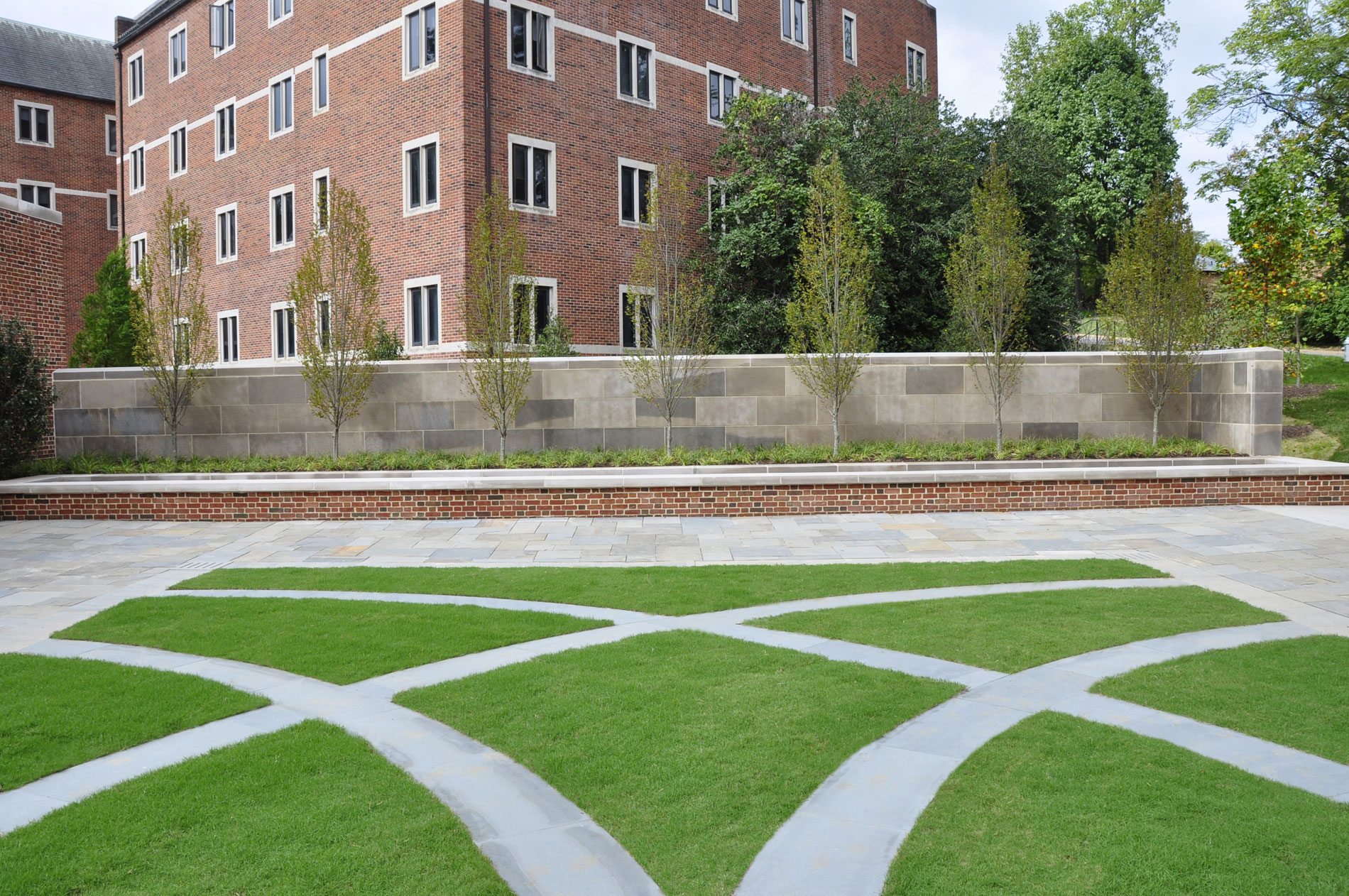 View from within the courtyard looking across the grass panel to the fountain, which is contained by a brick seat wall. Behind the fountain a planting of Fastigiate Hornbeam will eventually form an aerial hedge that will be clipped above the height of the limestone wall behind and create a greater sense of enclosure on this edge of the courtyard.
View from within the courtyard looking across the grass panel to the fountain, which is contained by a brick seat wall. Behind the fountain a planting of Fastigiate Hornbeam will eventually form an aerial hedge that will be clipped above the height of the limestone wall behind and create a greater sense of enclosure on this edge of the courtyard.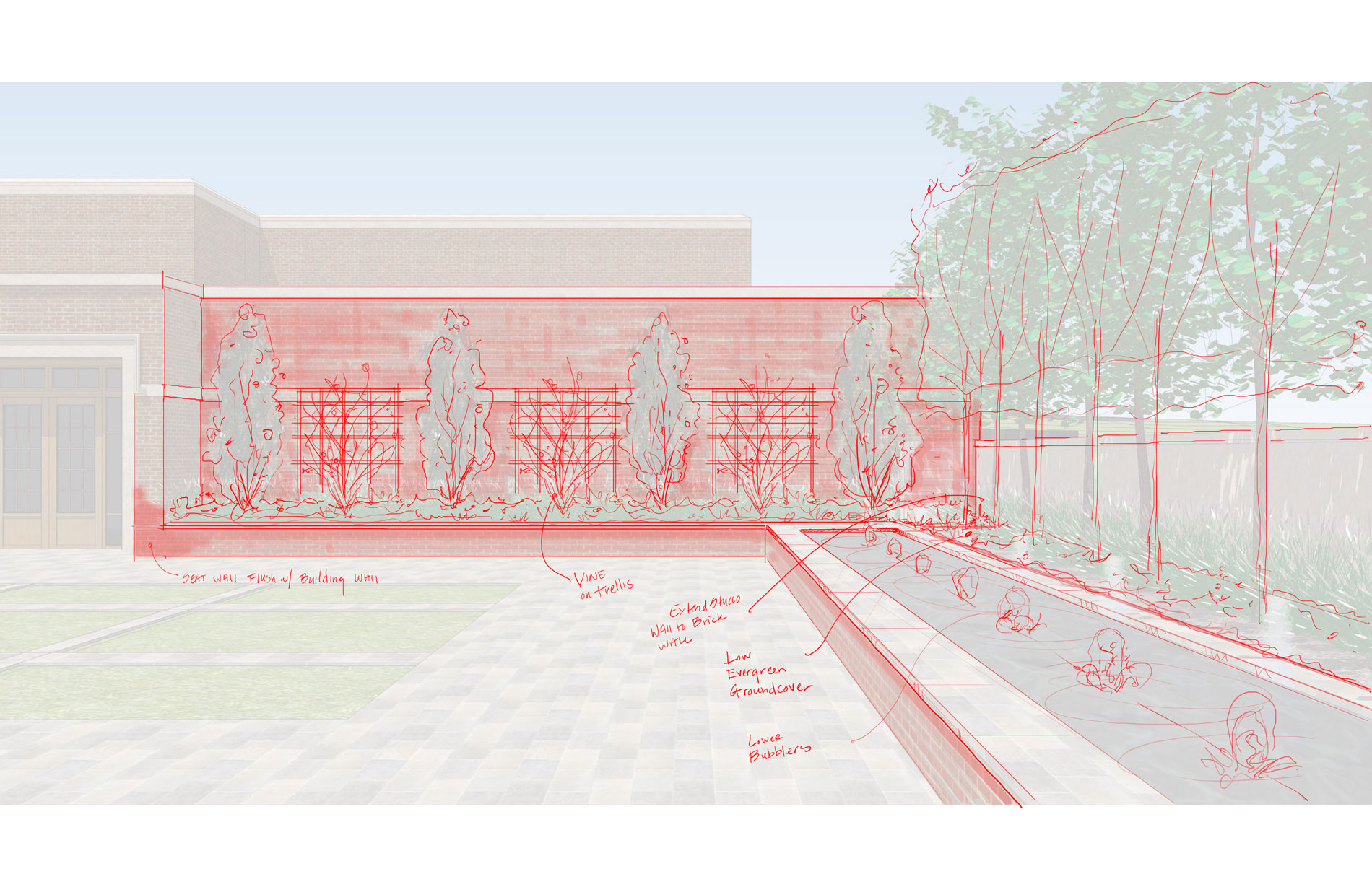 Design sketch from the corner of the courtyard showing fountain and aerial hedge to the right, and espaliered Camellias on the building wall ahead.
Design sketch from the corner of the courtyard showing fountain and aerial hedge to the right, and espaliered Camellias on the building wall ahead.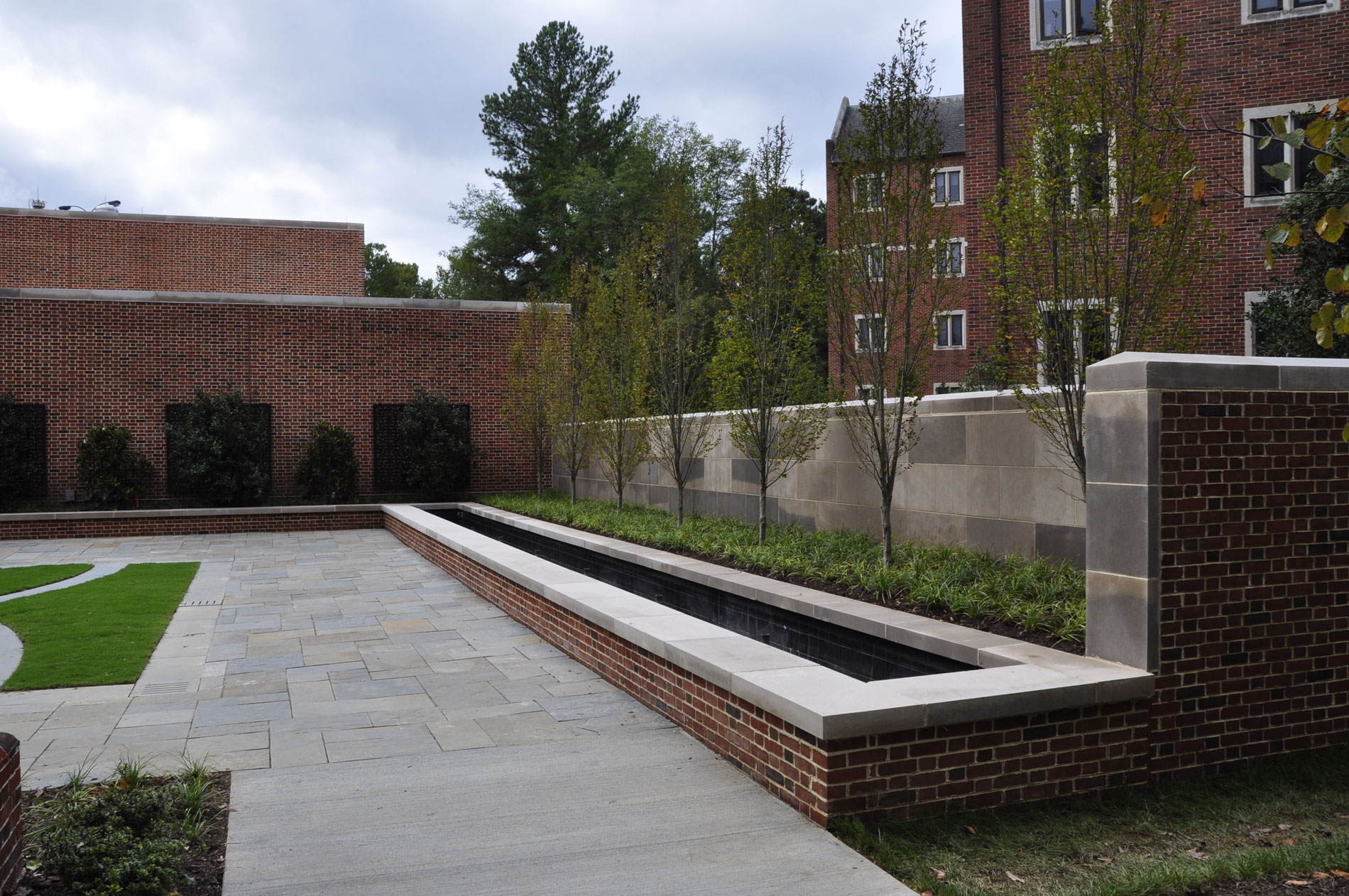 Similar view of the built project.
Similar view of the built project.
